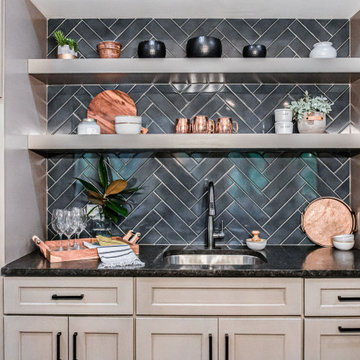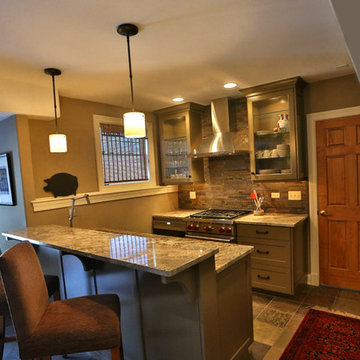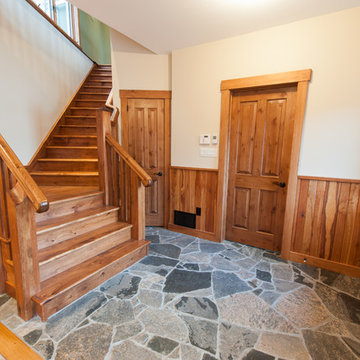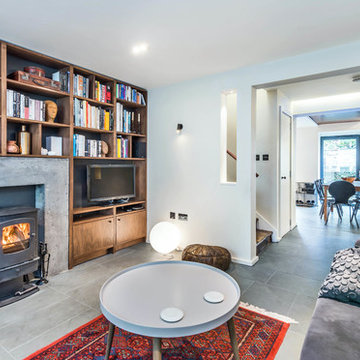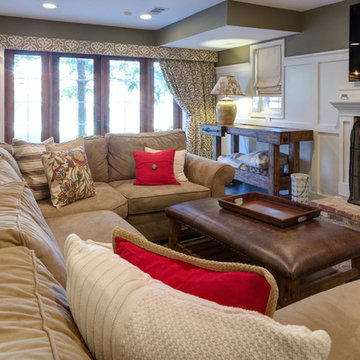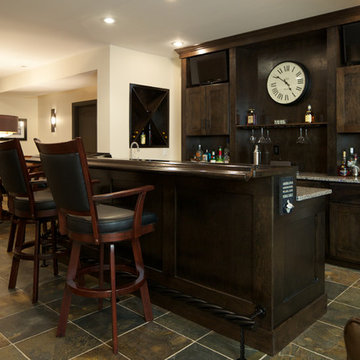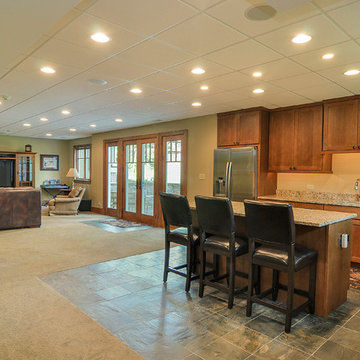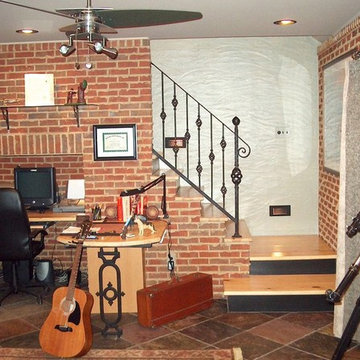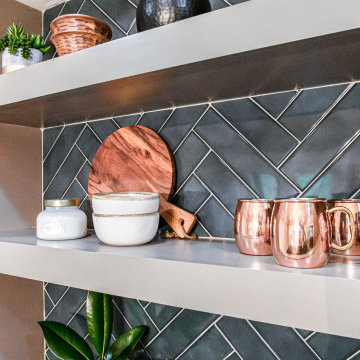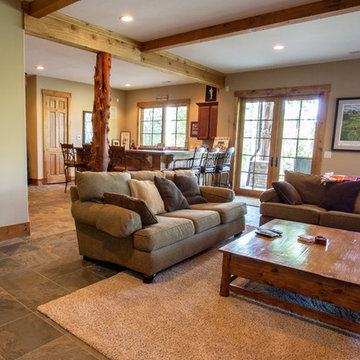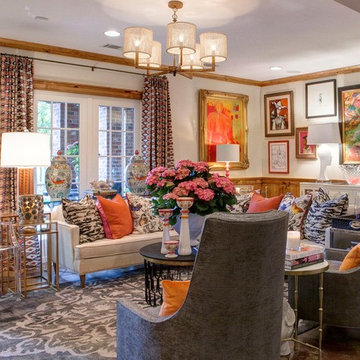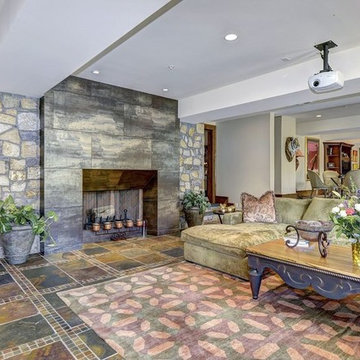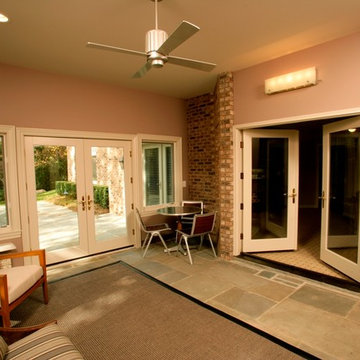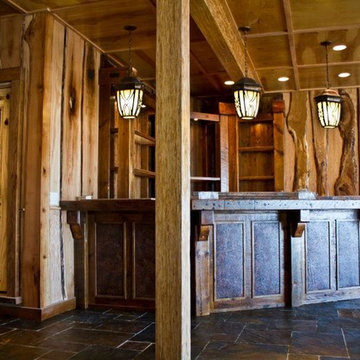Walk-out Basement Design Ideas with Slate Floors
Refine by:
Budget
Sort by:Popular Today
21 - 40 of 74 photos
Item 1 of 3
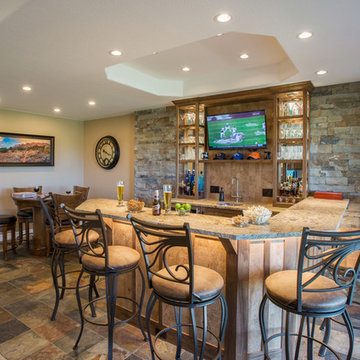
Walnut bar with cork panels and splash. Photos courtesy of Libbie Holmes Photography
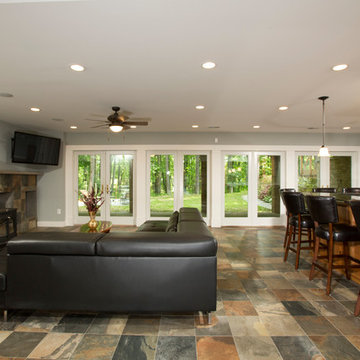
Finished walk-out basement with custom bar and family room. A wall of glass provides plenty of natural light in this lower level space. It also provides access to a new patio. The wood-fired stove gives off ample heat on those extra chilly days.
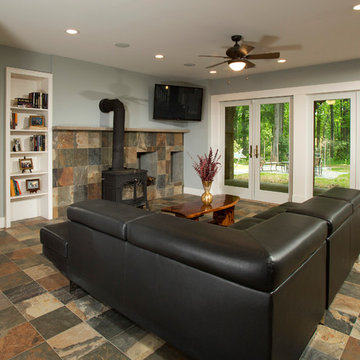
Walkout lower level family room with wood stove. You can hardly tell this is a basement with so much natural light! This refinished basement project doubled the family's living space and gave them the perfect place to entertain. The lower level now includes a pool room, in home theater, bar, and bathroom.
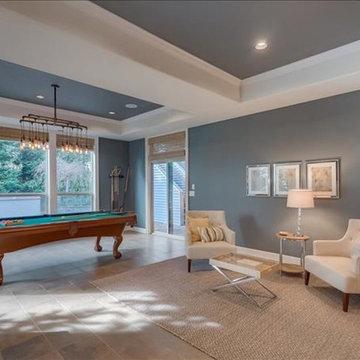
walk-out basement with a full wet bar, home theater, tv viewing area and a pool table.
Monogram Interior Design
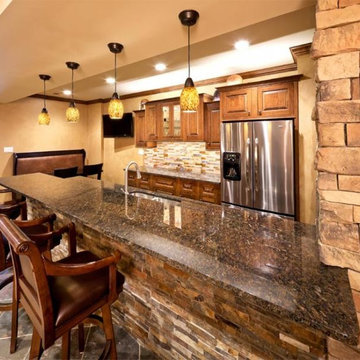
This custom Kansas City basement remodel has everything one could want in a lower level entertainment.
This 2,264 square foot lower level includes a home theater room, full bar, game space for pool and card tables as well as a custom bathroom complete with a urinal. The ultimate man cave!
Design Connection, Inc. Kansas City interior design provided space planning, material selections, furniture, paint colors, window treatments, lighting selection and architectural plans.
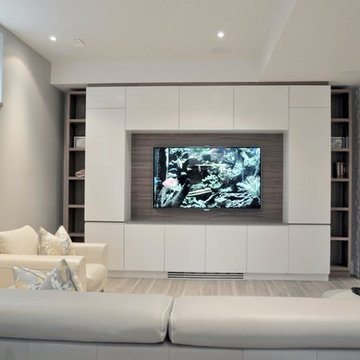
New basement renovation with the addition of floor heating, porcelain tile, entertainment unit and wine cellar.
Walk-out Basement Design Ideas with Slate Floors
2
