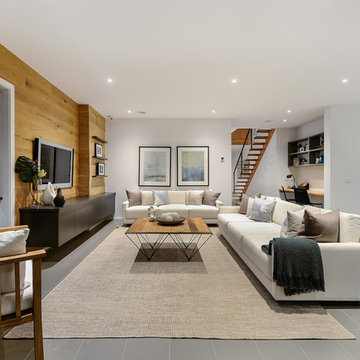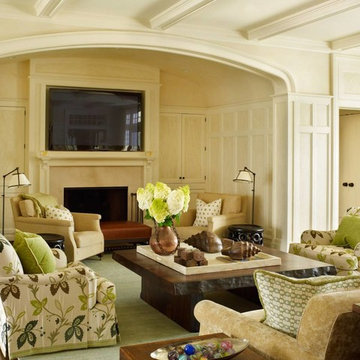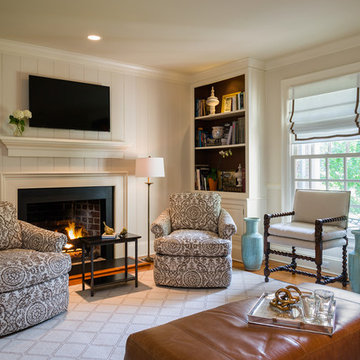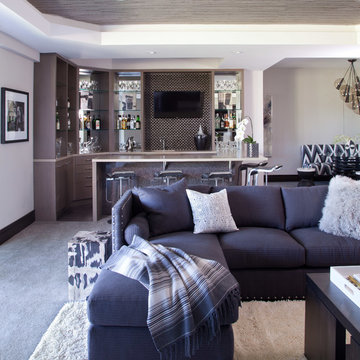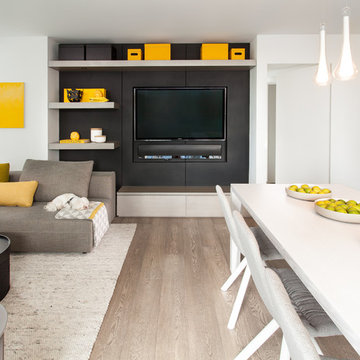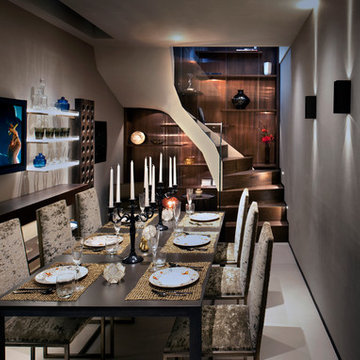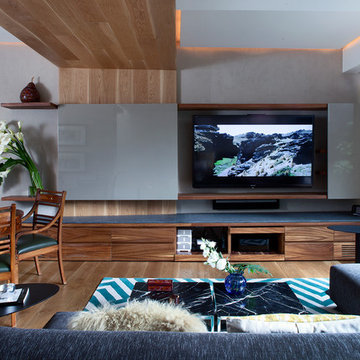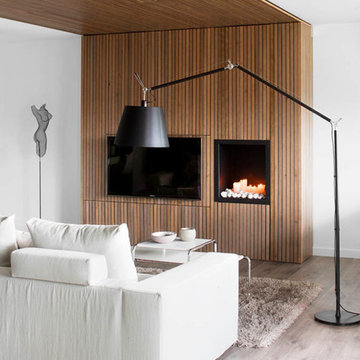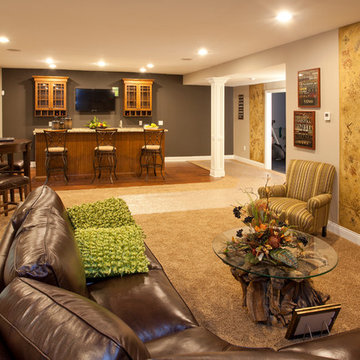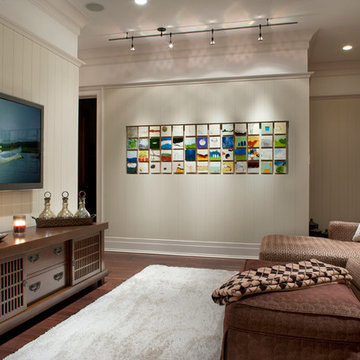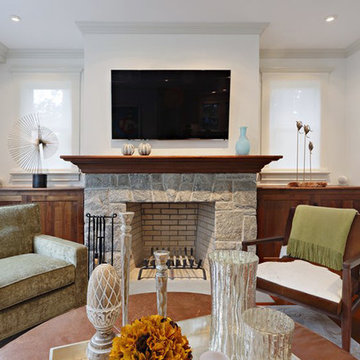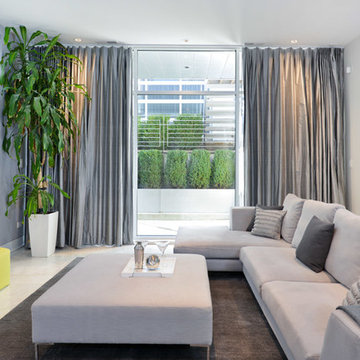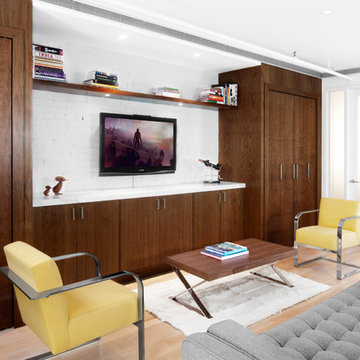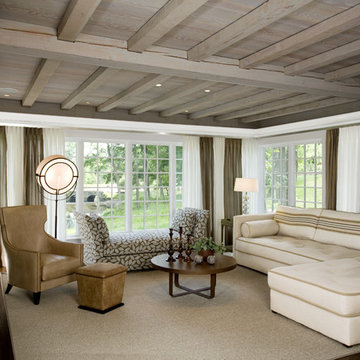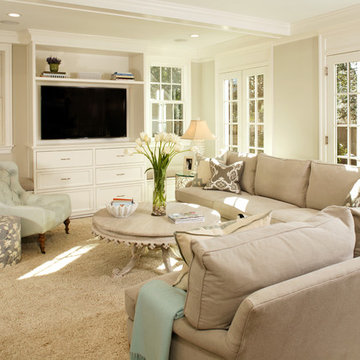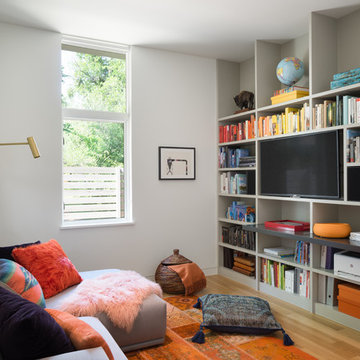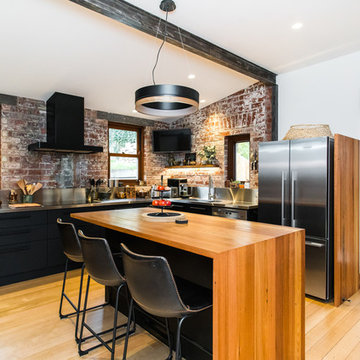Wall Mount Tv Ideas & Photos
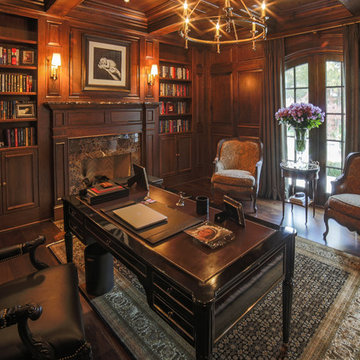
A more traditional oriental rug takes center stage in this walnut-paneled study. French chairs from Hancock and Moore were repurposed from the previous home, as was the Theodore Alexander round table. The addition of a mirrored tray changes the look drastically by reflecting fresh flowers that are changed weekly. The surprise elements of this otherwise very traditional room are the black lacquered Ralph Lauren desk by Henredon and the Motherwell art hanging behind the desk. A heavily-carved Black mock croc leather chair also by Ralph Lauren provides seating for the desk and the black leather is repeated by the nail-studded bench in front of the fireplace by Baker. The marble surround and mantle top is Emperador dark marble. A live finish antique brass chandelier from Visual Comfort compliments the sconces from the same line.
Designed by Melodie Durham of Durham Designs & Consulting, LLC. Photo by Livengood Photographs [www.livengoodphotographs.com/design].
Find the right local pro for your project
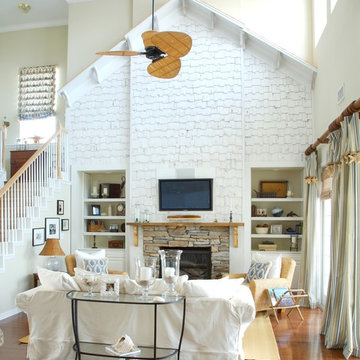
The family room wall was designed around the homeowners' love for the New England area. We used Cape Cod Cedar Shakes to create the illusion that the family room was an addition to the exterior of another home. The stacked stone fireplace with rough-hewn mantel adds to the family room's relaxed, cozy, coastal feel.
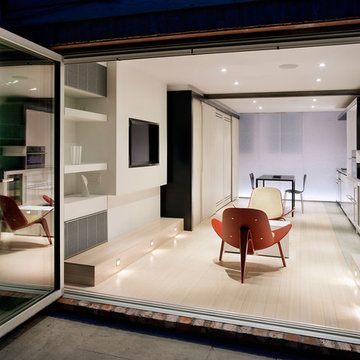
The 364 square foot lower level of this historic row house in Georgetown is intended to be an urban retreat for an eternal bachelor. The overall goal was to create a sanctuary of modern living: efficient, clean, and minimal. One of the greatest challenges was to fit a large amount of program into the narrow 14' width, including kitchen, powder room, sitting space, mechanical area, and washer / dryer, while maintaining as much open floor area as possible. The other challenge was to create an effect of light and openness, within what had previously been a dark and uninviting basement.
Design Strategy
Two storage volumes define either side of the space: along one edge glossy white kitchen cabinets line the wall, terminating in a cantilevered wine bar, and along the opposite edge a series of sliding doors conceal the more functional aspects of program: powder room, mechanical units, and washer-dryer. The existing chimney along this wall was retrofitted to accommodate the television and custom cabinetry, including additional wine storage below. These two linear volumes serve to frame the space, while glass planes traverse at each end. A sliding wall of backlit translucent panels hides the existing basement windows along the street façade, and a folding glass wall opens onto the rear garden, The result is a light, airy space that visually expands from interior to exterior.
Wall Mount Tv Ideas & Photos
111



















