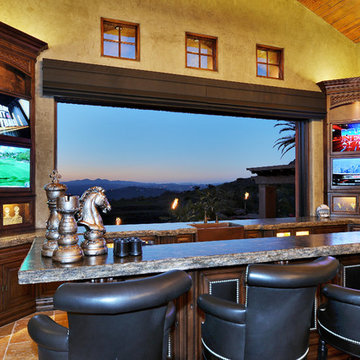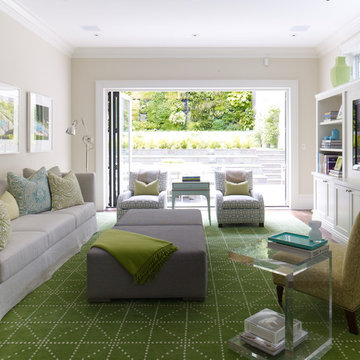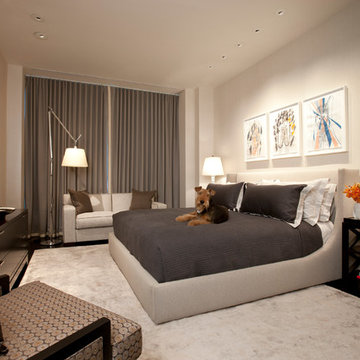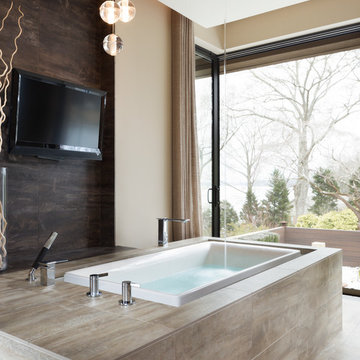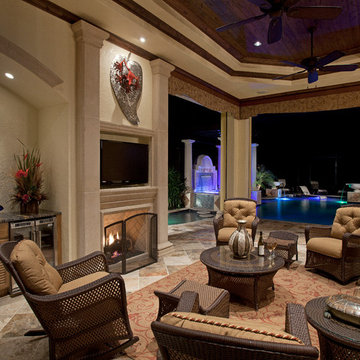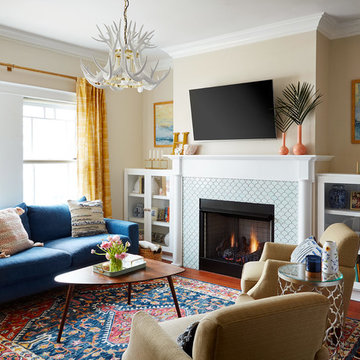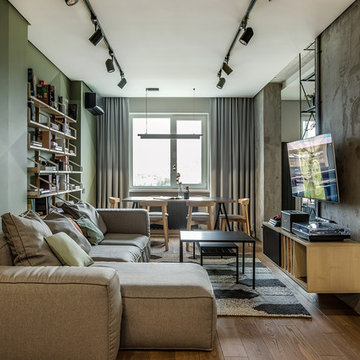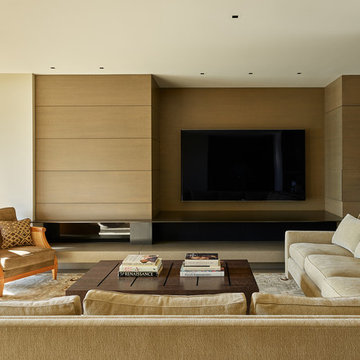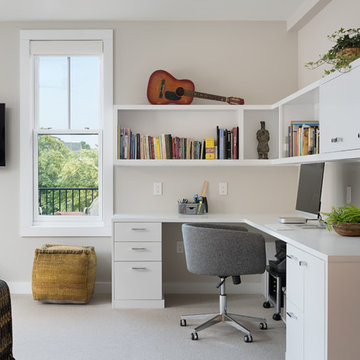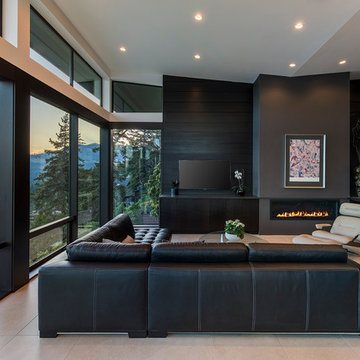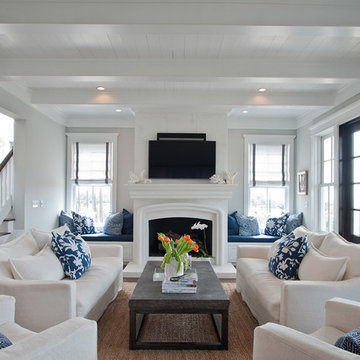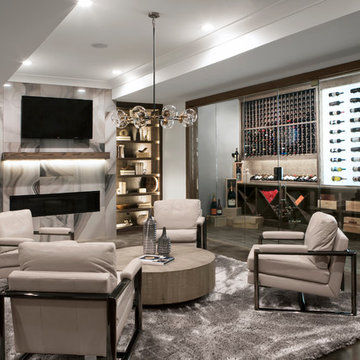Wall Mount Tv Ideas & Photos
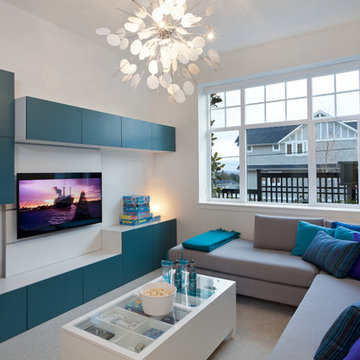
photo credit: Kristen McGaughey, Ikea turquoise and white entertainment unit is part of the besta series.
Find the right local pro for your project
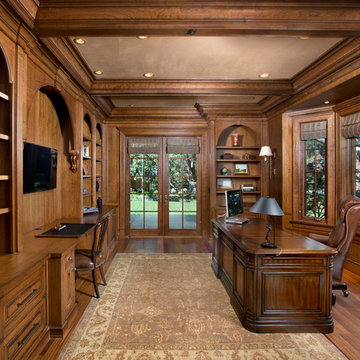
Atherton home office
Custom cabinetry
Woven shades
Interior Design: RKI Interior Design
Architect: Stewart & Associates
Builder: Markay Johnson
Photo: Bernard Andre
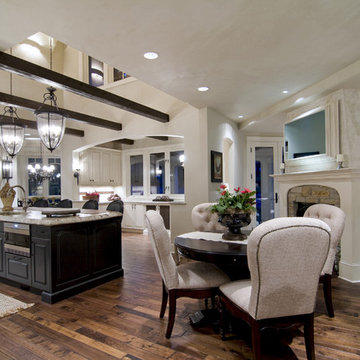
An abundance of living space is only part of the appeal of this traditional French county home. Strong architectural elements and a lavish interior design, including cathedral-arched beamed ceilings, hand-scraped and French bleed-edged walnut floors, faux finished ceilings, and custom tile inlays add to the home's charm.
This home features heated floors in the basement, a mirrored flat screen television in the kitchen/family room, an expansive master closet, and a large laundry/crafts room with Romeo & Juliet balcony to the front yard.
The gourmet kitchen features a custom range hood in limestone, inspired by Romanesque architecture, a custom panel French armoire refrigerator, and a 12 foot antiqued granite island.
Every child needs his or her personal space, offered via a large secret kids room and a hidden passageway between the kids' bedrooms.
A 1,000 square foot concrete sport court under the garage creates a fun environment for staying active year-round. The fun continues in the sunken media area featuring a game room, 110-inch screen, and 14-foot granite bar.
Story - Midwest Home Magazine
Photos - Todd Buchanan
Interior Designer - Anita Sullivan
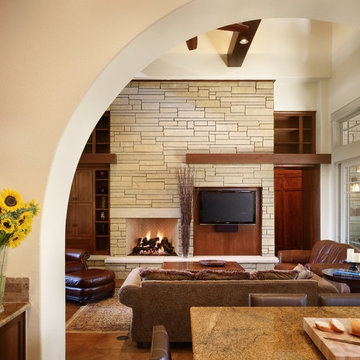
The development of the architecture and the site were critical to blend the home into this well established, but evolving, neighborhood. One goal was to make the home appear as if it had been there 20 years. The home is designed on just under an acre of land with a primary concern of working around the old, established trees (all but one was saved). The exterior style, driven by the client’s taste of a modern Craftsman home, marries materials, finishes and technologies to create a very comfortable environment both inside and out. Sustainable materials and technologies throughout the home create a warm, comfortable, and casual home for the family of four. Considerations from air quality, interior finishes, exterior materials, plan layout and orientation, thermal envelope and energy efficient appliances give this home the warmth of a craftsman with the technological edge of a green home.
Photography by Casey Dunn
Wall Mount Tv Ideas & Photos
74



















