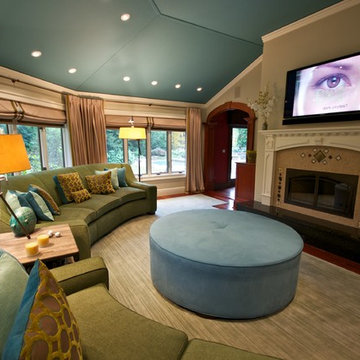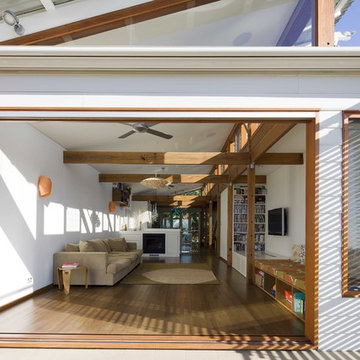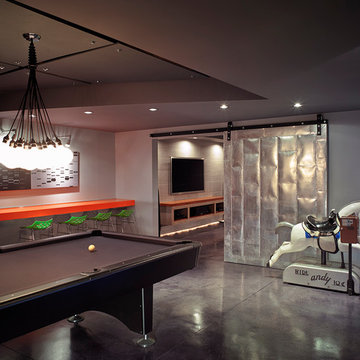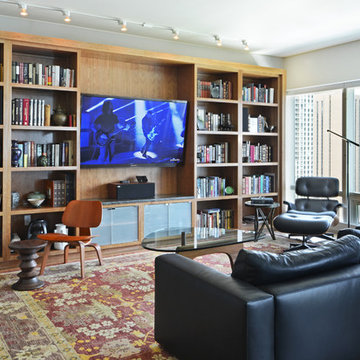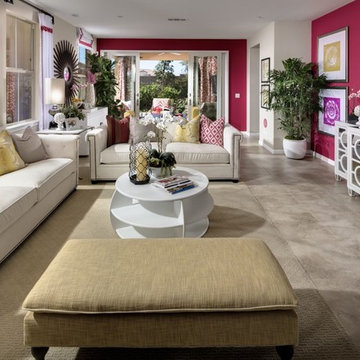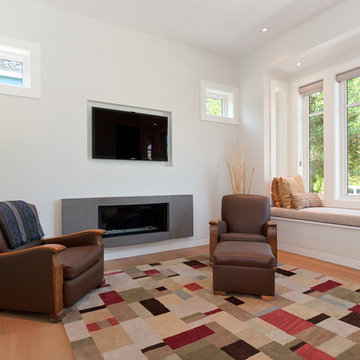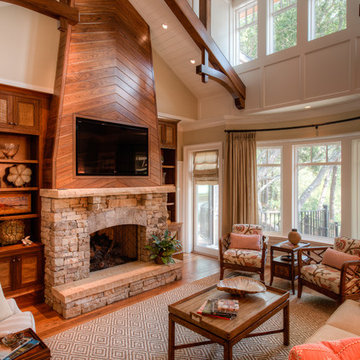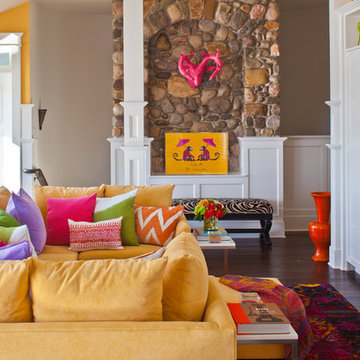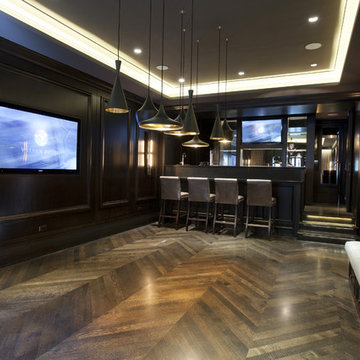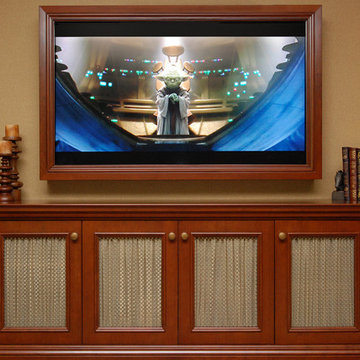Wall Mount Tv Ideas & Photos
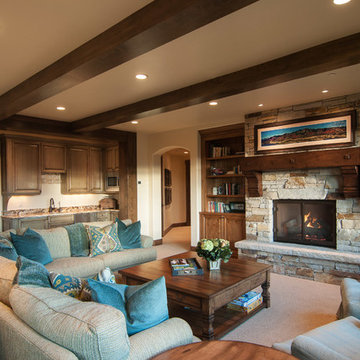
Downstairs Living Room with Fireplace. Home built by Cameo Homes Inc. in Tuhaye, Park City, Utah. Park City Showcase of Homes 2013. Utah Home Builder, Cameo Homes Inc. www.cameohomesinc.com. Photos by Phillip K. Erickson.
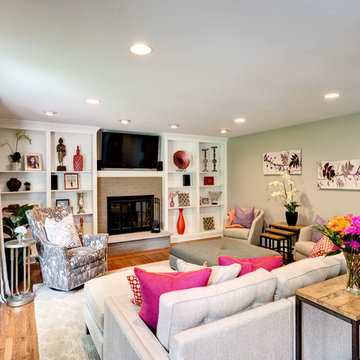
Staging Spaces and Design decorated this bright, energetic living room in Maple Glen. For more information on this project, check out our website: http://stagingspacesonline.com/2013/07/living-room-decorating-maple-glen/
Photo credit: Richard Quindry
Find the right local pro for your project
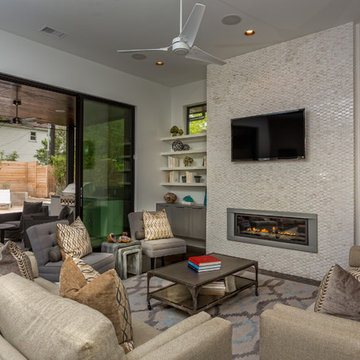
Located on a small infill lot in central Austin, this residence was designed to meet the needs of a growing family and an ambitious program. The program had to address challenging city and neighborhood restrictions while maintaining an open floor plan. The exterior materials are employed to define volumes and translate between the defined forms. This vocabulary continues visually inside the home. On this tight lot, it was important to openly connect the main living areas with the exterior, integrating the rear screened-in terrace with the backyard and pool. The Owner's Suite maintains privacy on the quieter corner of the lot. Natural light was an important factor in design. Glazing works in tandem with the deep overhangs to provide ambient lighting and allows for the most pleasing views. Natural materials and light, which were critical to the clients, help define the house to achieve a simplistic, clean demeanor in this historic neighborhood.
Photography by Jerry Hayes
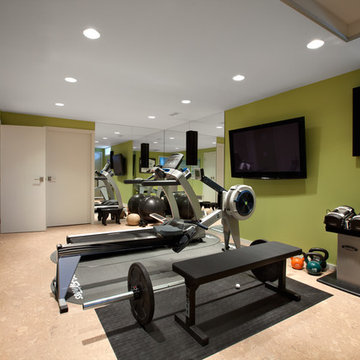
CCI Renovations/North Vancouver/Photos - Ema Peter
Featured on the cover of the June/July 2012 issue of Homes and Living magazine this interpretation of mid century modern architecture wow's you from every angle. The name of the home was coined "L'Orange" from the homeowners love of the colour orange and the ingenious ways it has been integrated into the design.
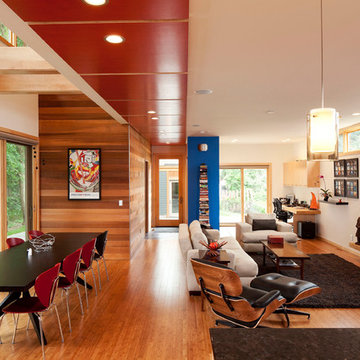
This LEED for Homes, 2,250-square-foot, three-bedroom house with detached garage is nestled into an 42-foot by 128-foot infill lot in the Linden Hills neighborhood. It features an eclectic blend of traditional and contemporary elements that weave it into the existing neighborhood fabric while at the same time addressing the client’s desire for a more modern plan and sustainable living.
troy thies
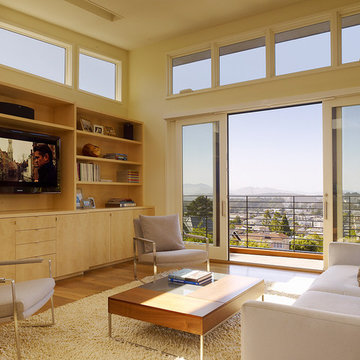
The family room at the Cole Street project remodeled by Design Line Construction
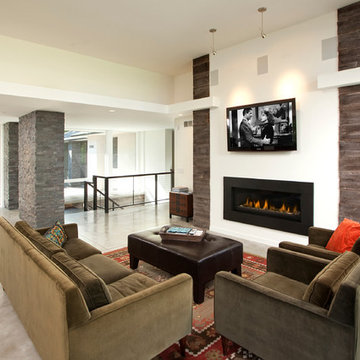
Photos of a recent contemporary John Kraemer & Sons home in Deephaven, MN.
Architecture By: Charles R. Stinson Architects
Interior Design By: CRS Interiors
Photography By: Jon Huelskamp of Landmark Photography
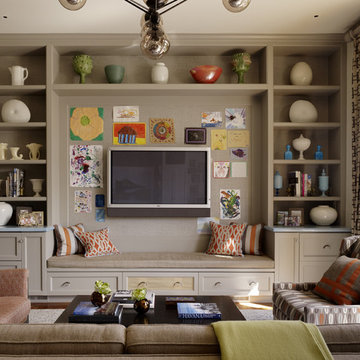
Jeffers Design Group completely remodeled and designed this 10,000-square-foot Presidio Heights grande dame. This circa 1913 residence was designed by noted San Francisco architect Houghton Sawyer; JDG respectfully preserved the soul of the home while injecting it with new life. Photography by Matthew Millman
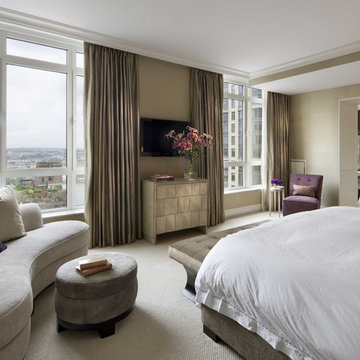
GRADE took a modern approach to this stately 2,500 sq. ft. Upper East Side residence, completing the project in May 2010. With the objective to revitalize a classic space and manifest a new aesthetic identity for the client, GRADE's serene design provides a backdrop that reflects the client's colorful past through carefully cultivated accents and utilizes elevated modern pieces to represent a new stage in her life. The color palette was kept soft and feminine, with textured fabrics introduced to complement the welcoming oversized furniture.
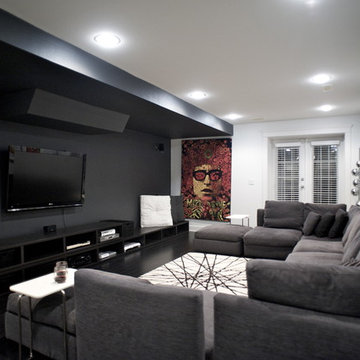
Photo Credit: Gaile Guevara http://photography.gaileguevara.com/
PUBLISHED: 2012.06 - Gray Magazine Issue no.4
Renovation
Flooring | Black walnut laminate available through Torleys
Paint all trim, walls, baseboards, ceiling - BM #CC-20 Decorator's white
Paint | Media Wall Feature wall & Dropped Ceiling - Benjamin Moore BM# 2119-30 Baby Seal Black
Furniture & Styling
Modular Sectional Sofa | available through Bravura
Area Rug | available through EQ3
Base Cabinets | BESTÅ - black brown series available through IKEA
Custom Framing | available through Artworks
2011 © GAILE GUEVARA | INTERIOR DESIGN & CREATIVE™ ALL RIGHTS RESERVED.
Wall Mount Tv Ideas & Photos
93



















