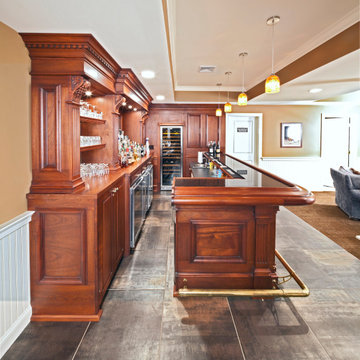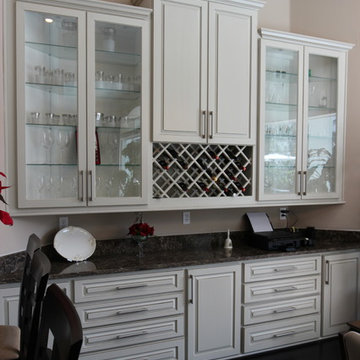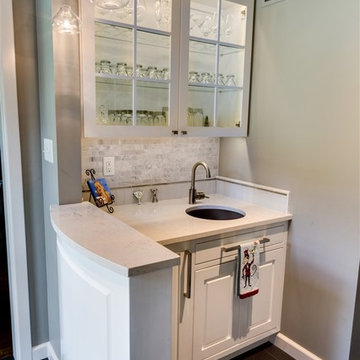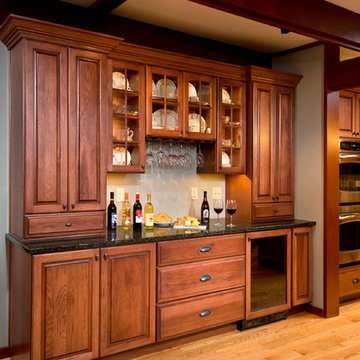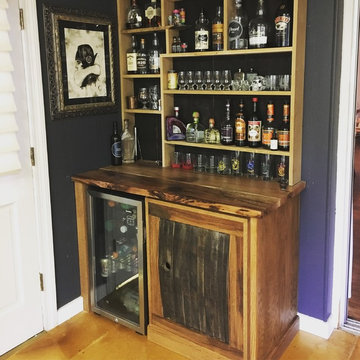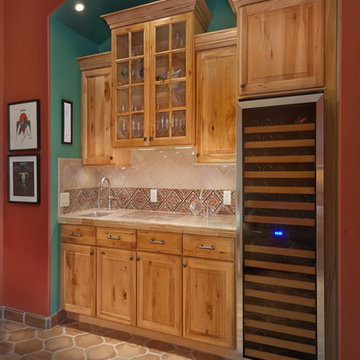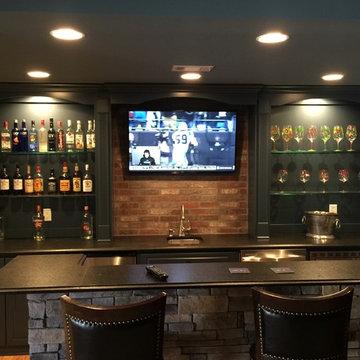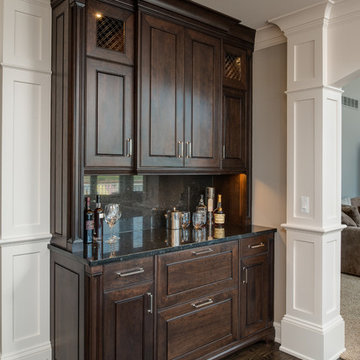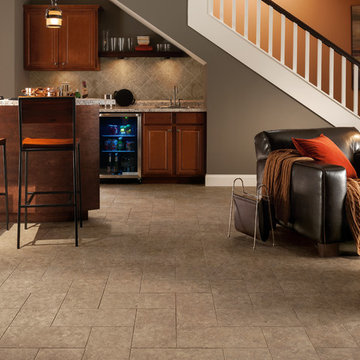Wet Bar Design Ideas with Raised-panel Cabinets
Refine by:
Budget
Sort by:Popular Today
141 - 160 of 1,974 photos
Item 1 of 3

Floating shelves are sitting in front of a mirrored backsplash that helps reflect the light and make the space feel bigger than it is. Shallow bar height cabinets are below and offer more storage for liquor bottles. A raised countertop on the great room area offers seating for four.

Steven Miller designed this bar area for the House Beautiful Kitchen of the Year 2014.
Countertop Wood: Peruvian Walnut
Construction Style: Edge Grain
Wood Countertop Location: Decorator’s Showcase in San Francisco, CA
Size: 1-1/2" thick x 34" x 46"
Wood Countertop Finish: Grothouse Original Oil
Designer: Steven Miller
Undermount or Overmount Sink: Undermount Sink Cutout for Kohler K-3391
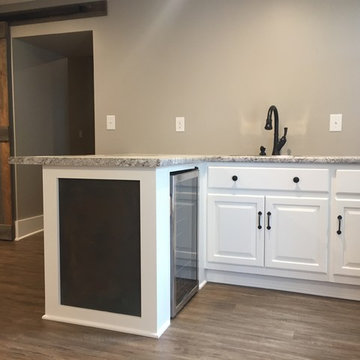
This project is in the final stages. The basement is finished with a den, bedroom, full bathroom and spacious laundry room. New living spaces have been created upstairs. The kitchen has come alive with white cabinets, new countertops, a farm sink and a brick backsplash. The mudroom was incorporated at the garage entrance with a storage bench and beadboard accents. Industrial and vintage lighting, a barn door, a mantle with restored wood and metal cabinet inlays all add to the charm of the farm house remodel. DREAM. BUILD. LIVE. www.smartconstructionhomes.com

AV Architects + Builders
Location: Falls Church, VA, USA
Our clients were a newly-wed couple looking to start a new life together. With a love for the outdoors and theirs dogs and cats, we wanted to create a design that wouldn’t make them sacrifice any of their hobbies or interests. We designed a floor plan to allow for comfortability relaxation, any day of the year. We added a mudroom complete with a dog bath at the entrance of the home to help take care of their pets and track all the mess from outside. We added multiple access points to outdoor covered porches and decks so they can always enjoy the outdoors, not matter the time of year. The second floor comes complete with the master suite, two bedrooms for the kids with a shared bath, and a guest room for when they have family over. The lower level offers all the entertainment whether it’s a large family room for movie nights or an exercise room. Additionally, the home has 4 garages for cars – 3 are attached to the home and one is detached and serves as a workshop for him.
The look and feel of the home is informal, casual and earthy as the clients wanted to feel relaxed at home. The materials used are stone, wood, iron and glass and the home has ample natural light. Clean lines, natural materials and simple details for relaxed casual living.
Stacy Zarin Photography

The butler's pantry is lined in deep blue cabinets with intricate details on the glass doors. The ceiling is also lined in wood panels to make the space and enclosed jewel. Interior Design by Ashley Whitakker.
Wet Bar Design Ideas with Raised-panel Cabinets
8
