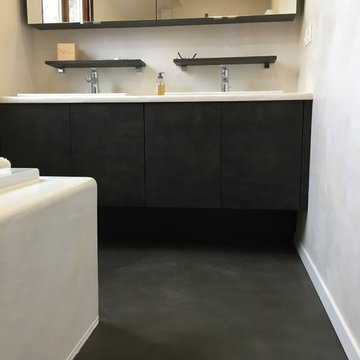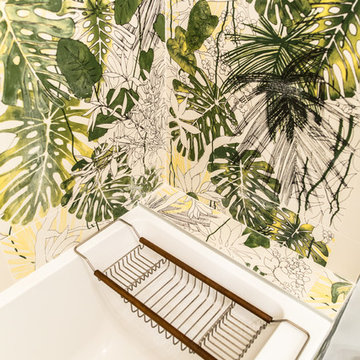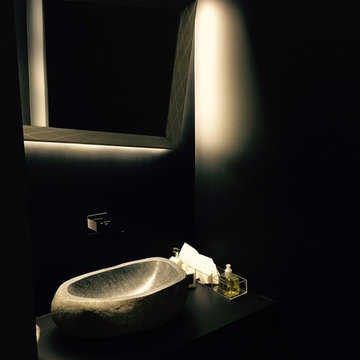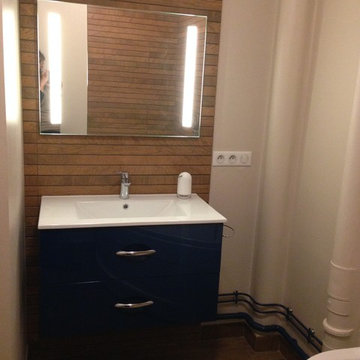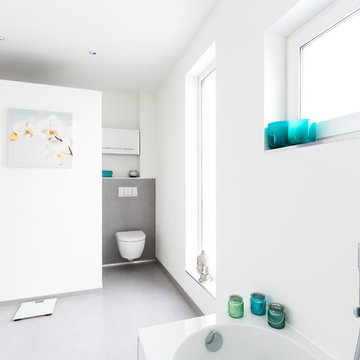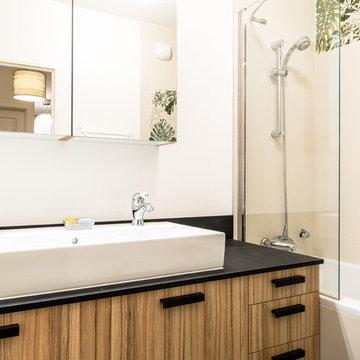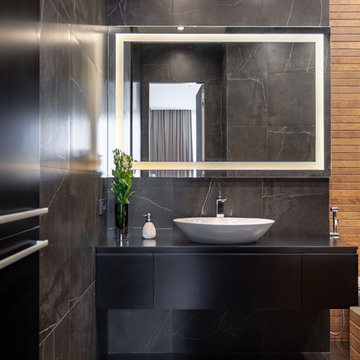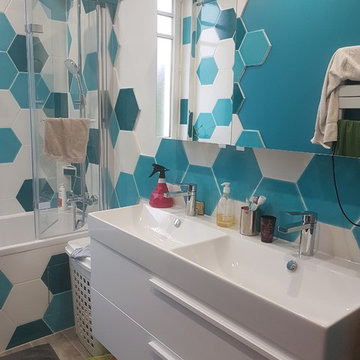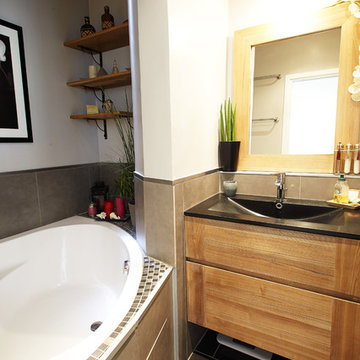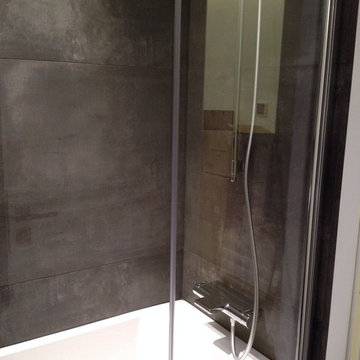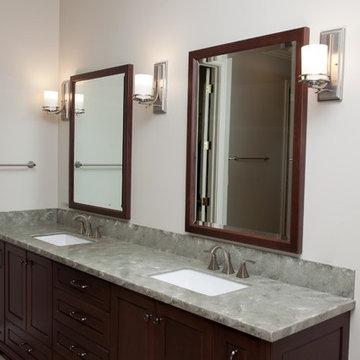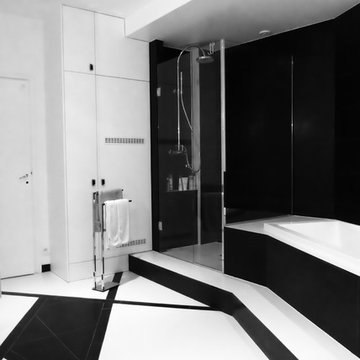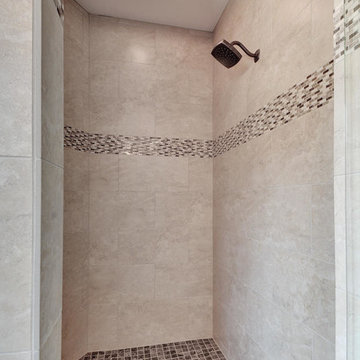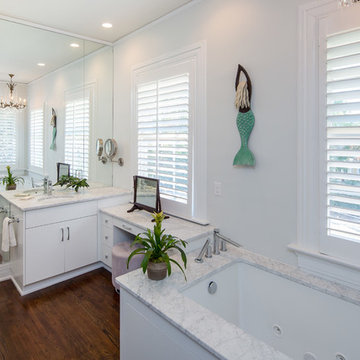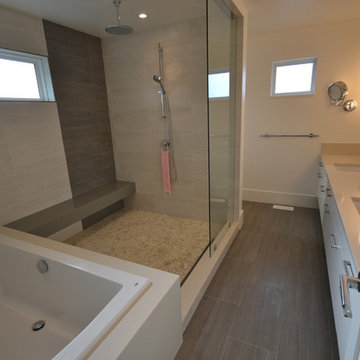Wet Room Bathroom Design Ideas with a Corner Tub
Refine by:
Budget
Sort by:Popular Today
161 - 180 of 441 photos
Item 1 of 3
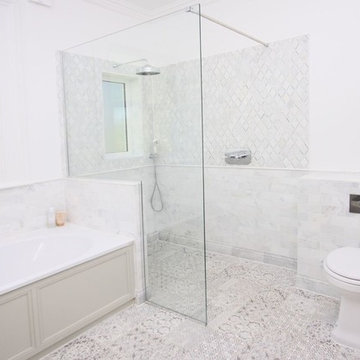
Third floor bathroom with bathtub and shower for the kids, providing his and hers sink and storage vanity unit.
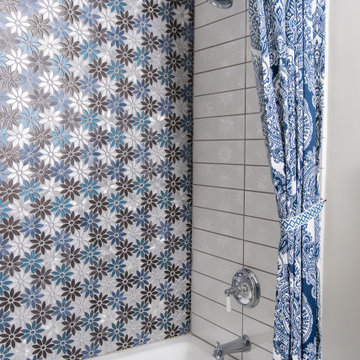
Modern-rustic lights, patterned rugs, warm woods, stone finishes, and colorful upholstery unite in this twist on traditional design.
Project completed by Wendy Langston's Everything Home interior design firm, which serves Carmel, Zionsville, Fishers, Westfield, Noblesville, and Indianapolis.
For more about Everything Home, click here: https://everythinghomedesigns.com/
To learn more about this project, click here:
https://everythinghomedesigns.com/portfolio/chatham-model-home/
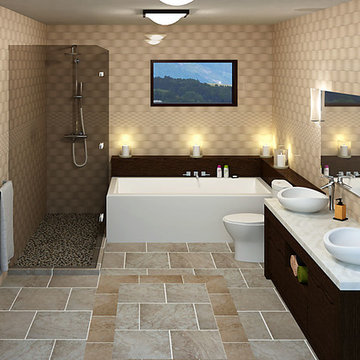
This is a 3D modeled bathroom. Do you wish to see your future bathroom before spending your money, contact us.

二階にあるバスルームなので、ハーフユニットを選択。防水に安心感があり、上部、天井は自由に造作できるので、北側斜線の勾配天井にも対応できます。壁は150角の白いタイルを。窓からの光が反射する一面のみ、少し凹凸のあるタイルを使っています。
Wet Room Bathroom Design Ideas with a Corner Tub
9


