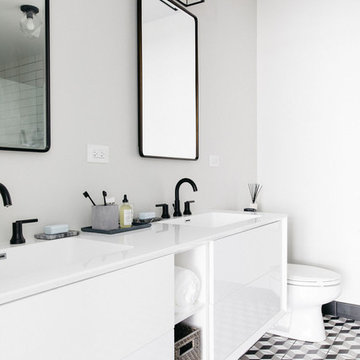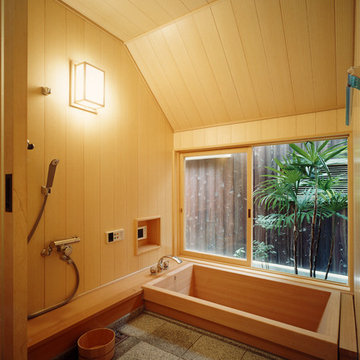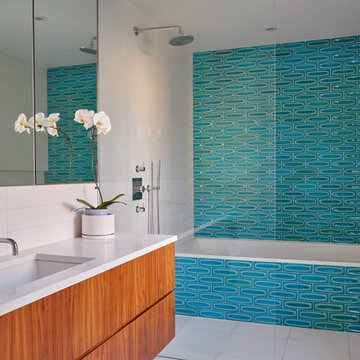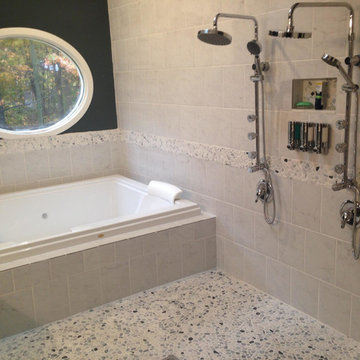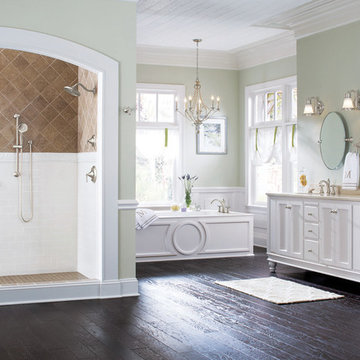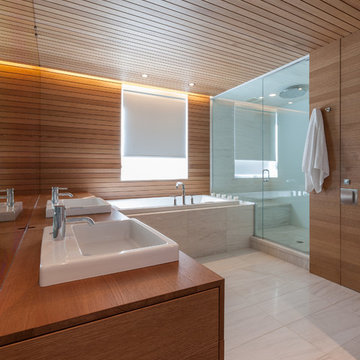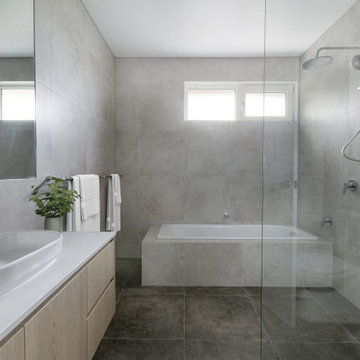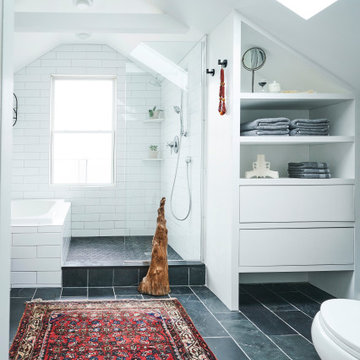Wet Room Bathroom Design Ideas with a Drop-in Tub
Refine by:
Budget
Sort by:Popular Today
121 - 140 of 1,563 photos
Item 1 of 3
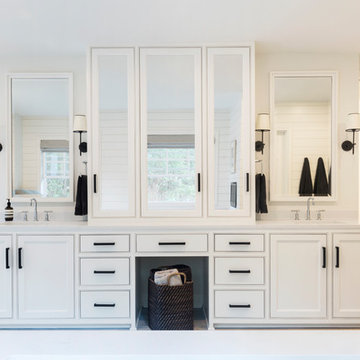
After purchasing this home my clients wanted to update the house to their lifestyle and taste. We remodeled the home to enhance the master suite, all bathrooms, paint, lighting, and furniture.
Photography: Michael Wiltbank
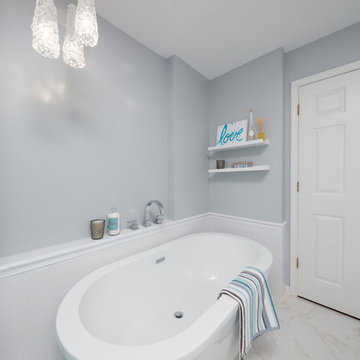
A glamorous bathroom renovation we completed for this busy client of ours. We were able to turn this outdated bathroom into a trendy master bath that promotes luxury and relaxation.
The goal was to keep the space feeling clean and open, so we exchanged the client's oversized jacuzzi tub for a modern freestanding tub and spa-inspired walk-in shower. For a truly lavish experience, we installed custom shelves around the bathtub, offering a perfect place for resting a glass of wine, storing towels, and adding a touch of decor. As for the brand new shower, the classic white subway tile, swinging glass door, and unique window add a timeless yet contemporary aesthetic. A hidden shower niche was installed on the back side of the half-height wall, great for hiding toiletries and keeping the overall look clean.
Lastly, we were able to reuse our client's old vanity with minor updates. We freshened up its look with new quartz countertops, custom-fitted mirrors, and stylish hardware.
Designed by Chi Renovations & Design who serve Chicago and it's surrounding suburbs, with an emphasis on the North Side and North Shore. You'll find their work from the Loop through Lincoln Park, Skokie, Wilmette, and all the way up to Lake Forest.
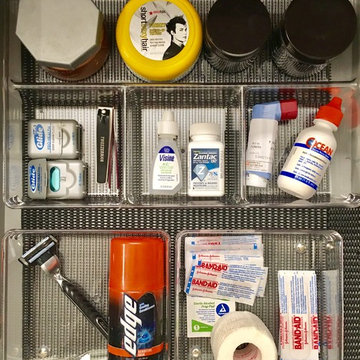
Drawer dividers make all the difference, don't you think? Our new client in Venice, CA is happy!
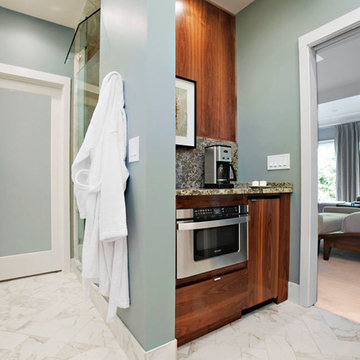
The make over of a very dated builder grade master bathroom into a peaceful retreat. The herringbone porcelain tile gives the look of marble without the maintenance issues. The steam shower is tucked behind the morning bar.
Tracy Cox Photography
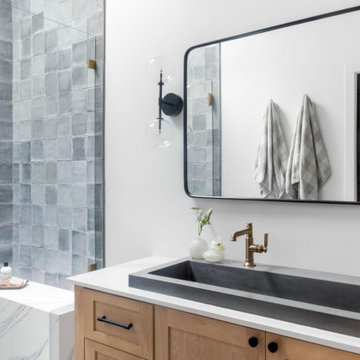
We planned a thoughtful redesign of this beautiful home while retaining many of the existing features. We wanted this house to feel the immediacy of its environment. So we carried the exterior front entry style into the interiors, too, as a way to bring the beautiful outdoors in. In addition, we added patios to all the bedrooms to make them feel much bigger. Luckily for us, our temperate California climate makes it possible for the patios to be used consistently throughout the year.
The original kitchen design did not have exposed beams, but we decided to replicate the motif of the 30" living room beams in the kitchen as well, making it one of our favorite details of the house. To make the kitchen more functional, we added a second island allowing us to separate kitchen tasks. The sink island works as a food prep area, and the bar island is for mail, crafts, and quick snacks.
We designed the primary bedroom as a relaxation sanctuary – something we highly recommend to all parents. It features some of our favorite things: a cognac leather reading chair next to a fireplace, Scottish plaid fabrics, a vegetable dye rug, art from our favorite cities, and goofy portraits of the kids.
---
Project designed by Courtney Thomas Design in La Cañada. Serving Pasadena, Glendale, Monrovia, San Marino, Sierra Madre, South Pasadena, and Altadena.
For more about Courtney Thomas Design, see here: https://www.courtneythomasdesign.com/
To learn more about this project, see here:
https://www.courtneythomasdesign.com/portfolio/functional-ranch-house-design/

We developed a design that fully met the desires of a spacious, airy, light filled home incorporating Universal Design features that blend seamlessly adding beauty to the Minimalist Scandinavian concept.
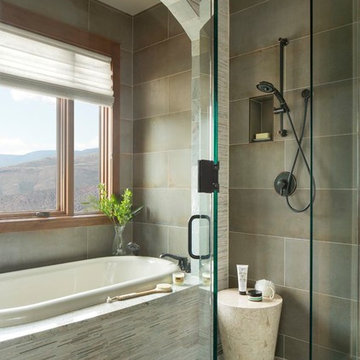
Wet room with a view. Sleek metal-look tiles and textured stone are the perfect blend for this tub and shower room.
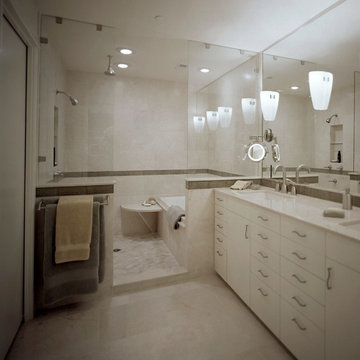
Master Bathroom.
Marble countertops, glass backsplash tile.
Crema Marfil flooring. Marble tile at wet room.
Construction by CG&S Design-Build
Interior finishes by Yellow Door Design.
Wet Room Bathroom Design Ideas with a Drop-in Tub
7


