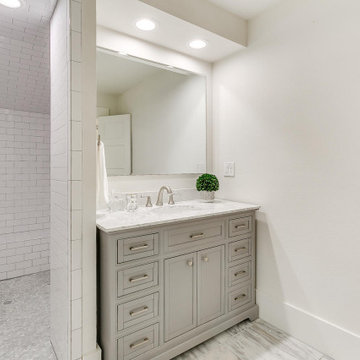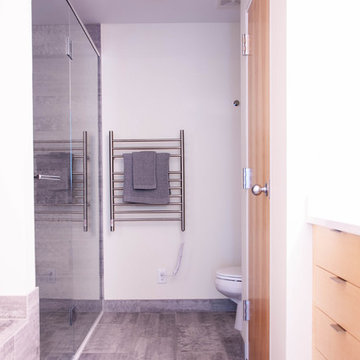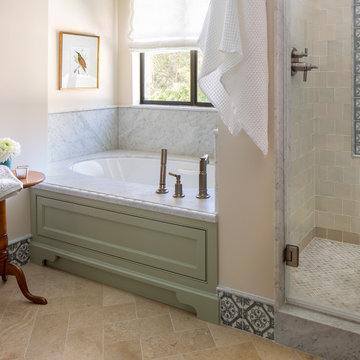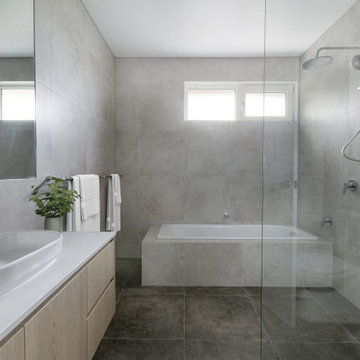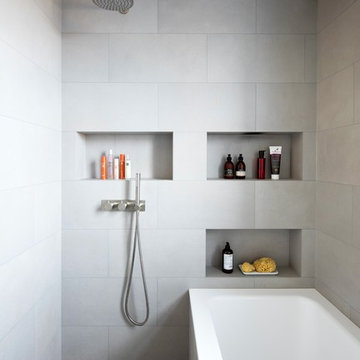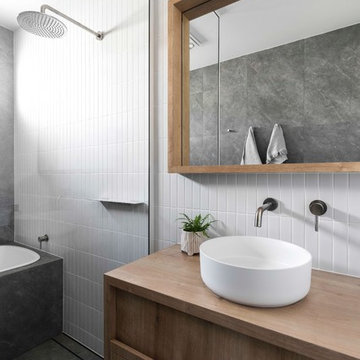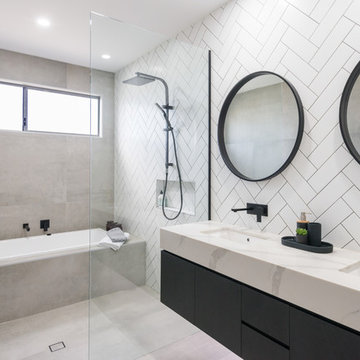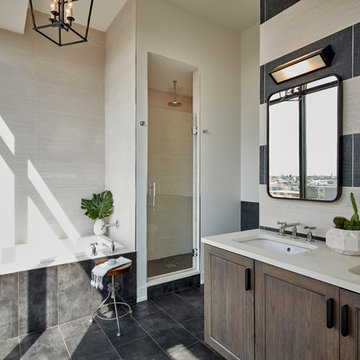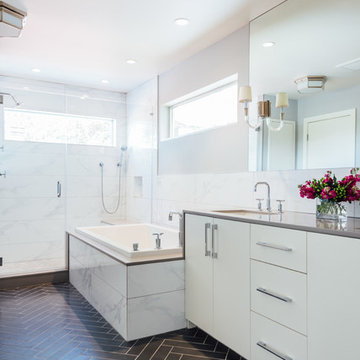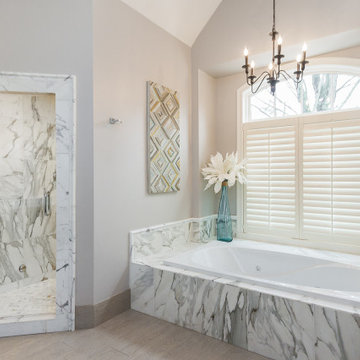Wet Room Bathroom Design Ideas with a Drop-in Tub
Refine by:
Budget
Sort by:Popular Today
121 - 140 of 1,584 photos
Item 1 of 3
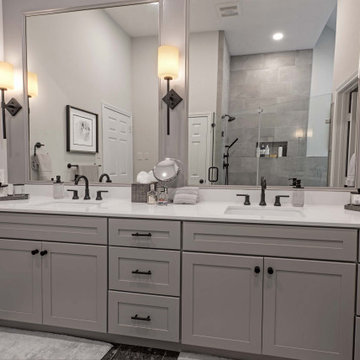
We gutted this outdated 1980's traditional Master Bathroom and transformed it into a modern/contemporary space for our bachelor client. We kept the details simple with black minimalistic hardware and matching plumbing fixtures. The 60" tall framed mirrors and oversized modern sconces give a lasting impression. The double vanity is 10 ft long and has an incredible amount of storage. The expansive shower and 70" square jacuzzi bathtub have been enclosed with tempered glass to create a "wet room" effect. We kept the toilet room separate from these more luxurious features of the bathroom.
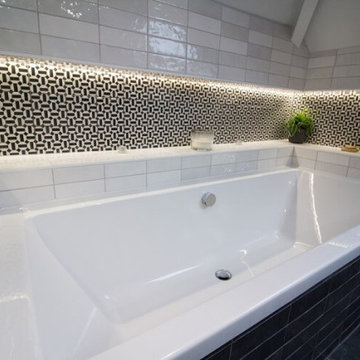
bath in loft space. Carron Quantum Duo double ended bath. with recess storage.
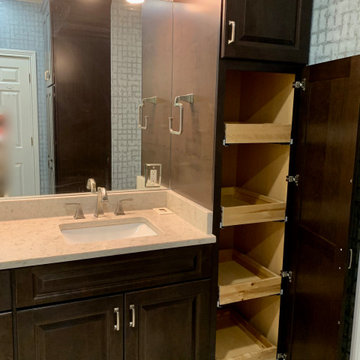
The task was to renovate a dated master bath without changing the original foot print. The client wanted a larger shower, more storage and the removal of a bulky jacuzzi. Sea glass hexagon tiles paired with a silver blue wall paper created a calm sea like mood.
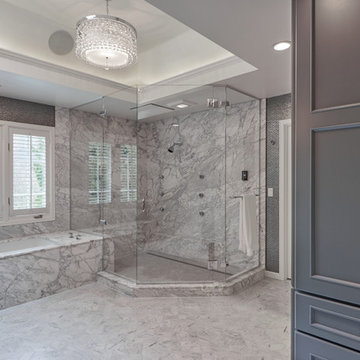
Glamour and function perfectly co-exist in this beautiful home.
Project designed by Michelle Yorke Interior Design Firm in Bellevue. Serving Redmond, Sammamish, Issaquah, Mercer Island, Kirkland, Medina, Clyde Hill, and Seattle.
For more about Michelle Yorke, click here: https://michelleyorkedesign.com/
To learn more about this project, click here: https://michelleyorkedesign.com/eastside-bellevue-estate-remodel/
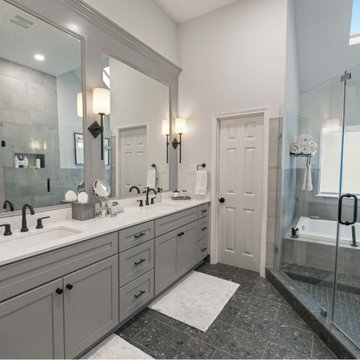
We gutted this outdated 1980's traditional Master Bathroom and transformed it into a modern/contemporary space for our bachelor client. We kept the details simple with black minimalistic hardware and matching plumbing fixtures. The 60" tall framed mirrors and oversized modern sconces give a lasting impression. The double vanity is 10 ft long and has an incredible amount of storage. The expansive shower and 70" square jacuzzi bathtub have been enclosed with tempered glass to create a "wet room" effect. We kept the toilet room separate from these more luxurious features of the bathroom.
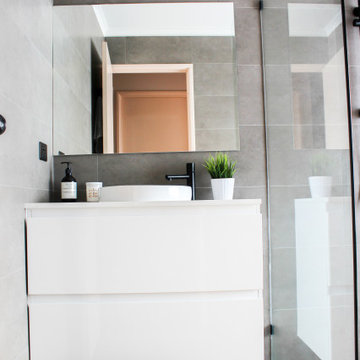
Wet Room Bathroom, Wet Room Renovations, Open Shower Dark Bathroom, Dark Bathroom, Dark Grey Bathrooms, Bricked Bath In Shower Area, Matte Black On Grey Background, Walk In Shower, Wall Hung White Vanity

We developed a design that fully met the desires of a spacious, airy, light filled home incorporating Universal Design features that blend seamlessly adding beauty to the Minimalist Scandinavian concept.
Wet Room Bathroom Design Ideas with a Drop-in Tub
7
