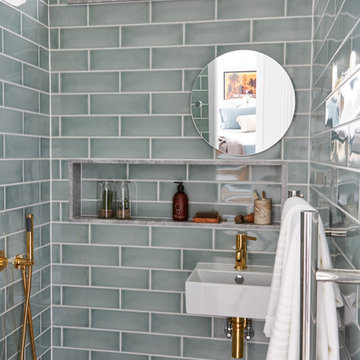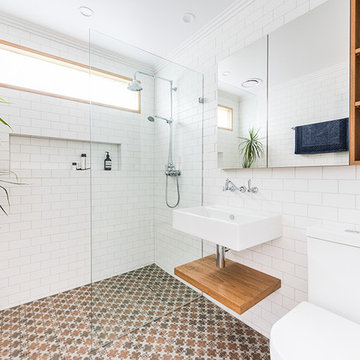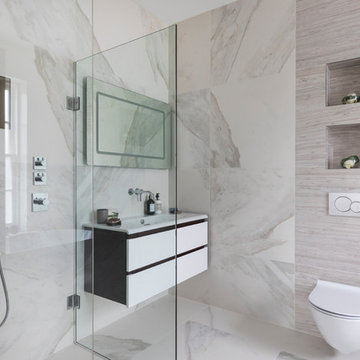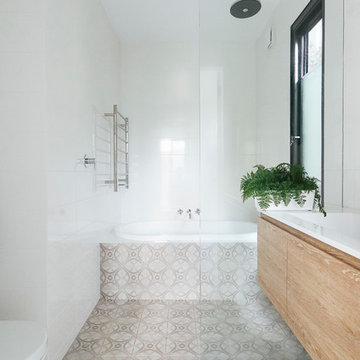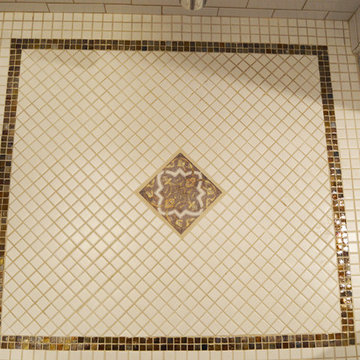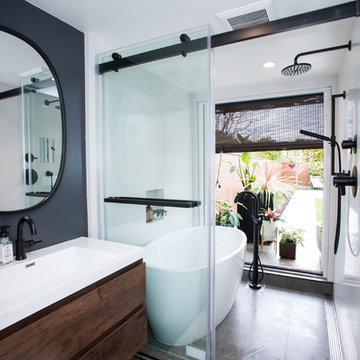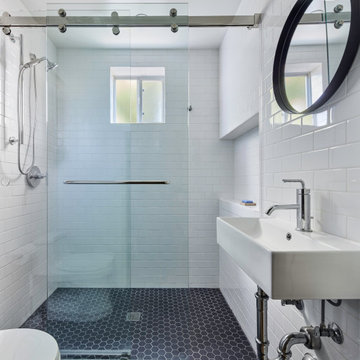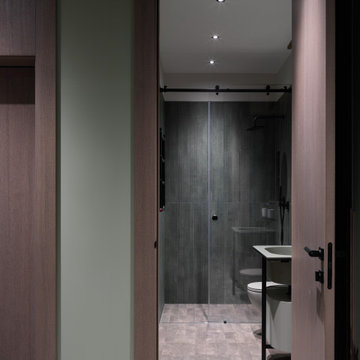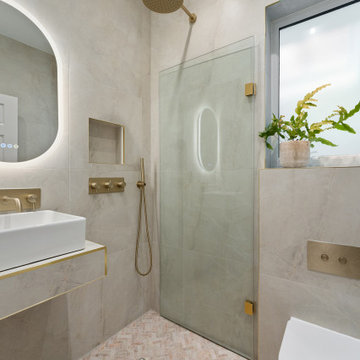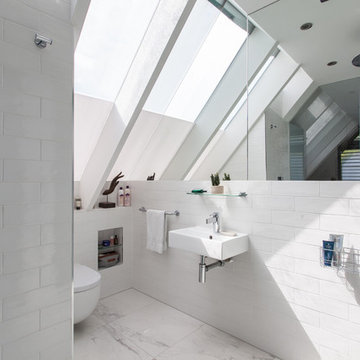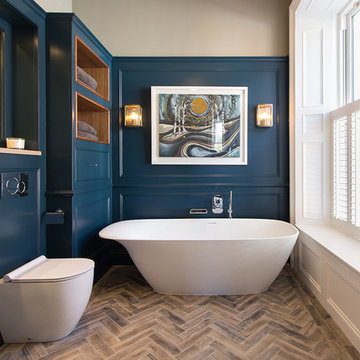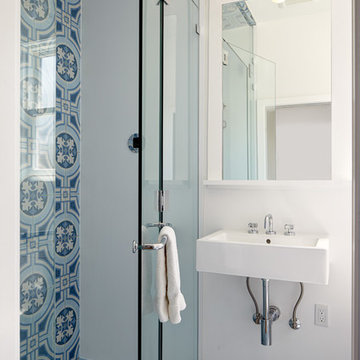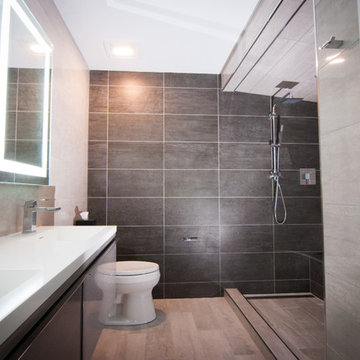Wet Room Bathroom Design Ideas with a Wall-mount Sink
Refine by:
Budget
Sort by:Popular Today
101 - 120 of 976 photos
Item 1 of 3
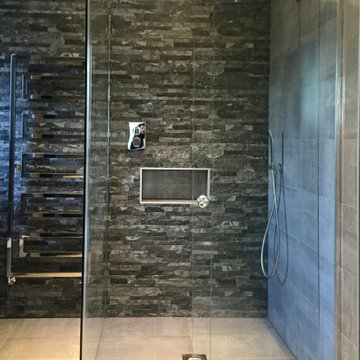
A great Master bathroom designed to suit the clients needs with his and hers separate basin units and storage towers.
The storage includes laundry hampers to keep the space clean and mess free.
Recessed LED & Steam free mirror units with mini alcoves for perfumes were designed to allow for storage solutions while keeping with the them of simplicity.
A split face stone covers the back wall to draw your eyes to the vast shower area. We designed a 120x120 bespoke wet room with custom glass enclosure.
All sanitary ware is and furniture has been wall mounted to create the sense of space while making it practical to maintain to the floor.
The beauty is in the details in this Industrial style bathroom with Swarovski crystals embedded in to the basin mixer!
For your very own bathroom designed by Sagar ceramics please call us on 02088631400
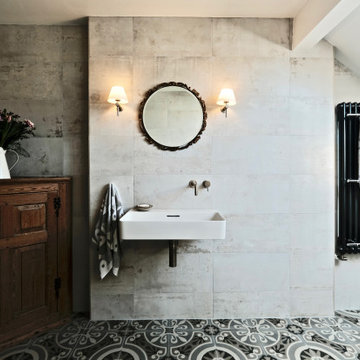
This was a dramatic renovation of master en-suite, family bathroom and cloakroom. A 90s build ready for a face lift. The result is warm and inviting, the rooms are a joy to be in at all times of day with light streaming in. The real triumph in both bathrooms was placing the open wet room style showering areas directly underneath the sky lights. The experience of showering and looking out at the sky makes every day feel like a holiday. The clients were not afraid to have some fun with colour either giving these rooms a modern, country feel.
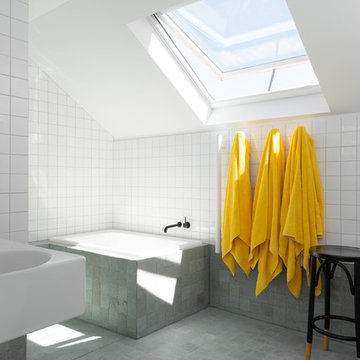
The project was the result of a highly collaborative design process between the client and architect. This collaboration led to a design outcome which prioritised light, expanding volumes and increasing connectivity both within the home and out to the garden.
Within the complex original plan, rational solutions were found to make sense of late twentieth century extensions and underutilised spaces. Compartmentalised spaces have been reprogrammed to allow for generous open plan living. A series of internal voids were used to promote social connection across and between floors, while introducing new light into the depths of the home.
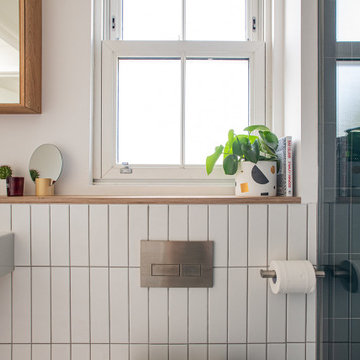
Small contemporary shower room for a loft conversion in Walthamstow village. The blue vertical tiles mirror the blue wall panelling in the office/guestroom adjacent to the shower room.
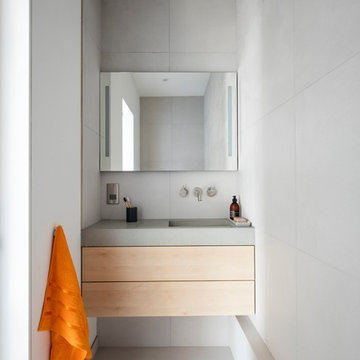
We used concrete basin from Kast to mould the sink to create a seamless effect which visually expands the space.
Wet Room Bathroom Design Ideas with a Wall-mount Sink
6


