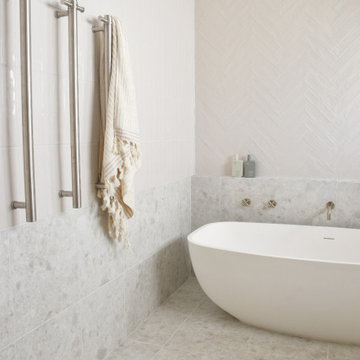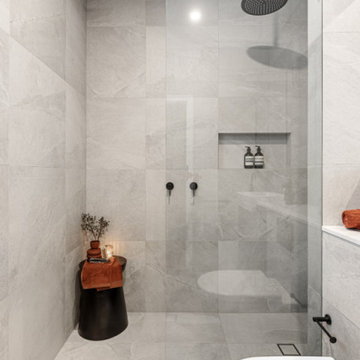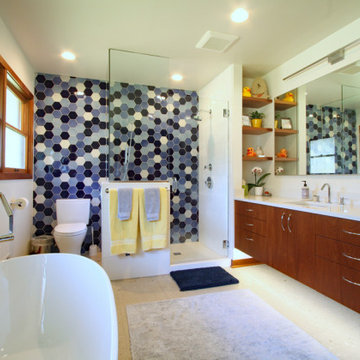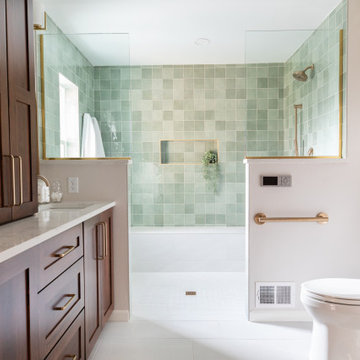Wet Room Bathroom Design Ideas with an Open Shower
Refine by:
Budget
Sort by:Popular Today
161 - 180 of 103,415 photos
Item 1 of 3

Primary bathroom renovation. **Window glass was frosted after most photos were taken, but had been done before this photo.** Window frosted to 2/3 height for privacy, but allowing plenty of light and a beautiful sky and tree top view. Navy, gray, and black are balanced by crisp whites and light wood tones. Eclectic mix of geometric shapes and organic patterns. Featuring 3D porcelain tile from Italy, hand-carved geometric tribal pattern in vanity's cabinet doors, hand-finished industrial-style navy/charcoal 24x24" wall tiles, and oversized 24x48" porcelain HD printed marble patterned wall tiles. Flooring in waterproof LVP, continued from bedroom into bathroom and closet. Brushed gold faucets and shower fixtures. Authentic, hand-pierced Moroccan globe light over tub for beautiful shadows for relaxing and romantic soaks in the tub. Vanity pendant lights with handmade glass, hand-finished gold and silver tones layers organic design over geometric tile backdrop. Open, glass panel all-tile shower with 48x48" window (glass frosted after photos were taken). Shower pan tile pattern matches 3D tile pattern. Arched medicine cabinet from West Elm. Separate toilet room with sound dampening built-in wall treatment for enhanced privacy. Frosted glass doors throughout. Vent fan with integrated heat option. Tall storage cabinet for additional space to store body care products and other bathroom essentials. Original bathroom plumbed for two sinks, but current homeowner has only one user for this bathroom, so we capped one side, which can easily be reopened in future if homeowner wants to return to a double-sink setup.
Expanded closet size and completely redesigned closet built-in storage. Please see separate album of closet photos for more photos and details on this.

This transformation started with a builder grade bathroom and was expanded into a sauna wet room. With cedar walls and ceiling and a custom cedar bench, the sauna heats the space for a relaxing dry heat experience. The goal of this space was to create a sauna in the secondary bathroom and be as efficient as possible with the space. This bathroom transformed from a standard secondary bathroom to a ergonomic spa without impacting the functionality of the bedroom.
This project was super fun, we were working inside of a guest bedroom, to create a functional, yet expansive bathroom. We started with a standard bathroom layout and by building out into the large guest bedroom that was used as an office, we were able to create enough square footage in the bathroom without detracting from the bedroom aesthetics or function. We worked with the client on her specific requests and put all of the materials into a 3D design to visualize the new space.
Houzz Write Up: https://www.houzz.com/magazine/bathroom-of-the-week-stylish-spa-retreat-with-a-real-sauna-stsetivw-vs~168139419
The layout of the bathroom needed to change to incorporate the larger wet room/sauna. By expanding the room slightly it gave us the needed space to relocate the toilet, the vanity and the entrance to the bathroom allowing for the wet room to have the full length of the new space.
This bathroom includes a cedar sauna room that is incorporated inside of the shower, the custom cedar bench follows the curvature of the room's new layout and a window was added to allow the natural sunlight to come in from the bedroom. The aromatic properties of the cedar are delightful whether it's being used with the dry sauna heat and also when the shower is steaming the space. In the shower are matching porcelain, marble-look tiles, with architectural texture on the shower walls contrasting with the warm, smooth cedar boards. Also, by increasing the depth of the toilet wall, we were able to create useful towel storage without detracting from the room significantly.
This entire project and client was a joy to work with.

4000 sq.ft. home remodel in Chicago. Create a new open concept kitchen layout with large island. Remodeled 5 bathrooms, attic living room space with custom bar, format dining room and living room, 3 bedrooms and basement family space. All finishes are new with custom details. New walnut hardwood floor throughout the home with stairs.

This pale, pink-hued marble bathroom features a dark wood double vanity with grey marble wash basins. Built-in shelves with lights and brass detailing add to the luxury feel of the space.

This project was a primary suite remodel that we began pre-pandemic. The primary bedroom was an addition to this waterfront home and we added character with bold board-and-batten statement wall, rich natural textures, and brushed metals. The primary bathroom received a custom white oak vanity that spanned over nine feet long, brass and matte black finishes, and an oversized steam shower in Zellige-inspired tile.

We planned a thoughtful redesign of this beautiful home while retaining many of the existing features. We wanted this house to feel the immediacy of its environment. So we carried the exterior front entry style into the interiors, too, as a way to bring the beautiful outdoors in. In addition, we added patios to all the bedrooms to make them feel much bigger. Luckily for us, our temperate California climate makes it possible for the patios to be used consistently throughout the year.
The original kitchen design did not have exposed beams, but we decided to replicate the motif of the 30" living room beams in the kitchen as well, making it one of our favorite details of the house. To make the kitchen more functional, we added a second island allowing us to separate kitchen tasks. The sink island works as a food prep area, and the bar island is for mail, crafts, and quick snacks.
We designed the primary bedroom as a relaxation sanctuary – something we highly recommend to all parents. It features some of our favorite things: a cognac leather reading chair next to a fireplace, Scottish plaid fabrics, a vegetable dye rug, art from our favorite cities, and goofy portraits of the kids.
---
Project designed by Courtney Thomas Design in La Cañada. Serving Pasadena, Glendale, Monrovia, San Marino, Sierra Madre, South Pasadena, and Altadena.
For more about Courtney Thomas Design, see here: https://www.courtneythomasdesign.com/
To learn more about this project, see here:
https://www.courtneythomasdesign.com/portfolio/functional-ranch-house-design/

This was a whole home renovation with an addition and was phased over two and a half years. It included the kitchen, living room, primary suite, basement family room and wet bar, plus the addition of his and hers office space, along with a sunscreen. This modern rambler is transitional style at its best!

The race was on for Nicole to complete her Lane Cove residence before she welcomed her 3rd child into the world. Her amazing builder managed to pull of a full renovation from demo to a completed home in only 8 weeks! See our Stirling White Terrazzo look tile and Newport Gloss Subway in action with the Warm Brushed Nickel range from Yabby.

Modern Terrazzo Bathroom, First Floor Bathroom, Raised Floor Modern Bathroom, Open Shower With Raised Floor Bathroom, Modern Powder Room
Wet Room Bathroom Design Ideas with an Open Shower
9












