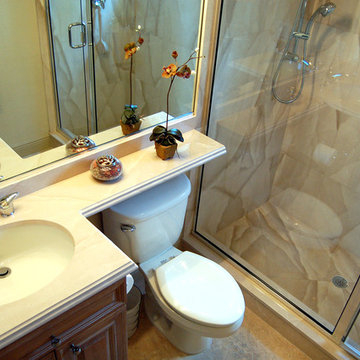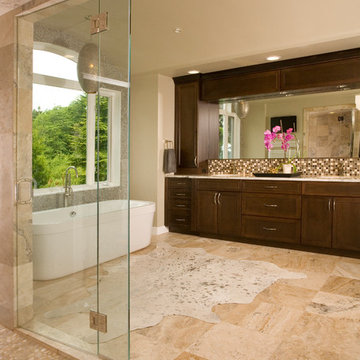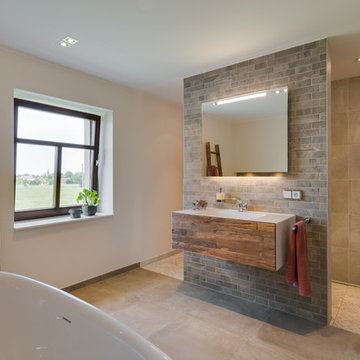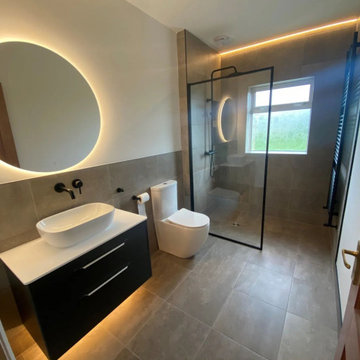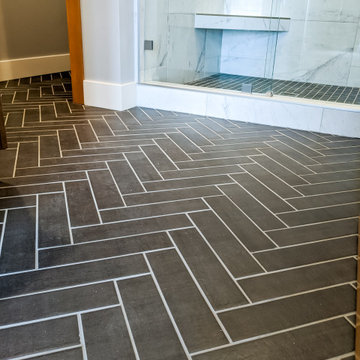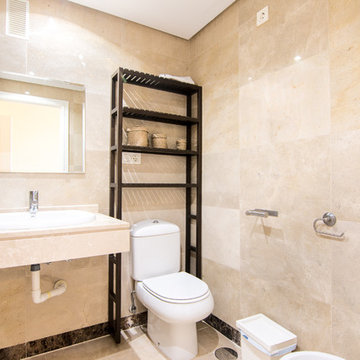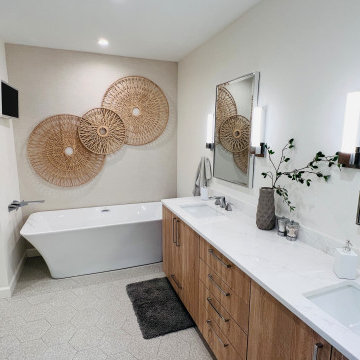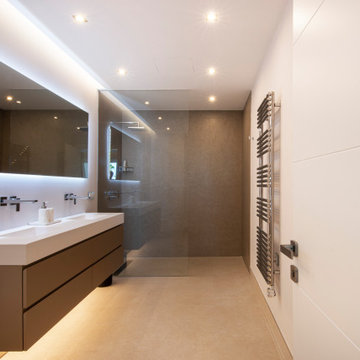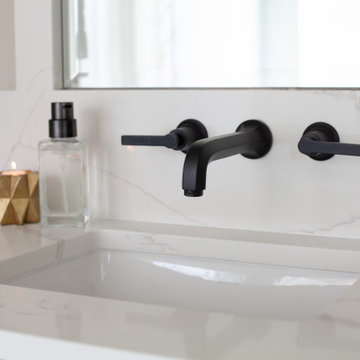Wet Room Bathroom Design Ideas with Beige Floor
Refine by:
Budget
Sort by:Popular Today
121 - 140 of 2,423 photos
Item 1 of 3
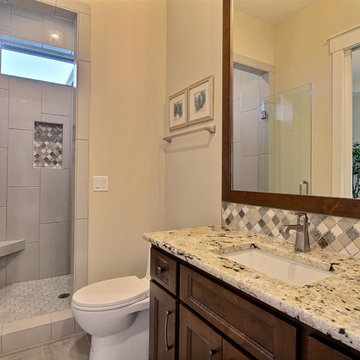
Paint by Sherwin Williams
Body Color - Wool Skein - SW 6148
Flooring & Tile by Macadam Floor & Design
Carpet Products by Dream Weaver Carpet
Main Level Carpet Cosmopolitan in Iron Frost
Floor Tile by Florida Tile
Floor Tile Product - Sequence in Drift
Counter Backsplash & Shower Niche by Tierra Sol
Tile Product - Lustre Series in Piano Flint Mosaic
Shower Wall Tile by Pental Surfaces
Shower Wall Product Deco D'Antan in Etoile Blanc Gris
Mud Set Shower Pan by Emser Tile
Mud Set Shower Pan Product Cultura in Taupe Flat Pebble
Sinks by Decolav
Faucets by Delta Faucet
Slab Countertops by Wall to Wall Stone Corp
Main Level Granite Product Colonial Cream
Downstairs Quartz Product True North Silver Shimmer
Windows by Milgard Windows & Doors
Window Product Style Line® Series
Window Supplier Troyco - Window & Door
Window Treatments by Budget Blinds
Lighting by Destination Lighting
Interior Design by Creative Interiors & Design
Custom Cabinetry & Storage by Northwood Cabinets
Customized & Built by Cascade West Development
Photography by ExposioHDR Portland
Original Plans by Alan Mascord Design Associates
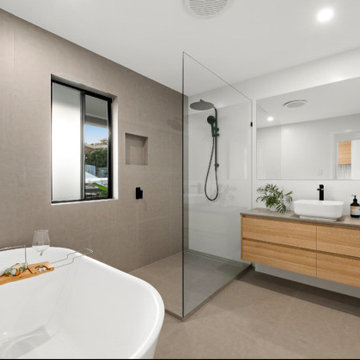
These young and active clients had approached us to help them with there owner builder project. They bought this lovely one owner home in Mooloolaba that was is great condition but very much outdated. The plan was to create more space through open plan design for the kitchen and dining area. The clients had an idea to join the kitchen and dining using clever joinery ideas such as bench seating for the dining room that doubles up as storage. This also allowed us design a large island bench to make food prep on the day to day and entertaining easy. The joinery in the home used all elements of design to bring it together. Using a concrete colour stone, matt white doors and draw fronts with a touch of timber grain helps all the finishes work perfectly together. This carried through all areas of the home to achieve a great continuity. The end result suited the clients perfectly whilst they finished there renovation and go to market. Look forward to the next project with these fantastic clients!
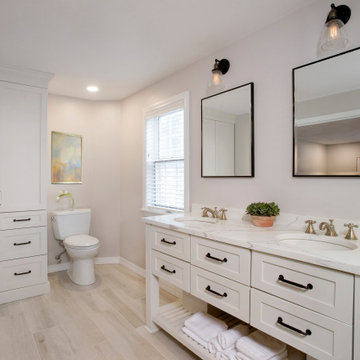
The clients asked for a master bath with a ranch style, tranquil spa feeling. The large master bathroom has two separate spaces; a bath tub/shower room and a spacious area for dressing, the vanity, storage and toilet. The floor in the wet room is a pebble mosaic. The walls are large porcelain, marble looking tile. The main room has a wood-like porcelain, plank tile.
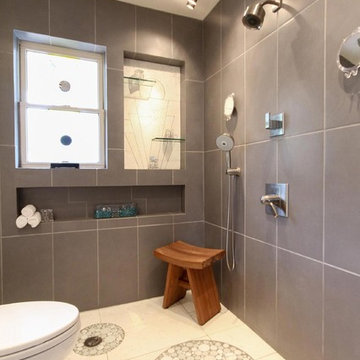
View more designs at: http://www.henryplumbing.com/v5/showcase/bathroom-gallerie-showcase
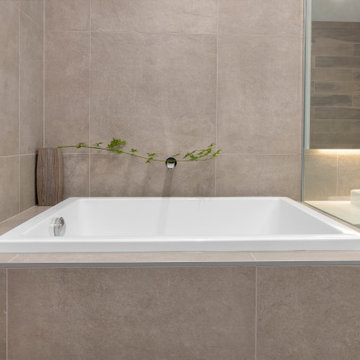
Japanese Inspired Soaker Bath
The standout feature of this Japanese inspired bathroom is the desirable deep soaker style bath.
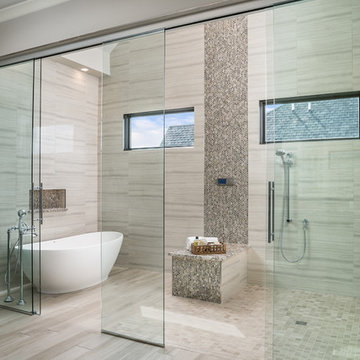
Our 4553 sq. ft. model currently has the latest smart home technology including a Control 4 centralized home automation system that can control lights, doors, temperature and more. This incredible master bathroom has custom cabinetry with his and her sinks, TV, and remote control sound, and lights. The standing shower area is enclosed and features a elegant sitting tub and a three headed UMoen shower set up where you can control your shower experience with an app. The master bathroom is complete with a walk in closet and several natural light skylights to help increase brightness day and night.
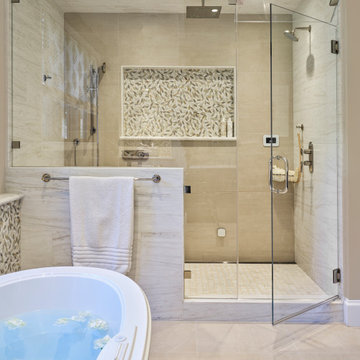
This Lafayette, California, modern farmhouse is all about laid-back luxury. Designed for warmth and comfort, the home invites a sense of ease, transforming it into a welcoming haven for family gatherings and events.
Elegant neutral tiles set the stage for a freestanding tub, a separate shower area, and a spacious vanity, creating a harmonious blend of luxury and tranquility. A gracefully placed Buddha in a purpose-built niche adds an element of mindfulness.
Project by Douglah Designs. Their Lafayette-based design-build studio serves San Francisco's East Bay areas, including Orinda, Moraga, Walnut Creek, Danville, Alamo Oaks, Diablo, Dublin, Pleasanton, Berkeley, Oakland, and Piedmont.
For more about Douglah Designs, click here: http://douglahdesigns.com/
To learn more about this project, see here:
https://douglahdesigns.com/featured-portfolio/lafayette-modern-farmhouse-rebuild/
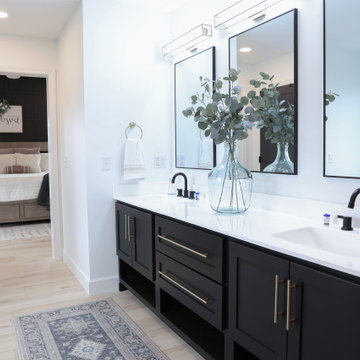
Clean and bright vinyl planks for a space where you can clear your mind and relax. Unique knots bring life and intrigue to this tranquil maple design. With the Modin Collection, we have raised the bar on luxury vinyl plank. The result is a new standard in resilient flooring. Modin offers true embossed in register texture, a low sheen level, a rigid SPC core, an industry-leading wear layer, and so much more.
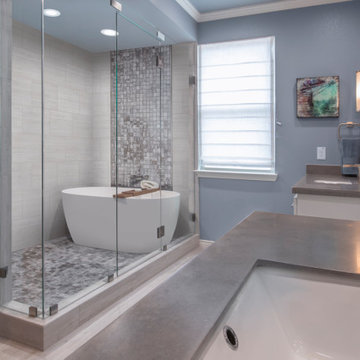
The gorgeous new bathroom checked off everything the client wanted for her remodel. She recently left us a 5-star review, noting that every time she walks in her new bathroom, she “gets a little thrill!” What a pleasure it is to be able to bring joy to our clients’ everyday lives!
Final Photos by www.impressia.net
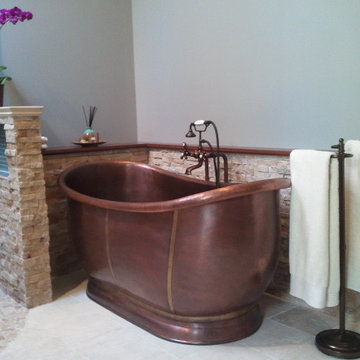
Beautiful copper free standing soaking tub from... Very deep and spacious!

The large guest bathroom resulted from combining two smaller spaces. This room services both guest bedrooms. As for the master bathroom, hand-cut glass mosaic tiles were used to create a mural inspired by tropical flora and fauna. An antique Chinese box is echoed by the vanity’s lacquered chair. A gold-leafed glass vessel ties in the deeper shades of the mosaic tiles.
Wet Room Bathroom Design Ideas with Beige Floor
7
