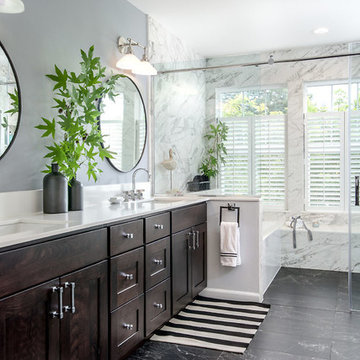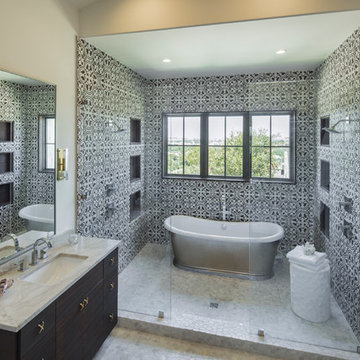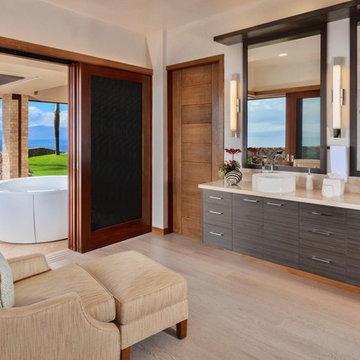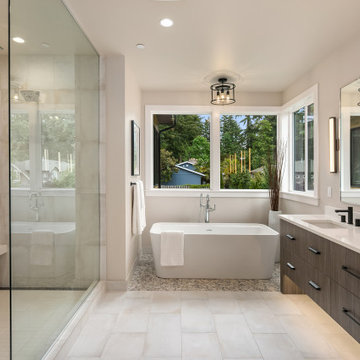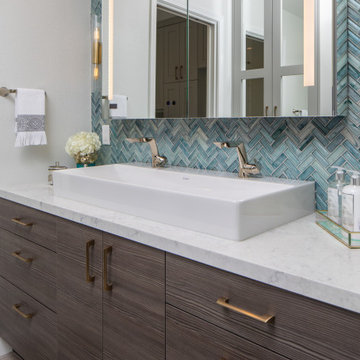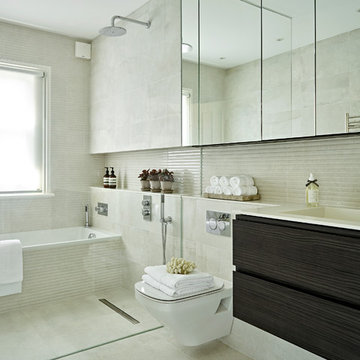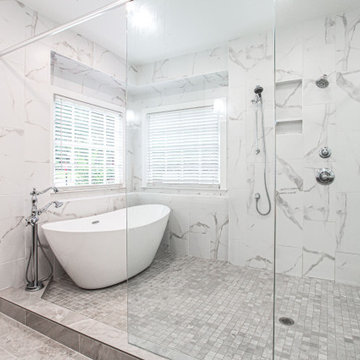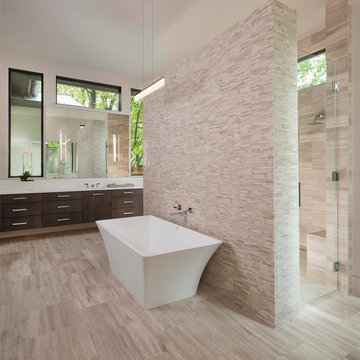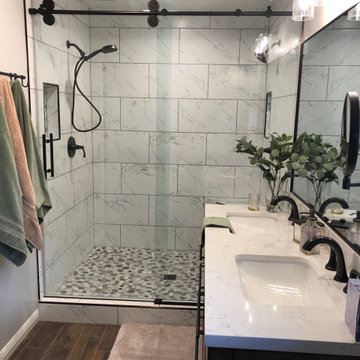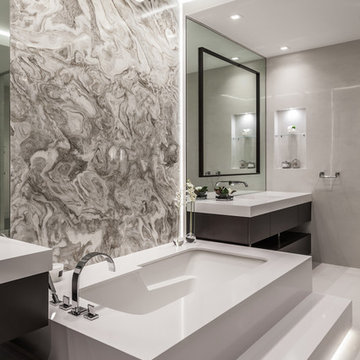Wet Room Bathroom Design Ideas with Dark Wood Cabinets
Refine by:
Budget
Sort by:Popular Today
161 - 180 of 1,756 photos
Item 1 of 3
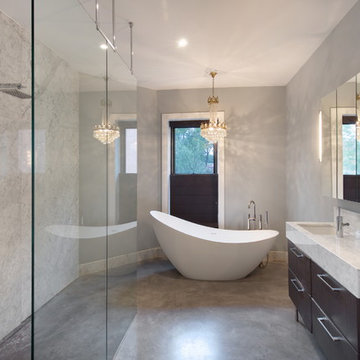
This Dutch Renaissance Revival style Brownstone located in a historic district of the Crown heights neighborhood of Brooklyn was built in 1899. The brownstone was converted to a boarding house in the 1950’s and experienced many years of neglect which made much of the interior detailing unsalvageable with the exception of the stairwell. Therefore the new owners decided to gut renovate the majority of the home, converting it into a four family home. The bottom two units are owner occupied, the design of each includes common elements yet also reflects the style of each owner. Both units have modern kitchens with new high end appliances and stone countertops. They both have had the original wood paneling restored or repaired and both feature large open bathrooms with freestanding tubs, marble slab walls and radiant heated concrete floors. The garden apartment features an open living/dining area that flows through the kitchen to get to the outdoor space. In the kitchen and living room feature large steel French doors which serve to bring the outdoors in. The garden was fully renovated and features a deck with a pergola. Other unique features of this apartment include a modern custom crown molding, a bright geometric tiled fireplace and the labyrinth wallpaper in the powder room. The upper two floors were designed as rental units and feature open kitchens/living areas, exposed brick walls and white subway tiled bathrooms.
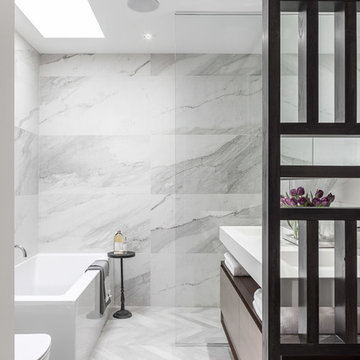
Design: Nathan Kyle of Astro Design
Vanity + Sink Top: Wetstyle (via Astro)
Bathtub: Oceania (via Astro)
Toilet: Duravit (via Astro)
Fixtures: Cabano + Hansgrohe (via Astro)
Tile available through Astro
{Photo Cred: @DoubleSpace Photography}
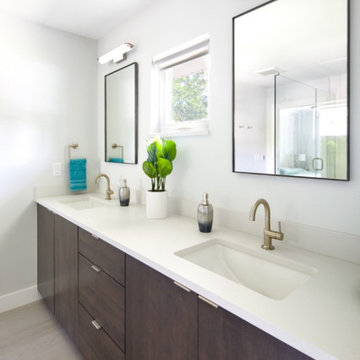
In the master bathroom remodel, a spare bedroom was utilized to expand the bathroom footprint to include a full walk-in closet as well as a luxurious shower and commode. The blue tiles work so nicely with the newly designed kitchen remodel, making this 1950’s ranch into a contemporary and welcoming home for a social family.
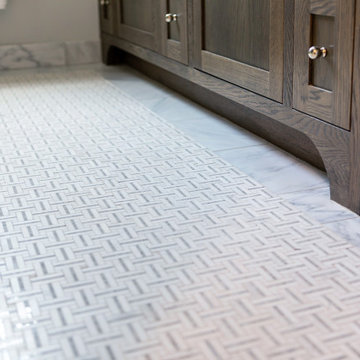
This Altadena home is the perfect example of modern farmhouse flair. The powder room flaunts an elegant mirror over a strapping vanity; the butcher block in the kitchen lends warmth and texture; the living room is replete with stunning details like the candle style chandelier, the plaid area rug, and the coral accents; and the master bathroom’s floor is a gorgeous floor tile.
Project designed by Courtney Thomas Design in La Cañada. Serving Pasadena, Glendale, Monrovia, San Marino, Sierra Madre, South Pasadena, and Altadena.
For more about Courtney Thomas Design, click here: https://www.courtneythomasdesign.com/
To learn more about this project, click here:
https://www.courtneythomasdesign.com/portfolio/new-construction-altadena-rustic-modern/
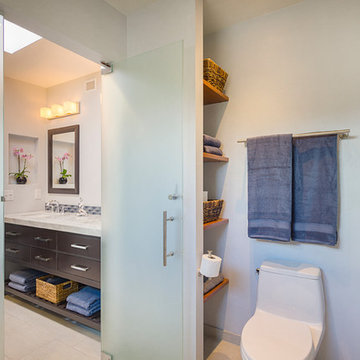
Built in shelving next to the toilet provides space for towels and other bath accessories.
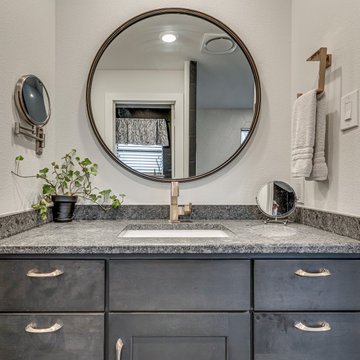
This high-end black and white bathroom features a large wet room with a free-standing tub and double shower heads. The toilet is tucked away, which showcases the beautiful his and hers vanities. The wood grain in the vanities and flooring give warmth and the gold hardware adds subtle bling to the space.
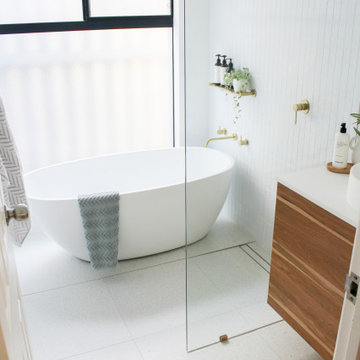
Wet Room Set Up, Walk In Shower, Adore Bathroom, Freestanding Bathroom, On the Ball Bathrooms, OTB Bathrooms, Bathroom Renovation Scarborough, LED Mirror, BRushed BRass tapware, Brushed Brass Bathroom Tapware, Small Bathroom Ideas, Wall Hung Vanity, Top Mounted Basin
Wet Room Bathroom Design Ideas with Dark Wood Cabinets
9



