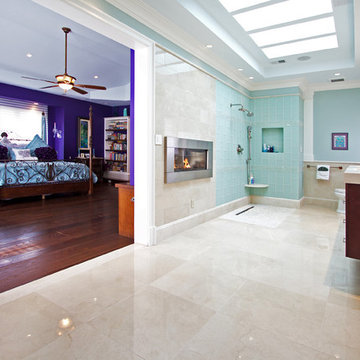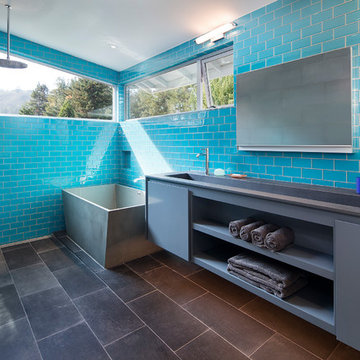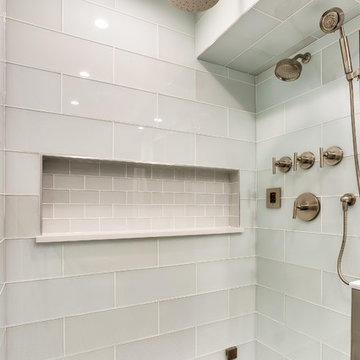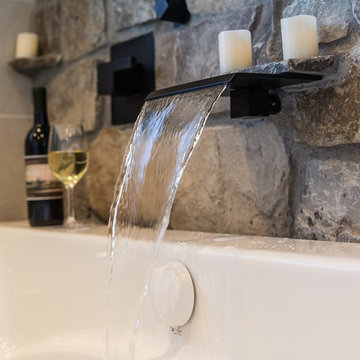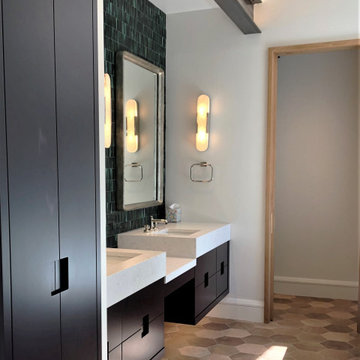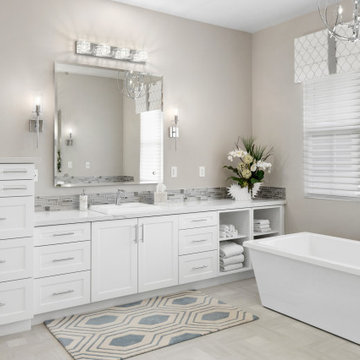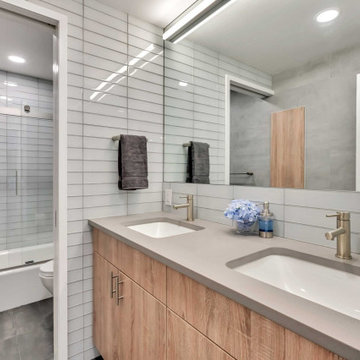Wet Room Bathroom Design Ideas with Glass Tile
Refine by:
Budget
Sort by:Popular Today
41 - 60 of 319 photos
Item 1 of 3
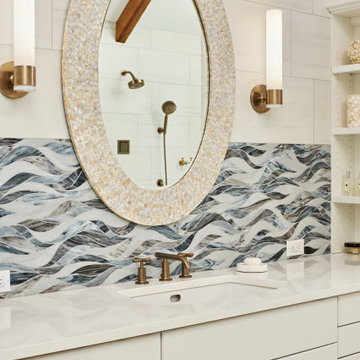
Design objectives for this primary bathroom remodel included: Removing a dated corner shower and deck-mounted tub, creating more storage space, reworking the water closet entry, adding dual vanities and a curbless shower with tub to capture the view.
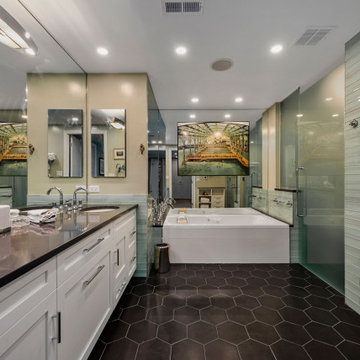
This stunning multiroom remodel spans from the kitchen to the bathroom to the main areas and into the closets. Collaborating with Jill Lowe on the design, many beautiful features were added to this home. The bathroom includes a separate tub from the shower and toilet room. In the kitchen, there is an island and many beautiful fixtures to compliment the white cabinets and dark wall color. Throughout the rest of the home new paint and new floors have been added.
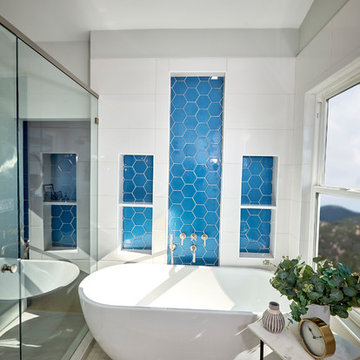
Luxury wet room this is a dream for many clients. We were asked to be the design team for this remodel. I am so excited for the client and how this bathroom turned out, it’s flooded with natural light and has the most amazing blue accent tile behind the freestanding tub.
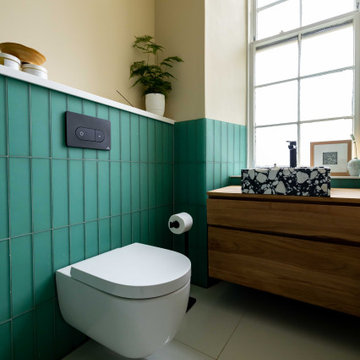
This galley style bathroom was completely ripped out and stripped back to make into a wet room. Joists were repaired and floor raised, complete with under floor heating. All plumbing re-done. Ceiling dropped and walls re-plastered.
Green glass tiles | Claybrook studio
Floor tiles (non slip) | Porcelainosa
All F&F (black matt) | Porcelainosa
Terrazzo sink | Tikamoon
Teak sink unit | Tikamoon
Window sill & toilet tops | Corian
Wall colour | Paper V by Paint & Paper Library
Ceiling and woodwork | White
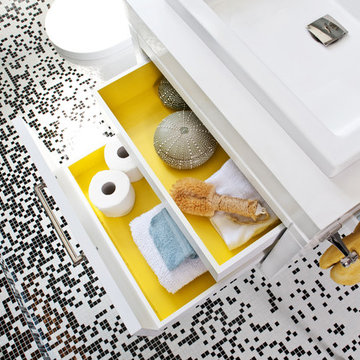
The custom designed floating vanity cabinet has interior drawers to maximize storage in this bathroom featured in the 2010 San Francisco Decorator Showcase house.
Work done in association with De Meza + Architecture, Inc.
Photo Credit: Shae Rocco
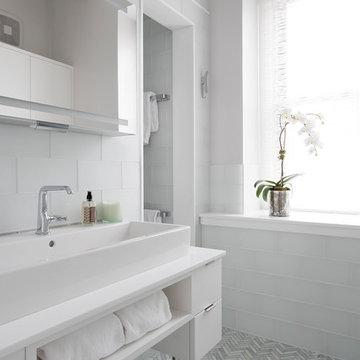
Great combination of whites, gray and silver accents combined with lots of natural lights create a very chic bathroom.
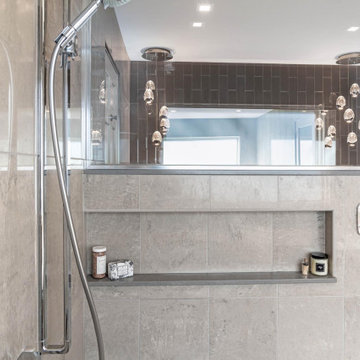
This modern design was achieved through chrome fixtures, a smoky taupe color palette and creative lighting. There is virtually no wood in this contemporary master bathroom—even the doors are framed in metal.
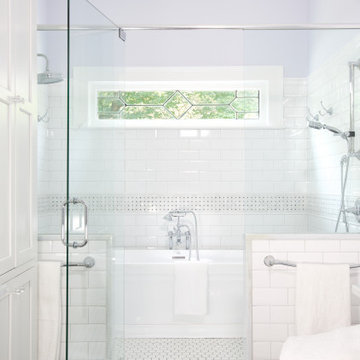
This sleek white bathroom is gorgeous and includes a walk-in shower and tub in one! The window lets in a ton of natural light.
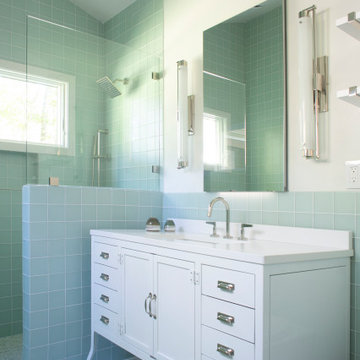
Cool Blue Glass Tile Bathroom
A spa-like atmosphere envelopes this glass tile bathroom covered in serenely stacked Warbler Matte squares.
Tile shown: Warbler Matte 4x4
DESIGN
Victoria Ninette Interiors
PHOTOS
Victoria Ninette
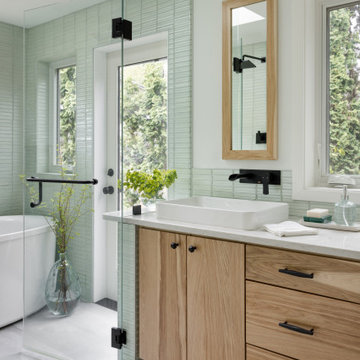
Our clients wanted to add on to their 1950's ranch house, but weren't sure whether to go up or out. We convinced them to go out, adding a Primary Suite addition with bathroom, walk-in closet, and spacious Bedroom with vaulted ceiling. To connect the addition with the main house, we provided plenty of light and a built-in bookshelf with detailed pendant at the end of the hall. The clients' style was decidedly peaceful, so we created a wet-room with green glass tile, a door to a small private garden, and a large fir slider door from the bedroom to a spacious deck. We also used Yakisugi siding on the exterior, adding depth and warmth to the addition. Our clients love using the tub while looking out on their private paradise!
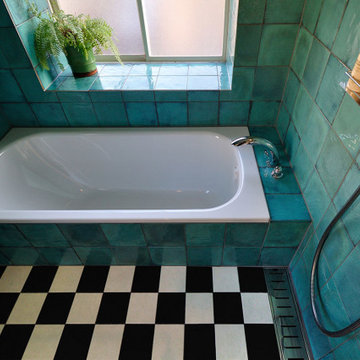
S様邸/タイルのデザインにこだわった浴室・LDKリフォーム。
<浴室>
50'sアメリカンダイナー風の白黒チェッカーと、マジョリカタイルのようなアンティークトーンのタイルが印象的。
色使いとタイルデザインにこだわった、海外のようなバスルームとなりました。
壁タイル:マヨリカ(IS-L4780)
床タイル:INAX GFS フィネッツァ(IPF-300/FN-11・IPF-300/FN-12)
<LDK>
キッチンバックは浴室壁にも使用したマヨリカの色違いをセレクト。床は既存の
フローリングを床暖房にして、その上からフレンチへリーンボーン貼り。
ベージュの色合いと無垢フローリングが、柔らかな印象に仕上がりました。
壁タイル:マヨリカ(IS-L4710)
床フローリング:ヨーロピアンオークフレンチヘリンボーン(FEKS42-122)
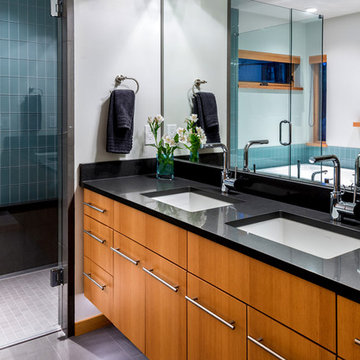
Compact master bathroom includes a flush, walk-in shower, a soaking tub, private toilet room and generous counterspace
Wet Room Bathroom Design Ideas with Glass Tile
3


