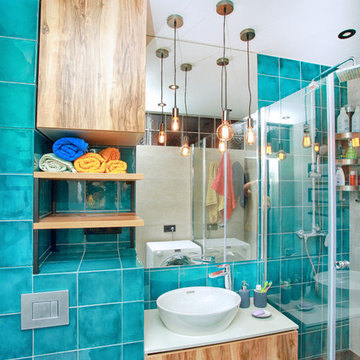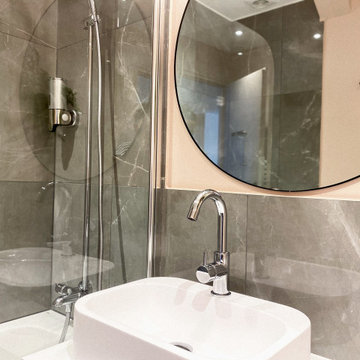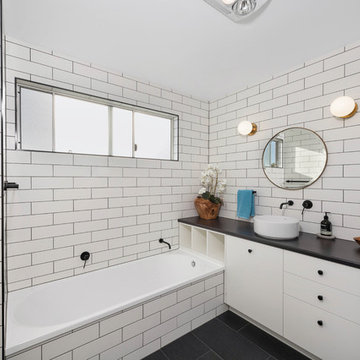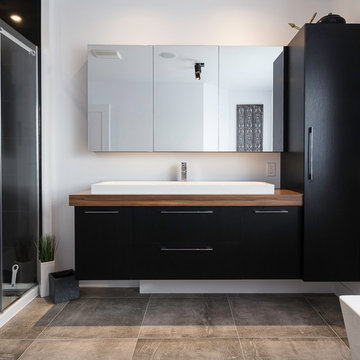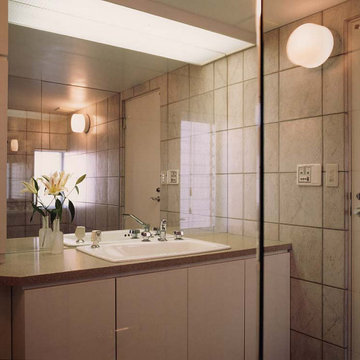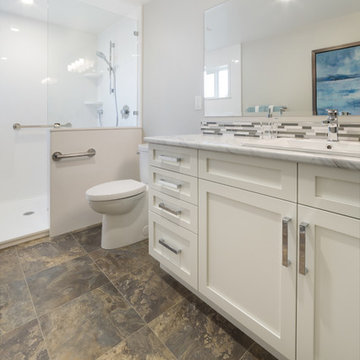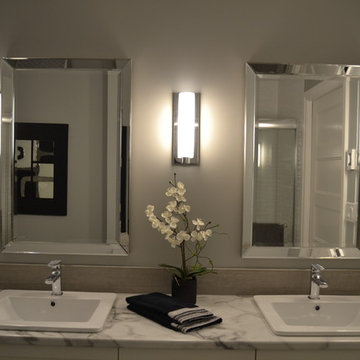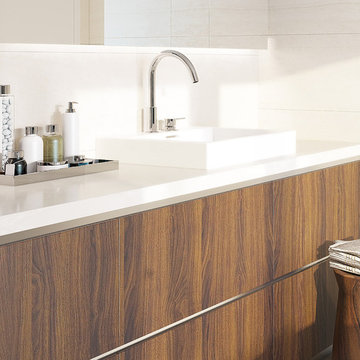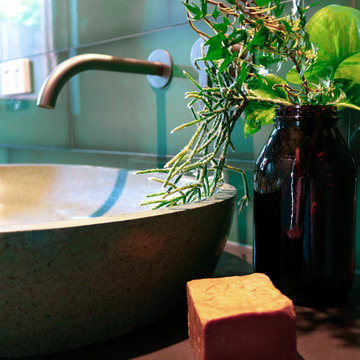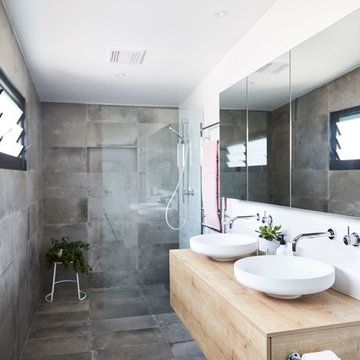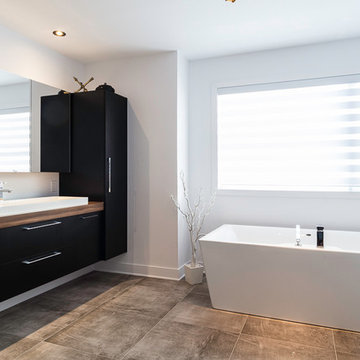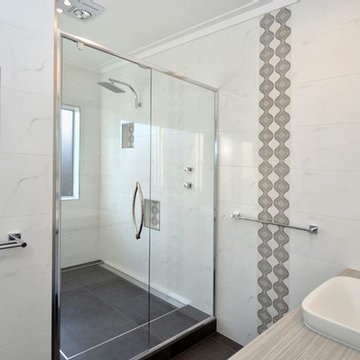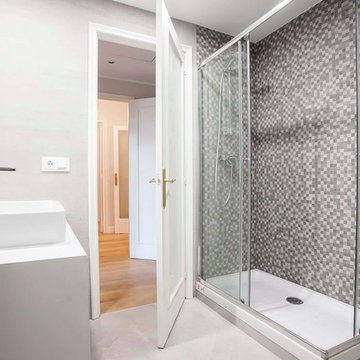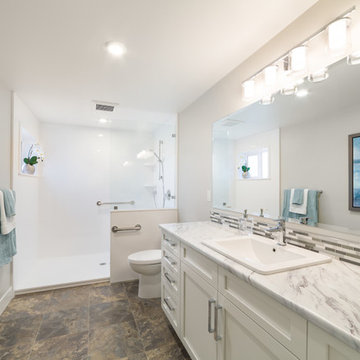Wet Room Bathroom Design Ideas with Laminate Benchtops
Refine by:
Budget
Sort by:Popular Today
41 - 60 of 126 photos
Item 1 of 3
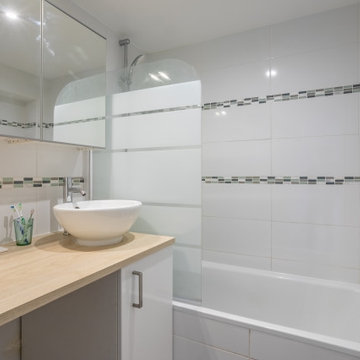
Dans le cadre d'une division d'un pavillon en 4 appartements destinés à la location, j'ai été amené à réaliser plusieurs projets d'aménagements. Dans ce premier appartement, vous découvrirez ici le projet d'aménagement d'une petite SDB que j'ai réalisé.
Cet appartement étant destiné à la location, les couleurs choisies sont neutres, gris au sol, blanc pour les façades et bois clair en plan de travail afin que tout le monde puisse s'y projeter. Le carrelage murale blanc brillant présente une frise en pâte de verre taupe, vert d'eau, grise et blanche placée à deux hauteurs différentes pour animer ce projet. La contrainte était vraiment l'espace restreint de cette pièce où il fallait tout de même prévoir l'emplacement du futur lave linge des occupants et où des gaines techniques étaient présentes. Pour les camoufler de manière utile, une niche pour les produits de bain/douche a été créé afin de permettre d'optimiser le moindre recoin d'espace!
Lire moins
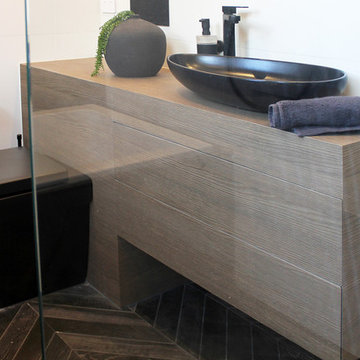
A long narrow bathroom space has been re designed to accomodate a bath and shower. A clever bespoke vanity manufactured in compact laminate brought a solution to have a decent size vanity top and space for the toilet.
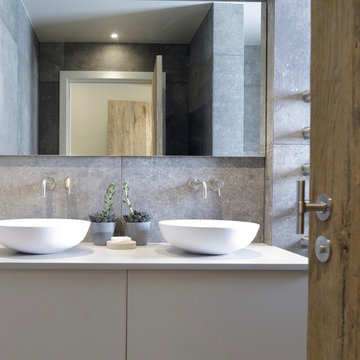
A stylish en suite shower room with gorgeously dark ceramic porcelain tiles and danish design bathroom fittings. Working with and alongside Llama Architects & Llama Projects on the creation of this stylish contemporary family new build home project.
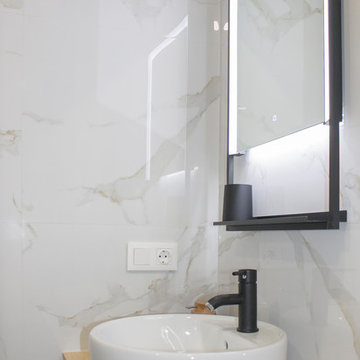
Reforma integral de vivienda para segregación en dos apartamentos de 38 m2.
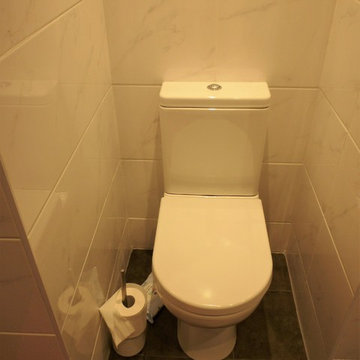
This small bathroom had to alcove sections - one with a sunken bath and one with the WC. We converted the room into a wet room for our clients. These images were taken prior to accessories being fitted.
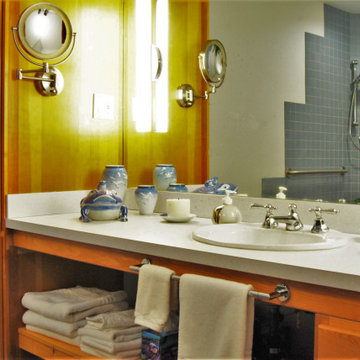
This bathroom was originally built to accommodate my clients wheelchair bound mother complete with wet area shower and vanity counter with room to accommodate a seated user.
The vanity surface was raised several inches and a shelf added below for extra storage and a more normal surface height. Lights added to the mirror on both sides flood the space with ample light. White paint on the walls and a light laminate vanity top keep the space feeling fresh and open and are a nice counter point to the pine cabinetry.
Wet Room Bathroom Design Ideas with Laminate Benchtops
3


