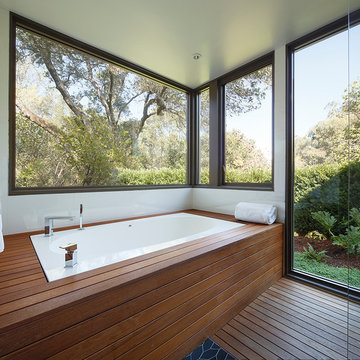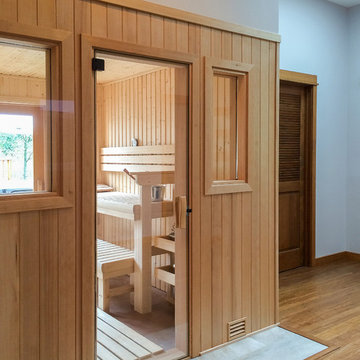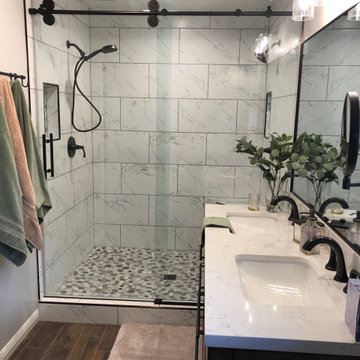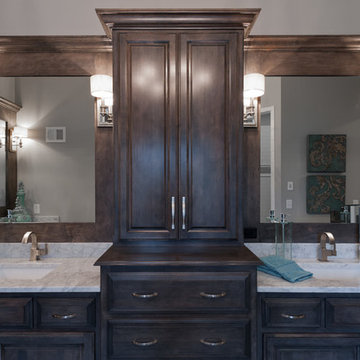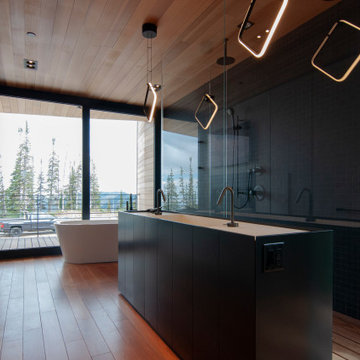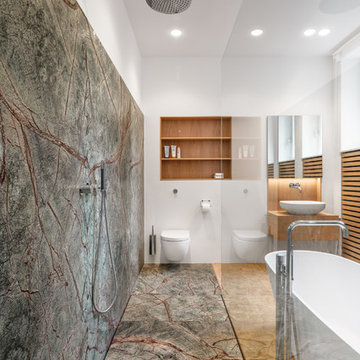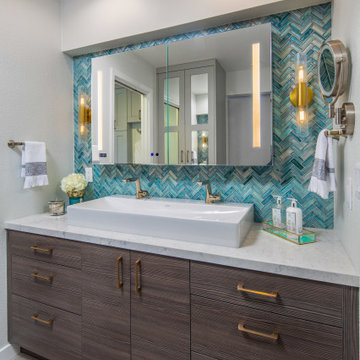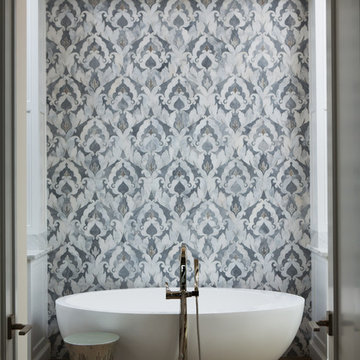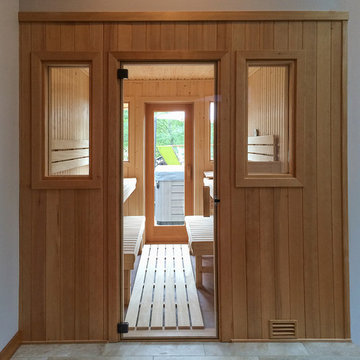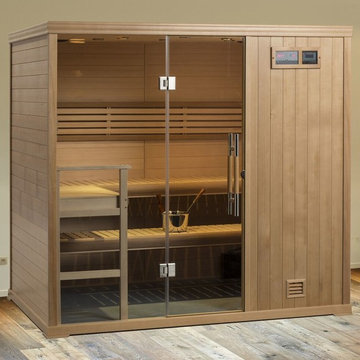Wet Room Bathroom Design Ideas with Medium Hardwood Floors
Refine by:
Budget
Sort by:Popular Today
41 - 60 of 359 photos
Item 1 of 3

Amazing front porch of a modern farmhouse built by Steve Powell Homes (www.stevepowellhomes.com). Photo Credit: David Cannon Photography (www.davidcannonphotography.com)
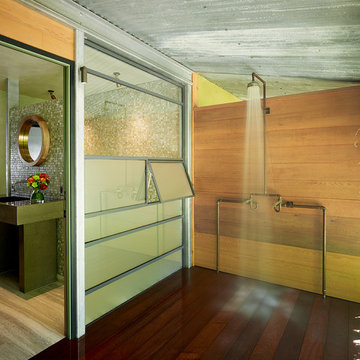
This spaced gets well used by family and friends. Exterior shower from misc. copper fittings on Ironwood deck. All steel framework for window wall and shower partition wall was hot dip galvanized.
Design by Melissa Schmitt
Photos by Adrian Gregorutti
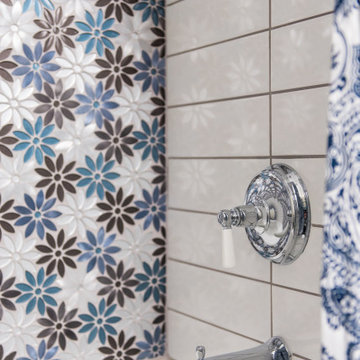
Modern-rustic lights, patterned rugs, warm woods, stone finishes, and colorful upholstery unite in this twist on traditional design.
Project completed by Wendy Langston's Everything Home interior design firm, which serves Carmel, Zionsville, Fishers, Westfield, Noblesville, and Indianapolis.
For more about Everything Home, click here: https://everythinghomedesigns.com/
To learn more about this project, click here:
https://everythinghomedesigns.com/portfolio/chatham-model-home/

Amazing front porch of a modern farmhouse built by Steve Powell Homes (www.stevepowellhomes.com). Photo Credit: David Cannon Photography (www.davidcannonphotography.com)
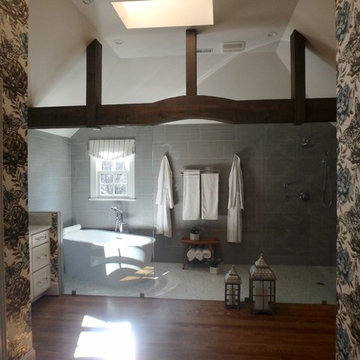
View from master bedroom. The barn wood beam creates a stunning focal point that not only adds a touch of masculinity, but also functions as structural support for the seamless glass walls separating the wet area from the rest of the space. Walnut hardwood floors gracefully transition to hexagon tile with a curbless zero entry into the wet room. The overall feel is calming and inviting; there is plenty of space to spread out, yet there is still warmth and intimacy.
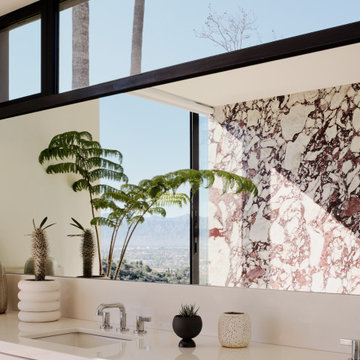
Mirror + window magic: Floating vanity with wall to wall mirror under clerestory window frames the San Fernando Valley floor beyond.
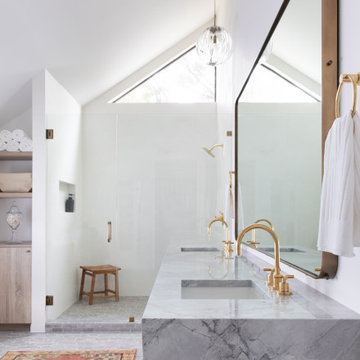
This beautiful home for a family of four got a refreshing new design, making it a true reflection of the homeowners' personalities. The living room was designed to look bright and spacious with a stunning custom white oak coffee table, stylish swivel chairs, and a comfortable pale peach sofa. An antique bejeweled snake light creates an attractive focal point encouraging fun conversations in the living room. In the kitchen, we upgraded the countertops and added a beautiful backsplash, and the dining area was painted a soothing sage green adding color and character to the space. One of the kids' bedrooms got a unique platform bed with a study and storage area below it. The second bedroom was designed with a custom day bed with stylish tassels and a beautiful bulletin board wall with a custom neon light for the young occupant to decorate at will. The guest room, with its earthy tones and textures, has a lovely "California casual" appeal, while the primary bedroom was designed like a haven for relaxation with black-out curtains, a statement chain link chandelier, and a beautiful custom bed. In the primary bath, we added a huge mirror, custom white oak cabinetry, and brass fixtures, creating a luxurious retreat!
---Project designed by Sara Barney’s Austin interior design studio BANDD DESIGN. They serve the entire Austin area and its surrounding towns, with an emphasis on Round Rock, Lake Travis, West Lake Hills, and Tarrytown.
For more about BANDD DESIGN, see here: https://bandddesign.com/
To learn more about this project, see here:
https://bandddesign.com/portfolio/whitemarsh-family-friendly-home-remodel/
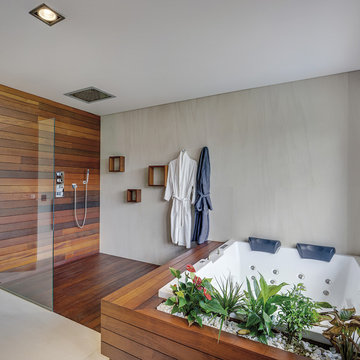
Deluxe Calacatta provides a breath-taking backdrop in a bathroom with otherwise subdued walls, attracting the eyes to the thoughtful design of the space. Here its veins stretch upwards, amplifying the height of the washroom.
Wet Room Bathroom Design Ideas with Medium Hardwood Floors
3


