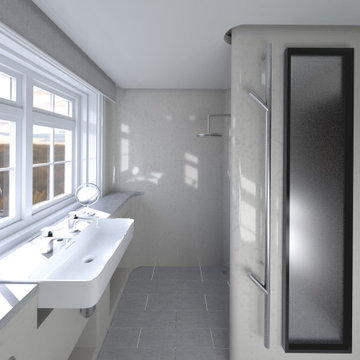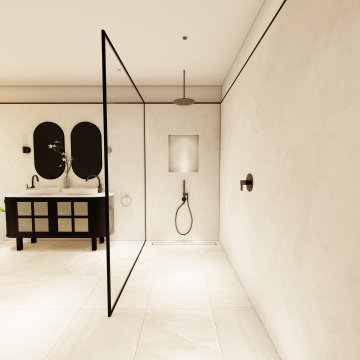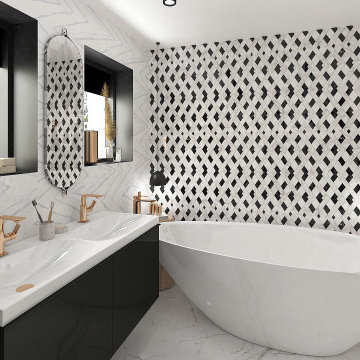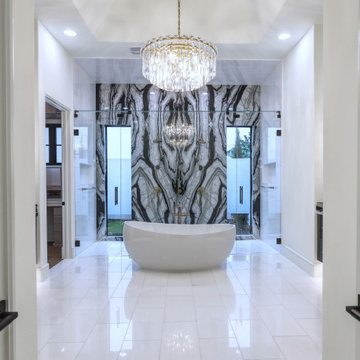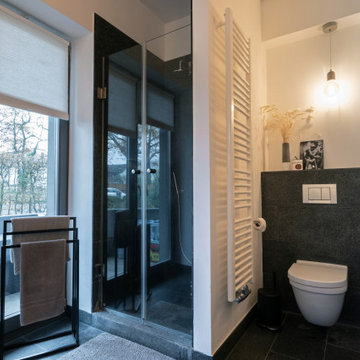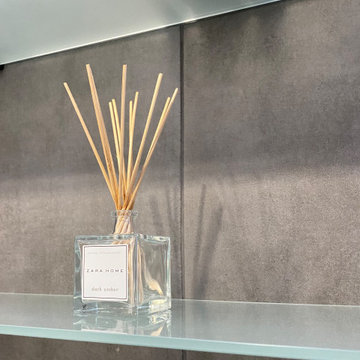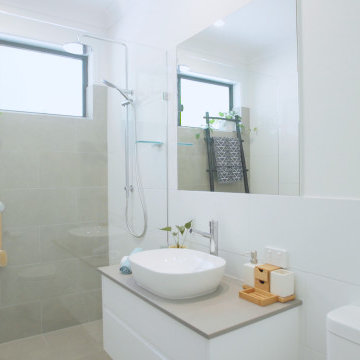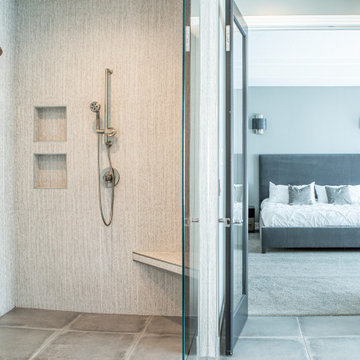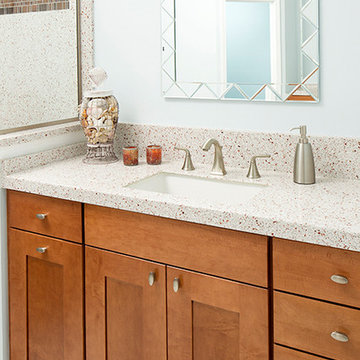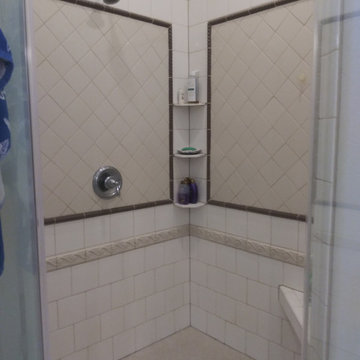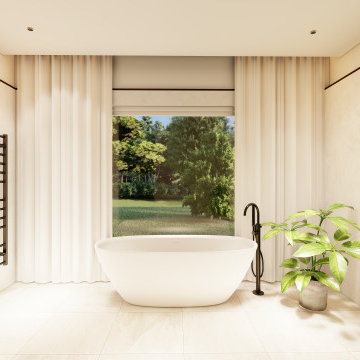Wet Room Bathroom Design Ideas with Recessed
Refine by:
Budget
Sort by:Popular Today
141 - 160 of 266 photos
Item 1 of 3
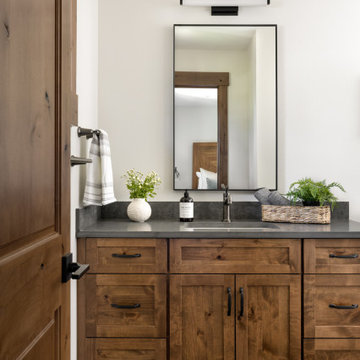
This Pacific Northwest home was designed with a modern aesthetic. We gathered inspiration from nature with elements like beautiful wood cabinets and architectural details, a stone fireplace, and natural quartzite countertops.
---
Project designed by Michelle Yorke Interior Design Firm in Bellevue. Serving Redmond, Sammamish, Issaquah, Mercer Island, Kirkland, Medina, Clyde Hill, and Seattle.
For more about Michelle Yorke, see here: https://michelleyorkedesign.com/
To learn more about this project, see here: https://michelleyorkedesign.com/project/interior-designer-cle-elum-wa/
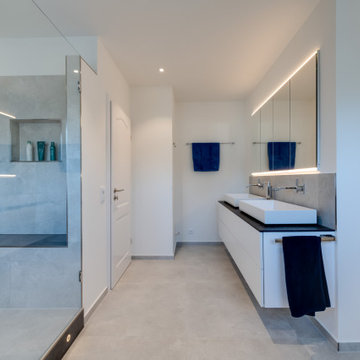
Durch die räumliche Abtrennung der Schräge über den Raumteiler erhält das Badezimmer eine klare Wirkung. Die helle Farbgebung bietet Frische, die durch den transparenten Übergang zur großen Dusche ergänzt wird.
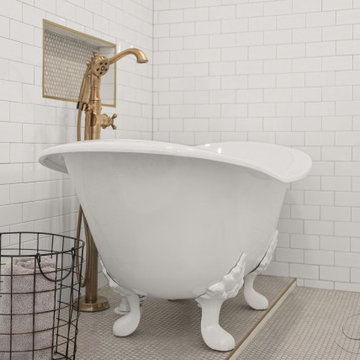
Traditional Florida bungalow master bath update. Bushed gold fixtures and hardware, claw foot tub, shower bench and niches, and much more.
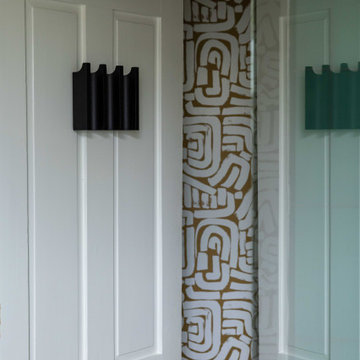
This galley style bathroom was completely ripped out and stripped back to make into a wet room. Joists were repaired and floor raised, complete with under floor heating. All plumbing re-done. Ceiling dropped and walls re-plastered.
Green glass tiles | Claybrook studio
Floor tiles (non slip) | Porcelainosa
All F&F (black matt) | Porcelainosa
Terrazzo sink | Tikamoon
Teak sink unit | Tikamoon
Window sill & toilet tops | Corian
Door hook | Kristina Dam Studio
Wall colour | Paper V by Paint & Paper Library
Ceiling and woodwork | White
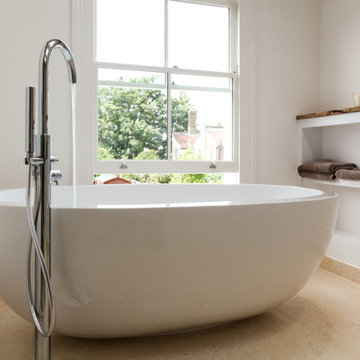
Beautiful Family Bathroom with WALK IN Wetroom & Free Standing Bath. Exposed Brick Wall and Cristal Chandelier make this Bathroom Special.
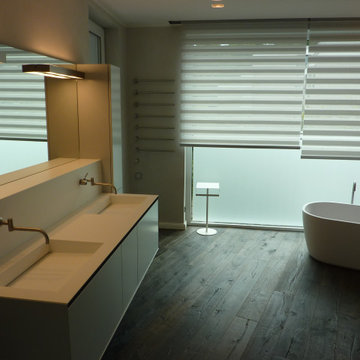
Antonio Lupi
GINO 1
Tischablage mit Handtuchstaänder
aus Edelstahl
weiß lackiert matt
30 x 40 x 65 cm
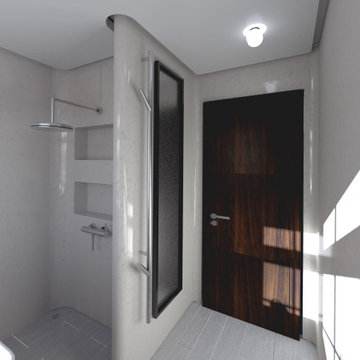
Entrance to Bathroom - 3D image of design proposal, showing stone tile flooring with underfloor heating, clay plaster wall finishes and integrated storage / sanitary cabinets.
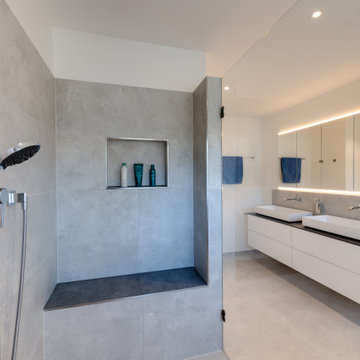
Gerade Linien und ein offenes Design verbinden sich auch über die Dusche mit dem Gesamtkonzept. Die geräumige Glasfront der Dusche lässt die Abgrenzung der Bereiche nahezu unsichtbar werden, wodurch eine geräumige Atmosphäre entsteht.
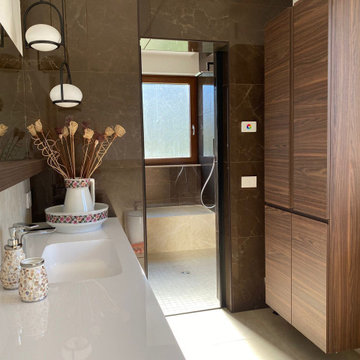
Lo sgabuzzino è sttao traformato in un ambiaente bagnato con doccia e sistemi wellness. Il resto della stanza è ora dedicato alla consolle lavello e al contenimento, oltre che ai sanitari che sono rimasti nella posizione originale.
Wet Room Bathroom Design Ideas with Recessed
8


