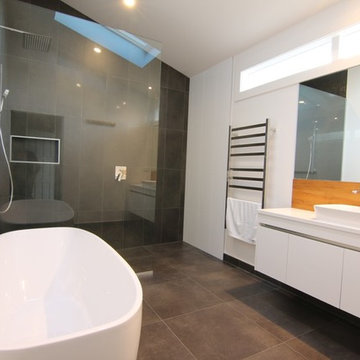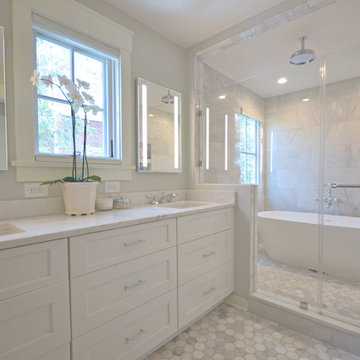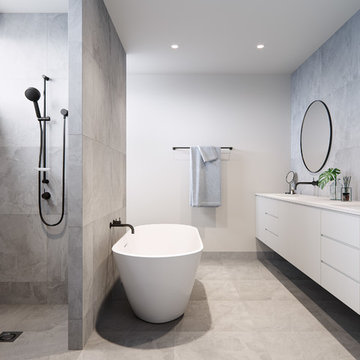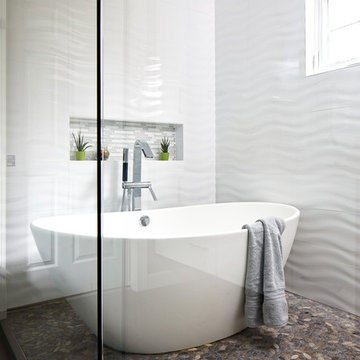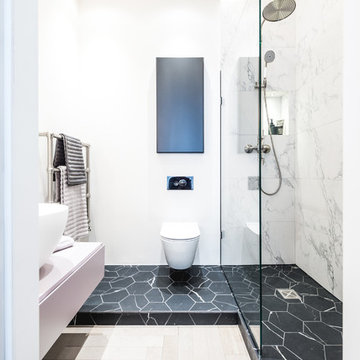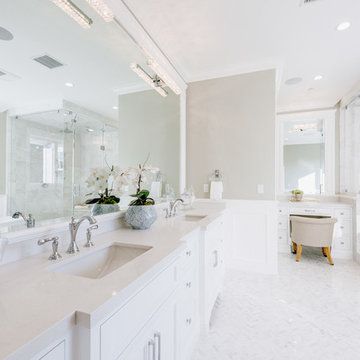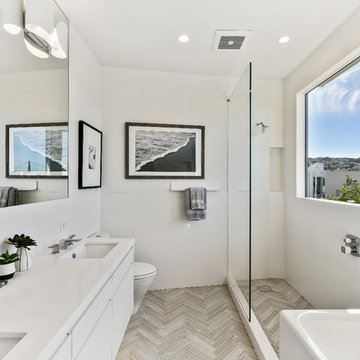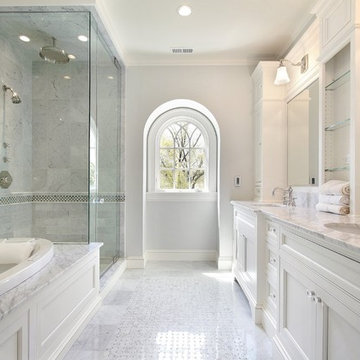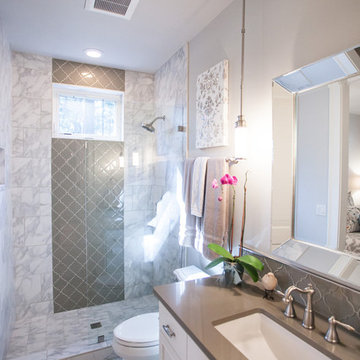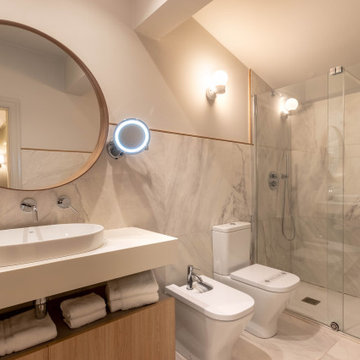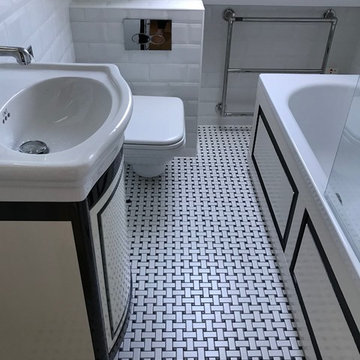Wet Room Bathroom Design Ideas with White Cabinets
Refine by:
Budget
Sort by:Popular Today
61 - 80 of 4,726 photos
Item 1 of 3
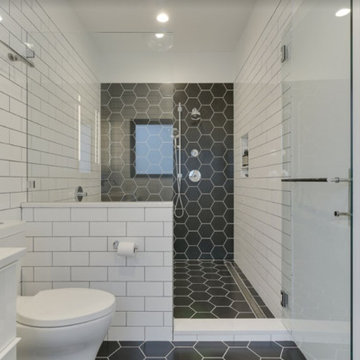
In this bathroom, the client wanted the contrast of the white subway tile and the black hexagon tile. We tiled up the walls and ceiling to create a wet room feeling.
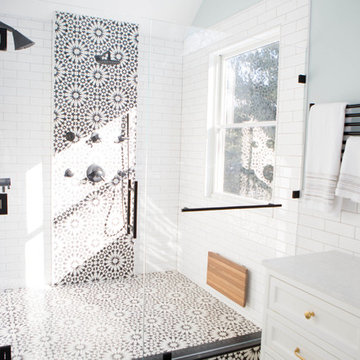
Unique black and white master suite with a vivid Moroccan influence.Bold Cement tiles used for the floor and shower accent give the room energy. Classic 3x9 subway tiles on the walls keep the space feeling light and airy. A mix media of matte black fixtures and satin brass hardware provided a hint of glamour. The clean aesthetic of the white vessel Sinks and freestanding tub balance the space.
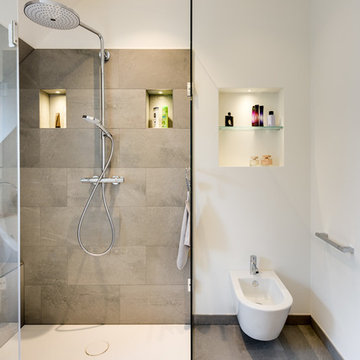
Wenngleich das Bad mit freistehender Badewanne und Dusche eine intelligente Platznutzung erforderte, bietet sich gleich neben der Duschkabine eine geräumige Nische, in der sogar das Bidet einen Platz fand. Darüber sind ebenso wie in der Dusche Regale mit Beleuchtung in die Wand eingebunden.

Our Armadale residence was a converted warehouse style home for a young adventurous family with a love of colour, travel, fashion and fun. With a brief of “artsy”, “cosmopolitan” and “colourful”, we created a bright modern home as the backdrop for our Client’s unique style and personality to shine. Incorporating kitchen, family bathroom, kids bathroom, master ensuite, powder-room, study, and other details throughout the home such as flooring and paint colours.
With furniture, wall-paper and styling by Simone Haag.
Construction: Hebden Kitchens and Bathrooms
Cabinetry: Precision Cabinets
Furniture / Styling: Simone Haag
Photography: Dylan James Photography
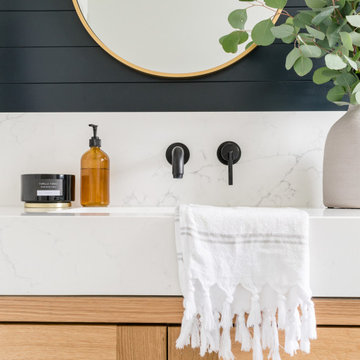
We carried the dark + moody hues into the powder room by adding a shiplap feature wall. The floating white oak vanity accents the chunky quartz countertop + backsplash. Adding a black wall mounted faucet to accent the black cup pulls grounds the space. This powder room also has a patterned cement tile floor!
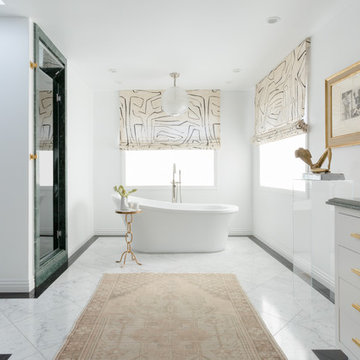
Artsy and Edgy Master Bathroom with custom window treatments using fabric from the Kelly Wearstler collection.
Photo Credit: Amy Bartlam
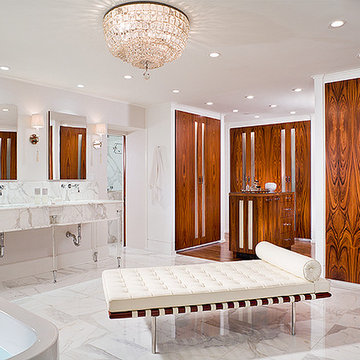
the most magnificent master bath I have ever designed! the dressing alcove is done in rosewood with ribbed frosted glass insets and the area features a center island. the calacutta gold marble large tile floors and matching marble double vanity give the huge masterbath its continued glamour.

Changed from a boring unorganized Primary Bathroom to one with a deep walk-in shower, custom niche and bench, and multiple shower fixtures. Equally impressive is the freestanding tub with a beautiful Carrara marble backdrop continued from the walk-in shower.
Gray tile floors w/ a white shaker vanity and white quartz top allow the chrome fixtures to really pop in this gorgeous space.
Wet Room Bathroom Design Ideas with White Cabinets
4
