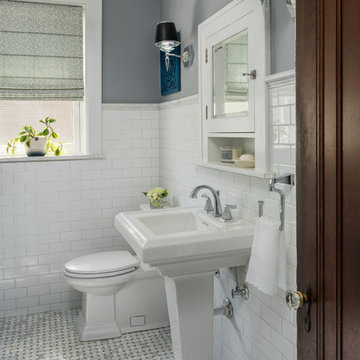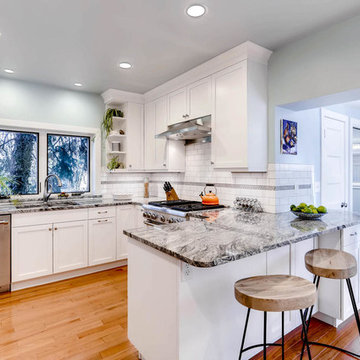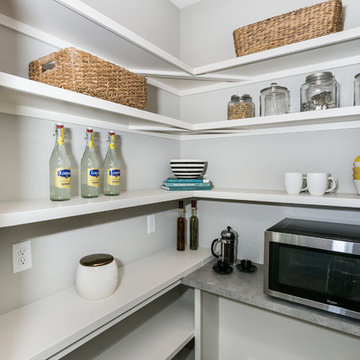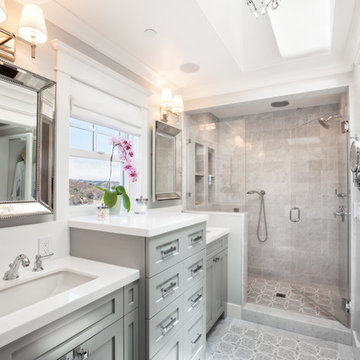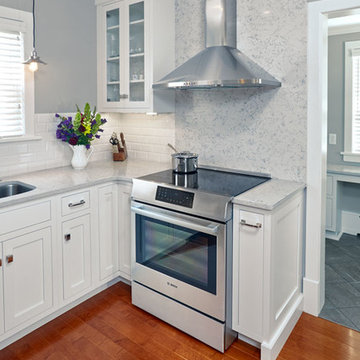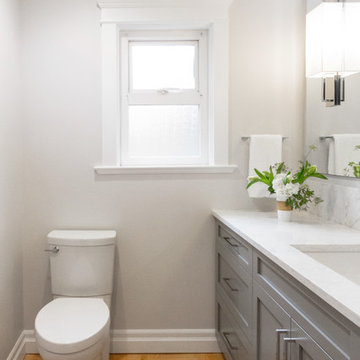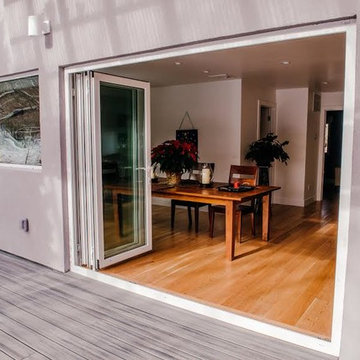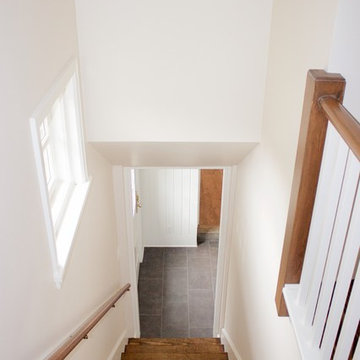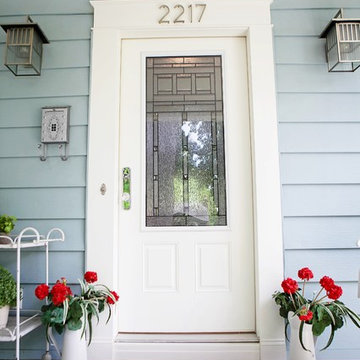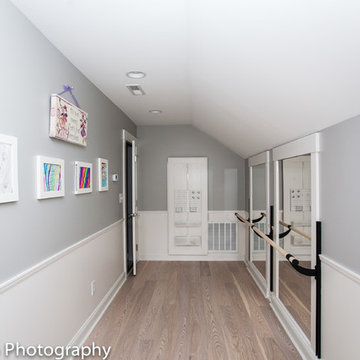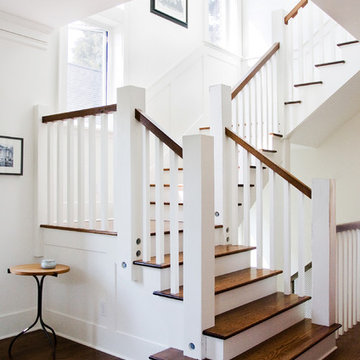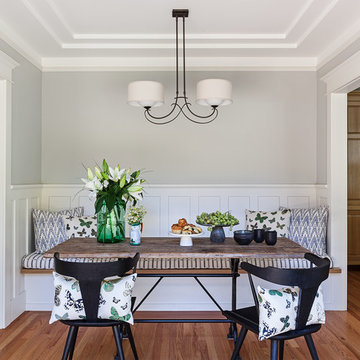59,618 White Arts and Crafts Home Design Photos
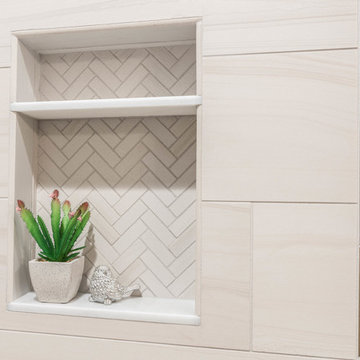
Florida Tile Sequence Herringbone Mosaic in Drift was used inside the shower niche. The 2.5x9 Zenith tile in Umbia Matte from Bedrosians was used to border the wainscot.
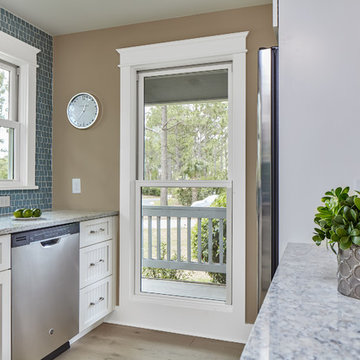
Another view of this blue and white newly renovated kitchen, featuring beautiful Viatera Everest Quartz countertops. The new colors and cabinets give us a fresh new look for this beach side condo. Love the kitchen entrance from the porch. Come on in and stay a while!
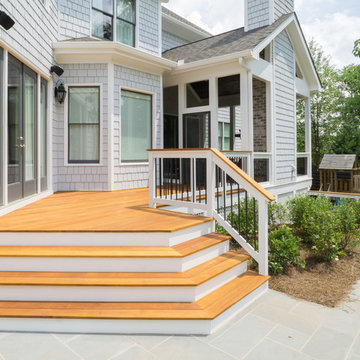
The golden color of this Garapa hardwood deck is a beautiful contrast to the rest of this Craftsman style home in Atlanta, GA.
Built by Decksouth.
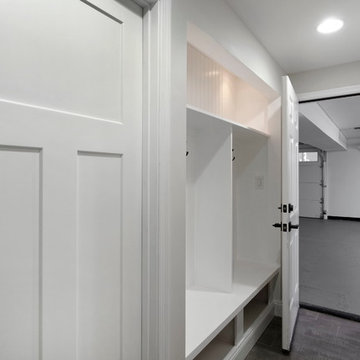
Paint colors:
Walls: Glidden Meeting House White 50YY 74/069
Ceilings/Trims/Doors: Glidden Swan White GLC23
Robert B. Narod Photography
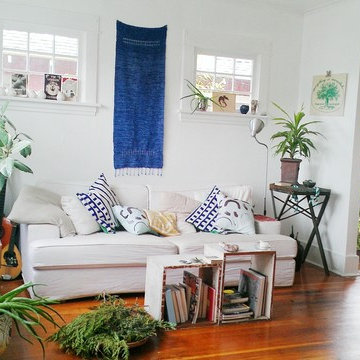
A space designed by Sword+Fern for an airbnb location in Portland, Oregon in 2014. I used vintage textiles, found handmade wood pieces, cast off railroad metal,unique vintage pottery,and lush houseplants to translate a clean, cozy, but modern space for the client. Featured in the New Boho Book- 'The New Bohemians, Cool and Collected Homes', by Justina Blakeney, 2015.

Architect: Michelle Penn, AIA This is remodel & addition project of an Arts & Crafts two-story home. It included the Kitchen & Dining remodel and an addition of an Office, Dining, Mudroom & 1/2 Bath. This very compact bathroom utilizes a pocket door to reduce door conflict. The farmhouse sink is directly opposite the toilet. There are high upper windows to allow light to come in, but keep the privacy! Notice the doors to the left of the opening...every nook and cranny was used for storage! Even this small space carved between studs! Photo Credit: Jackson Studios
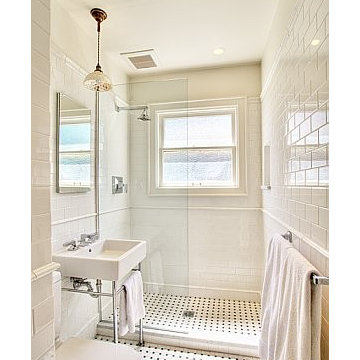
Two simple renovations of this 1920’s bungalow transformed the function and flow of two of the most important spaces in a house; the bathroom and the kitchen. The owner wanted to update the spaces to reflect a modern lifestyle while respecting the house. By changing the flow and function of the kitchen it now works for entertaining and multiple chefs while the clean spare finishes keep it fresh and clearly modern. The bathroom was made even smaller than its original form in the renovation of the kitchen so every inch of space had to be used. By unifying the finish on the surfaces, using small modern fixtures, and with a simple glass partition the bathroom is minimalist, elegant, and timeless.

Traditional Florida bungalow master bath update. Bushed gold fixtures and hardware, claw foot tub, shower bench and niches, and much more.
59,618 White Arts and Crafts Home Design Photos
10



















