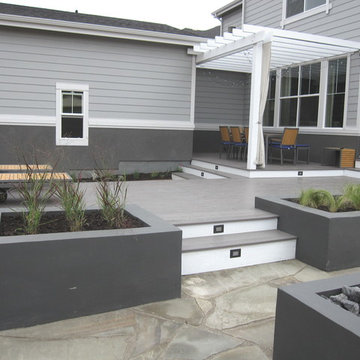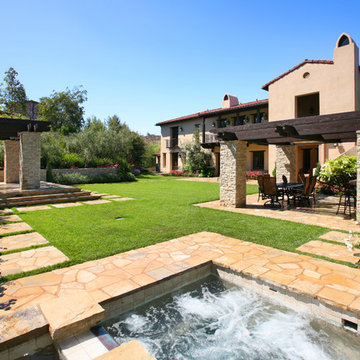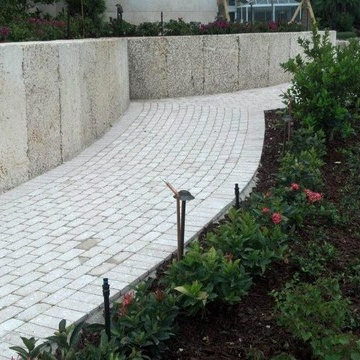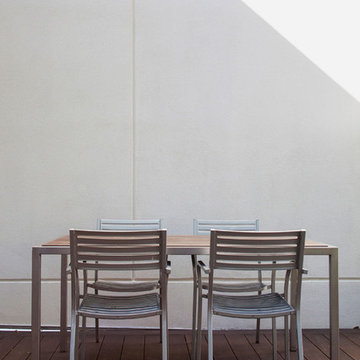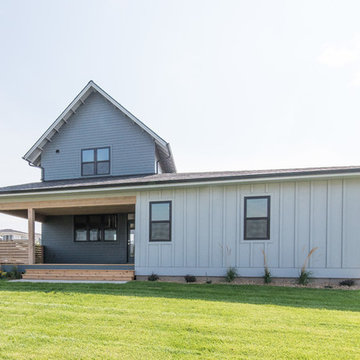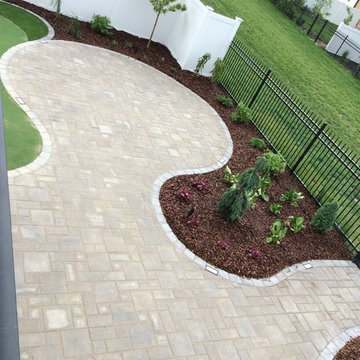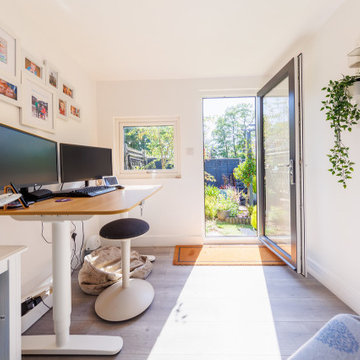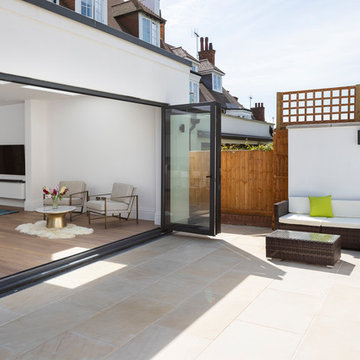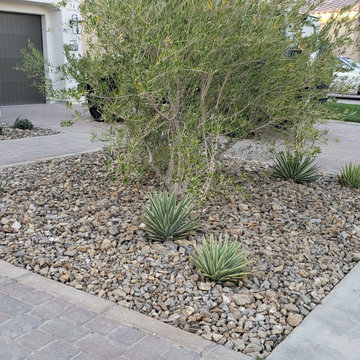White Backyard Garden Design Ideas
Refine by:
Budget
Sort by:Popular Today
141 - 160 of 1,024 photos
Item 1 of 3
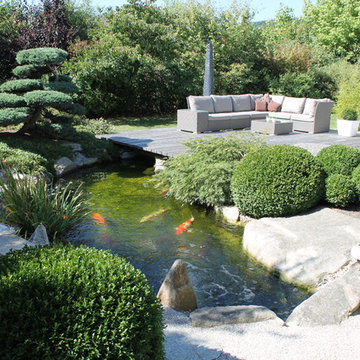
Koiteich mit Granitfelsen gestaltet im japanischen Stil. Buchs-Kugeln Ahorne und ein Juniperus als Bonsai geschnitten prägen die Teich-Ränder.
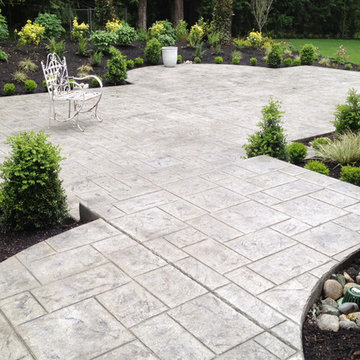
Formal Backyard Garden Showcases the Beauty of Natural Gray Concrete
This Pacific Northwest project called for a total backyard transformation that required a significant reduction in lawn space, most of which was saturated and mossy. Emily of Emily Russell Landscape Architecture designed this formal backyard garden which was installed by Northwest Construction & Landscape, LLC.
Previously unused space was organized through the creation of a courtyard patio which functions as an extension of the house that the homeowner can use for family gatherings, entertaining, or reflection. Budgetary concerns led her to opt for concrete rather than a mortared flagstone patio. “I always let homeowners know that we can do either for them, but to me, going with concrete is an easy choice to make because of the cost savings,” says Colby Brand, President of Northwest of Construction & Landscape, LLC.
Ashlar slate stamped concrete was suggested by Colby to mimic the pattern used in Emily’s conceptual design. The final plan featured natural gray, ashlar slate stamped concrete with antique coloring for texture. Colby and his team poured the steps first. Substantial in size – the rise is 4’ with a run of 5,’ and includes a 4’ landing on top – the steps allow an easy and fluid transition from inside to outside.
After the steps were completed, the curved walkway on the side of the house was poured, connecting the backyard to the front yard. Instead of a conventional, rectangular shape for the 647 sf courtyard patio area, the formality of the plan called for sections of the concrete to bump out into the garden beds against the back side of the house, tying the contrasting elements together.
Granite urns and curved, concrete benches purchased by the homeowner rest atop the rounded portion of the concrete and provide a space for sitting and an inviting view from the house. Regarding the final product, Emily Russell states, “My client and I are extremely happy with the finished patio. It's such an inviting space that is well loved and used on a regular basis.”
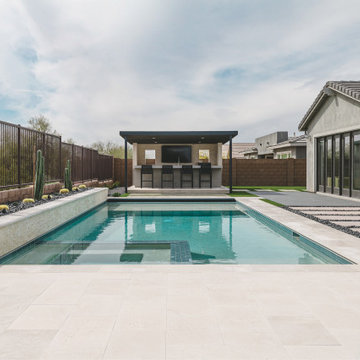
Inspired by the desire to connect the cozy contemporary interior with the natural desert landscape, this project created an inviting outdoor kitchen and pool area. With split-faced limestone cladding, a gray-toned countertop, and large-format vein-cut limestone pavers, the design seamlessly bridged the indoor and outdoor spaces. Windowed cutouts on the feature wall framed picturesque sunsets, offering an open feel while ensuring privacy. Through innovative design elements and careful material selection, this desert oasis surpassed expectations, providing unforgettable moments of outdoor dining and relaxation in a harmonious and stylish setting.
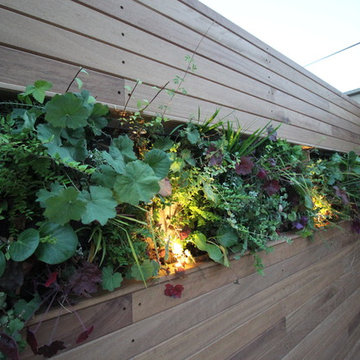
vertical planting panels installed in bespoke Garden screening in Private Urban Garden Dublin by Amazon Landscaping and Garden Design
Amazonlandscaping.ie
014060004
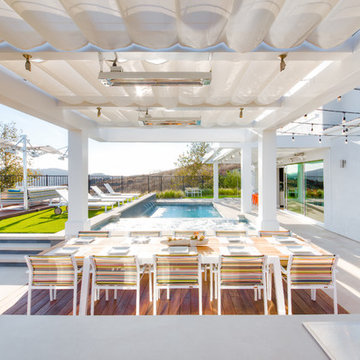
A soft contemporary project on an outstanding view lot. The project has a crisp, almost beach like vibe, with it's vibrant colors, clean lines, colorful furniture, and white overheads with canvas details. The site is terraced to take advantage of the great views and includes ipe wood decks, limestone paving, and terraced turf entertaining space. Site elements include an outdoor kitchen, projector TV, fire pit with cantilevered umbrellas, shade structures with electric heaters, a turf bocce court, swimming pool with raised spa and an accent water feature.
Studio H Landscape Architecture
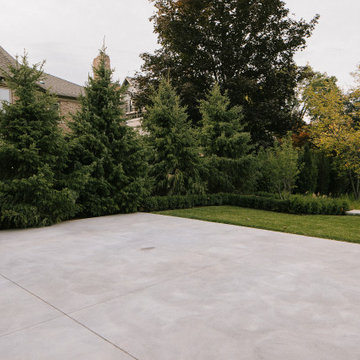
The goal was to build an oasis for the homeowners’ young children that could be enjoyed for generations while preserving the architectural integrity and historical features of their home. We designed and built the front landscaping at the home, and did the building at the back of the home. The pool and pool cabana were already existing on site. We added multiple retaining walls, a pergola, a patio, staircases and landings, walkways, privacy walls and privacy plantings, and significant gardens to this project. We re-used existing brick from the site, as well as the existing water feature.
The water feature, driveway walls, and front pillars were all made of Reclaimed Brick. Indiana Limestone was used for the water feature cap, wall copings, front walkway, and front stepping stones. The profile of the coping stone was custom-made for this project to mimic the molding details on the exterior of the home. All backyard retaining walls were made of Ebel Riada Natural Walling Stone, and Owen Sound Brown Flagstone was used for all backyard walkways, patios, and stepping stones. The joints in the flagstone pool patio were filled with artificial turf. We built a new pergola, which we installed below the Wisteria before removing the existing pergola. Lifting the plant and structure opened up the back-patio doors of the home, transforming the view inside and out.
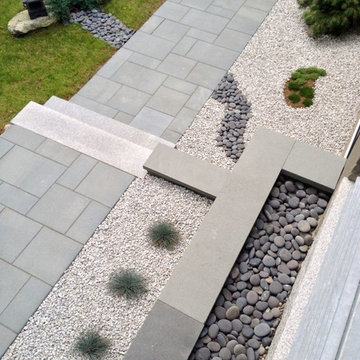
This gorgeous Massachusetts Patio was created by Natural Path Landscaping using:
Pavingstones: Ledgestone XL
Wall: 3"" Bluestone Blend
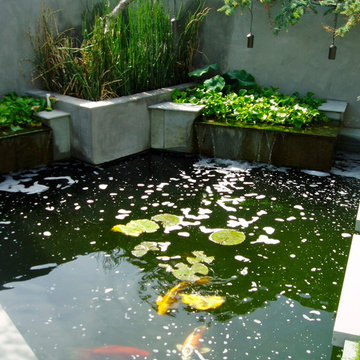
Brian Sipe architectural design and Rob Hill - Hill's landscapes and Don edge general contractor. koi pond in front yard with floating steppers, bluestone and beach plantings
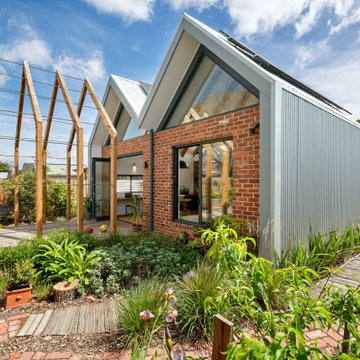
Maaemo - Mother Earth - is the name our clients adopted for their Reservoir renovation. This theme of connecting back to nature informed the design and led to the creation of a series of spaces that were intended to nurture. By using recycled materials, maximising northern light and providing strong connections to the outdoors, we were able to design a home that fosters family living with a sense of grounding and togetherness. Featuring passive solar principles, soaring exposed rafters, plentiful natural light and a snug sunken living area, this home is comfortable, energy efficient and exciting to inhabit.
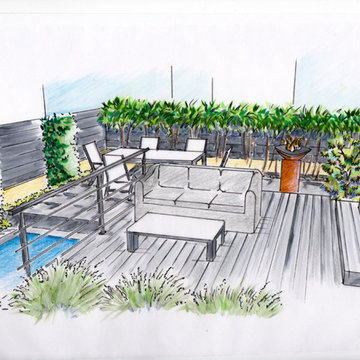
Trois niveaux de terrasses assortis de trois ambiances délimitent les différents espaces dont chacun à un usage spécifique : la plage pour les bains de soleil et les jeux, le ponton pour la détente dans un salon douillet et le warung pour se retrouver autour d'un bon repas.
Au coeur de ces espaces, un long bassin de 25m2 s'étire presque d'un bout à l'autre du jardin formant une belle étendue bleutée.
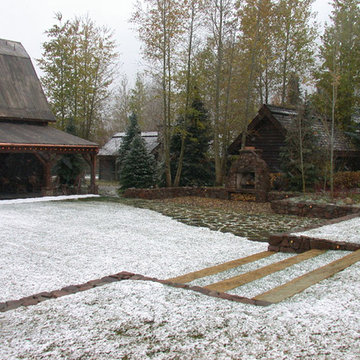
The landscaping is simple so it is easy to maintain, can withstand chilly Idaho winters, and doesn't try to compete with the sweeping mountain views.
Interior Design: Megan at M Design and Interiors
White Backyard Garden Design Ideas
8
