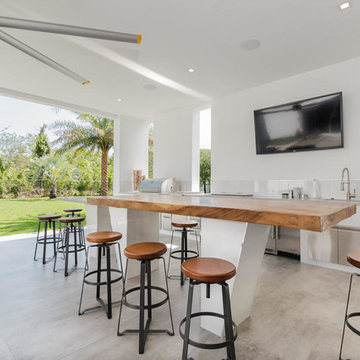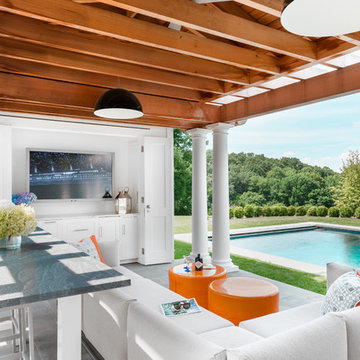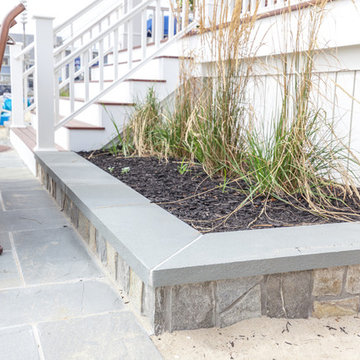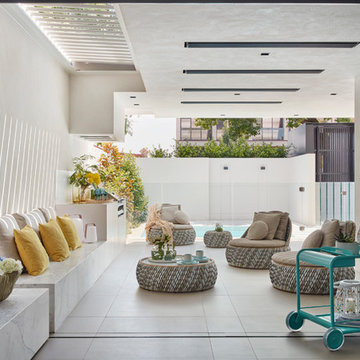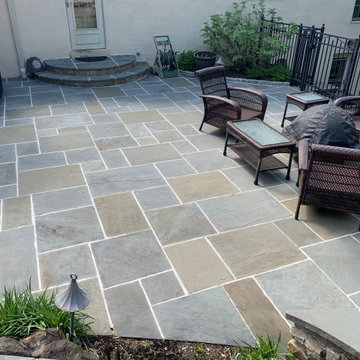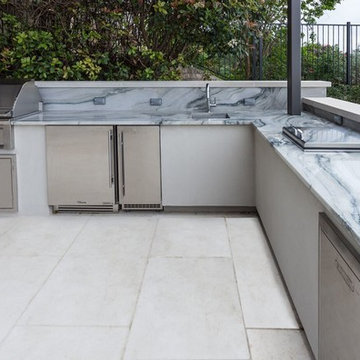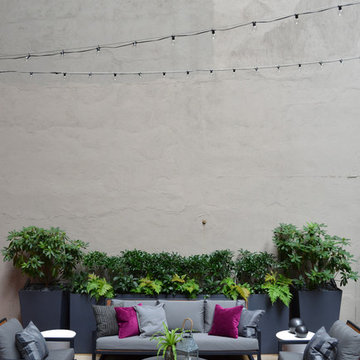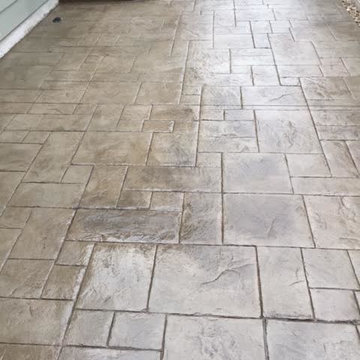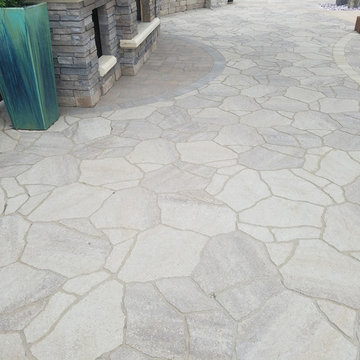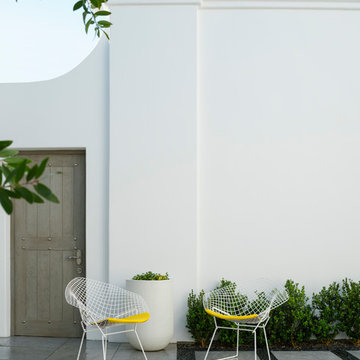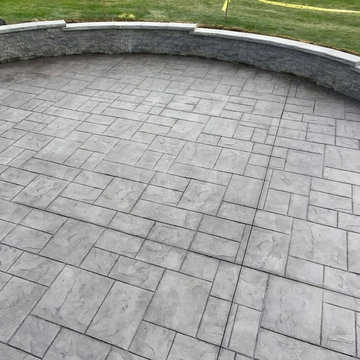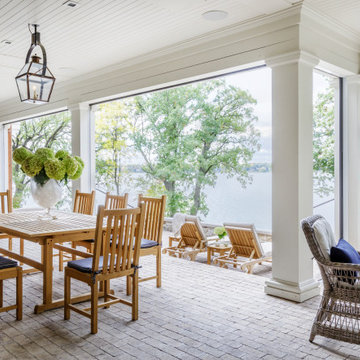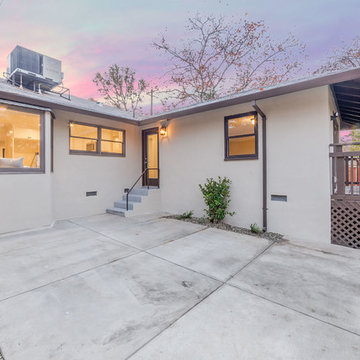White Backyard Patio Design Ideas
Refine by:
Budget
Sort by:Popular Today
141 - 160 of 3,321 photos
Item 1 of 3
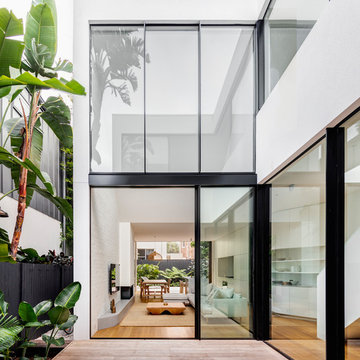
Architect: Akin Atelier
Landscape Designer: Dangar Barin Smith
Photographer: Murray Fredericks
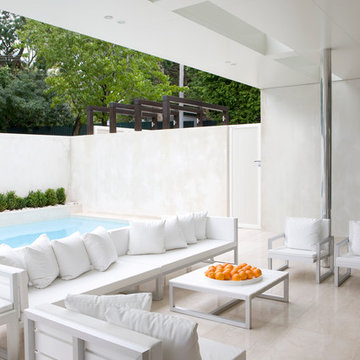
An outdoor space, which speaks to a quiet sophistication, leads to the walled pool area.
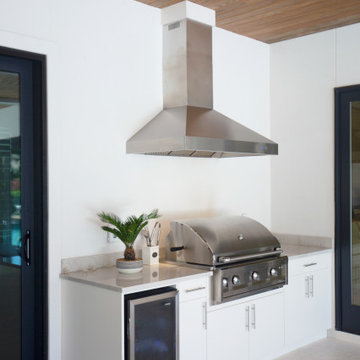
Project Number: M1041
Design/Manufacturer/Installer: Marquis Fine Cabinetry
Collection: Milano
Finishes: Polar White (Outdoor)
Features: Adjustable Legs/Soft Close (Standard)
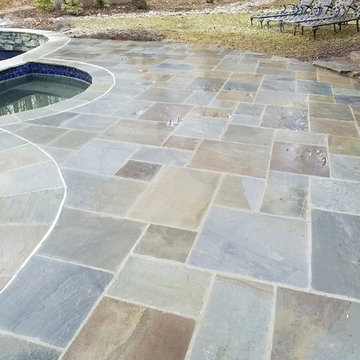
PA flagstone around the pool completed and this project was over 2000ft over flagstone with concrete under.
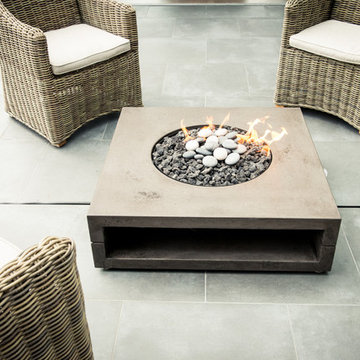
Bring the relaxed luxury of a modern coffee table outside with the Lumineer fire pit. We think it is beautiful enough to be an indoor set piece, but it was designed to give your outdoor space both warmth and charm. The open, airy design is grounded with the use of solid concrete. Fuel options for the Lumineer fire pit include natural gas, propane and ethanol.
David Fournier Photography
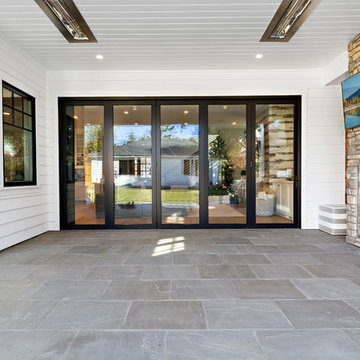
A modern farmhouse style home enjoys an extended living space created by AG Millworks Bi-Fold Patio Doors.
Photo by Danny Chung
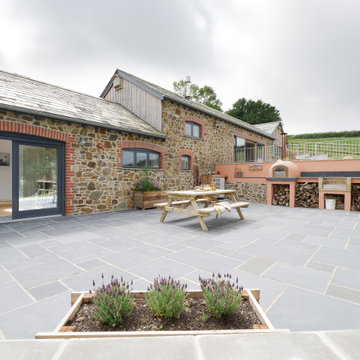
Set in an Area of Outstanding Natural Beauty, with magnificent views across rolling countryside to the sea, this redundant and dilapidated barn was carefully and sympathetically converted into a three bedroom house.
Once part of a small, working farmstead, the barn was restored to retain much of its original appearance and character. Existing door and window openings were retained and established conservation methods and techniques were used in the restoration, including rubble stone pointed in lime mortar, cob block repairs and lime render with a lime wash finish. The roof was constructed of salvaged natural rag slate, with matching clay ridge tiles, laid over a traditional principle truss roofing system.
The contemporary replacement of an adjoining barn is vertically clad with timber to create a distinct but complementary addition that integrates with the existing building and surrounding elements, respecting the sensitivity of the location in terms of scale and massing.
Locally-sourced, traditional vernacular materials were used throughout and any existing site materials were re-used where possible.
Photograph: Aspects Holidays Cornwall
White Backyard Patio Design Ideas
8
