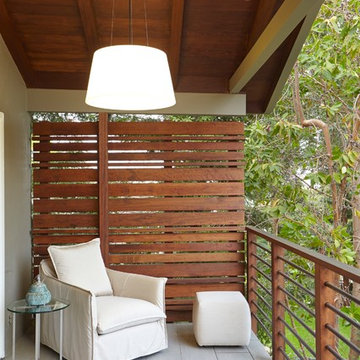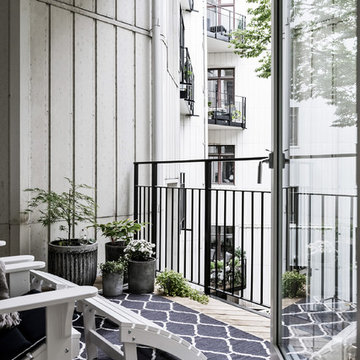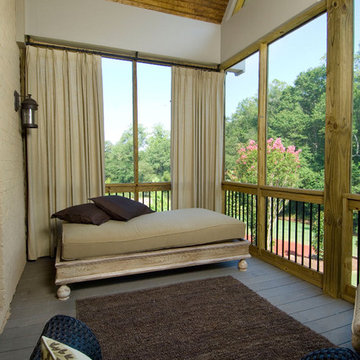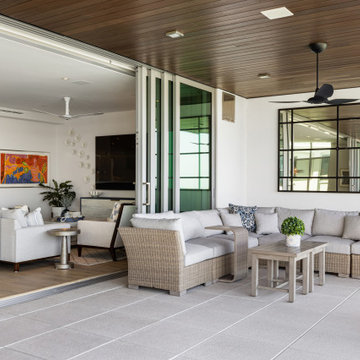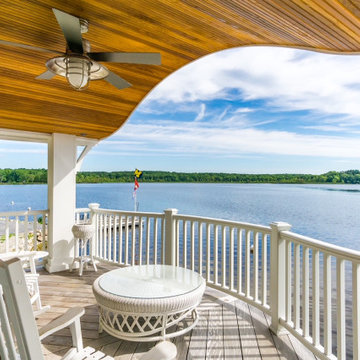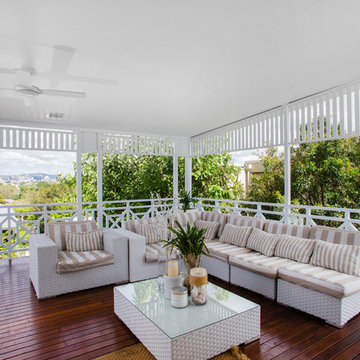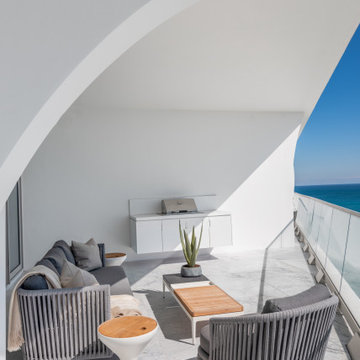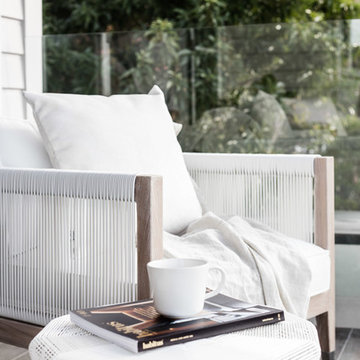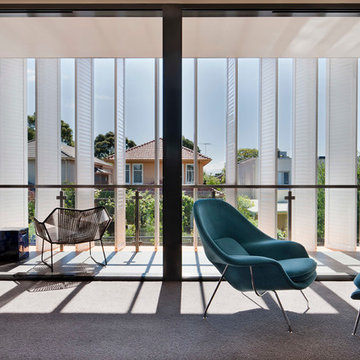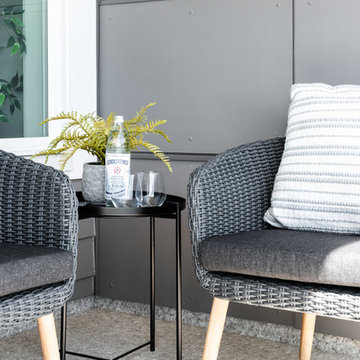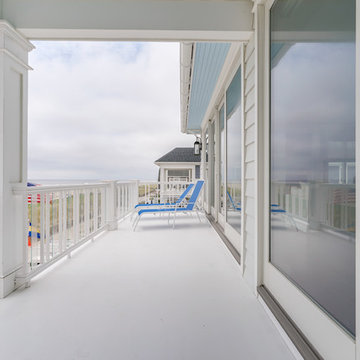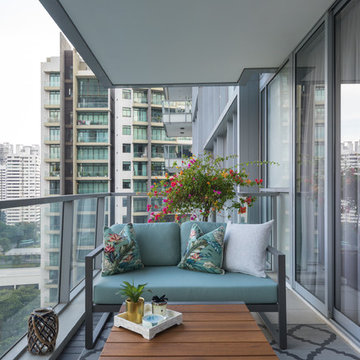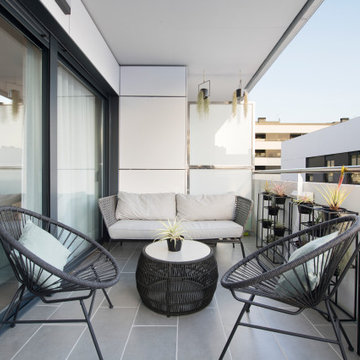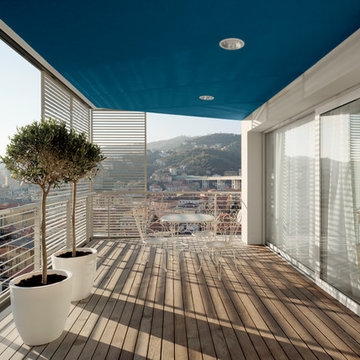White Balcony Design Ideas with a Roof Extension
Refine by:
Budget
Sort by:Popular Today
1 - 20 of 299 photos
Item 1 of 3

Porcelain tiles, custom powder coated steel planters, plantings, custom steel furniture, outdoor decorations.
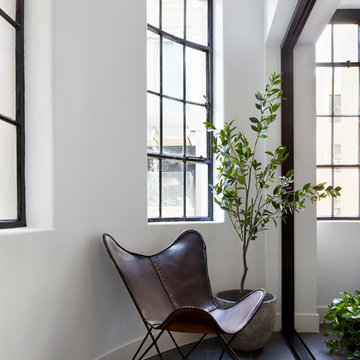
Apartment fitout, gutted and refurbished. An indoor outdoor space open to the breeze and sun- winter garden
Photographer: Tatjana Plitt Photography
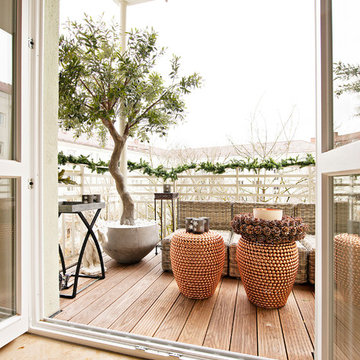
Foto: Edzard Probst, www.dieArchitekturfotografie.de © 2015 Houzz
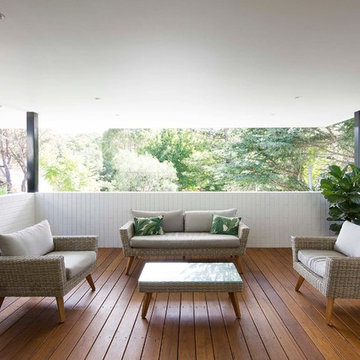
A family home planned over two levels with a large open-planned living area on the upper floor. The kitchen and dining area opens to a North facing terrace located on the street frontage, above the garage. The living space connects to the rear garden via a timber deck and wide stairs. A central stair with roof voids and planter beds brings light into the centre of the floor plan and aids in cross ventilation through the home.
COMPLETED: JUN 18 / BUILDER: AVG CONSTRUCTIONS / PHOTOS: SIMON WHITBREAD PHOTOGRAPHY
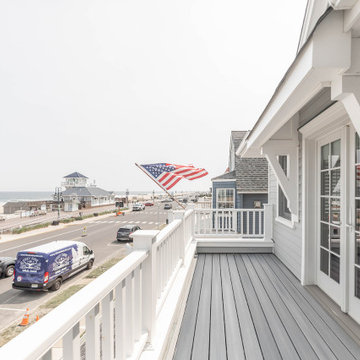
Long second floor balcony off of double glass french doors with white railings and handrail with a view over the road, boardwalk, and beach.
White Balcony Design Ideas with a Roof Extension
1

