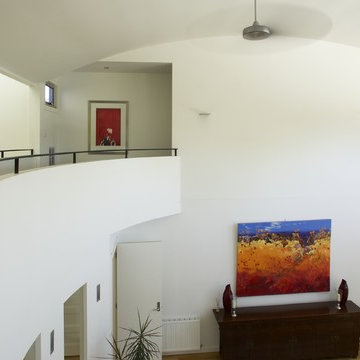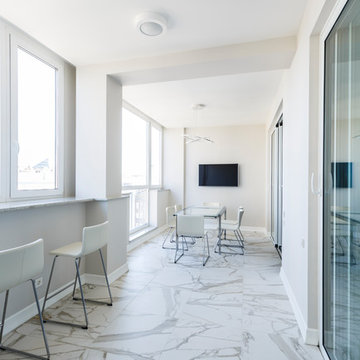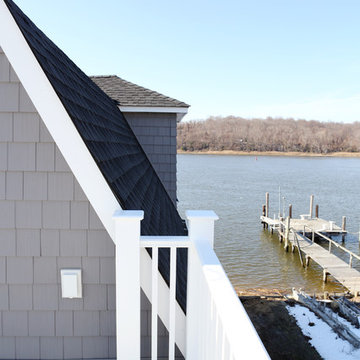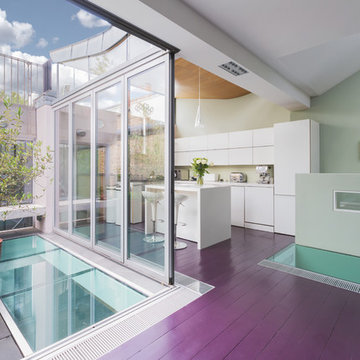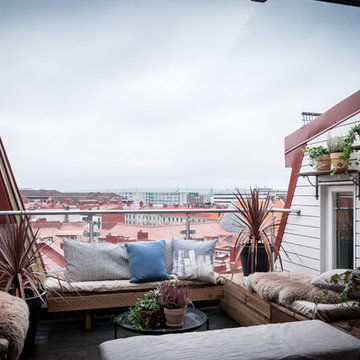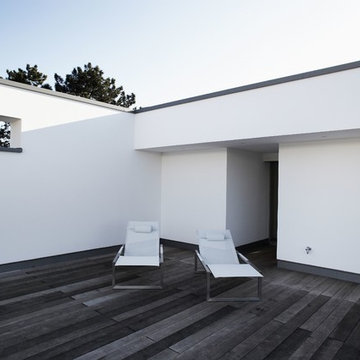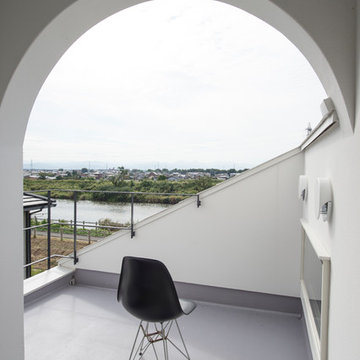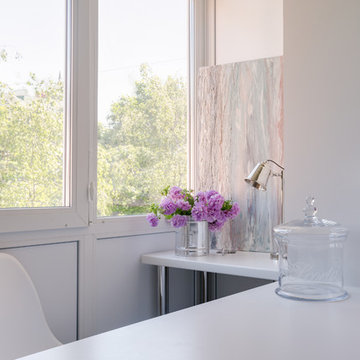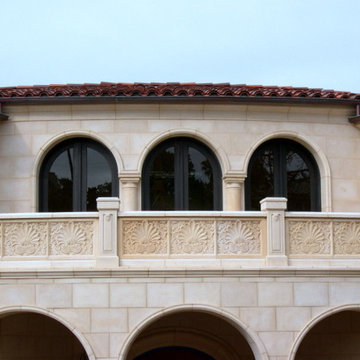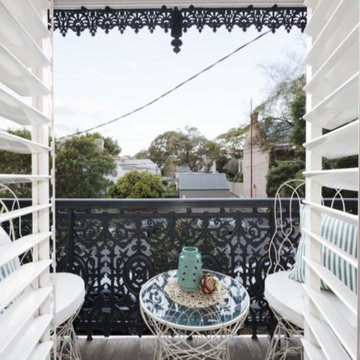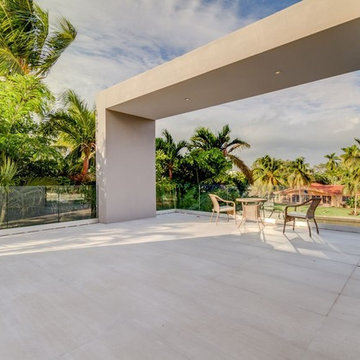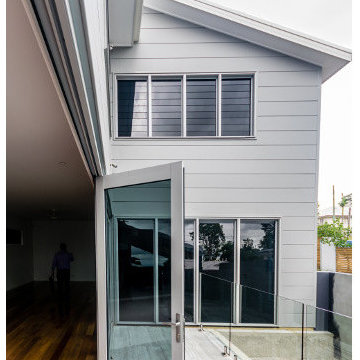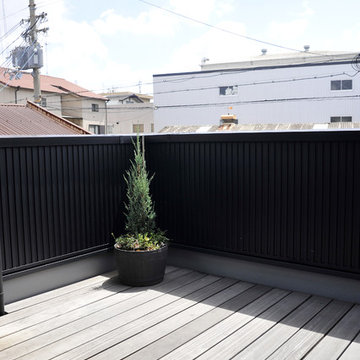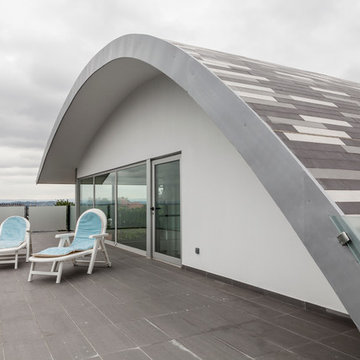White Balcony Design Ideas with No Cover
Sort by:Popular Today
121 - 140 of 198 photos
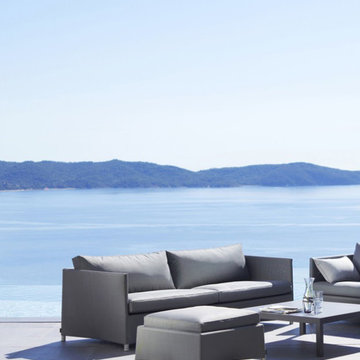
Practical outdoor garden footstool that matches both the comfort and luxury of the Diamond garden lounge set. You are able to remove the all-weather grey tex cushion, and by combining with our Skye tray in glass fiber, you can use the footstool as a small coffee table. All Diamond lounge furniture can be left outside all year round, and is completely maintenance free.
BRAND
Cane-line
DESIGNER
FOERSOM & HIORT-LORENZEN MDD
ORIGIN
Denmark
FINISHES
Round thin fibre weave
Tex® Fabric
COLOURS
FRAME
Weave – Graphite
Tex® – Grey | White
CUSHIONS
Weave – Grey | White
Tex® – Grey | White
DIMENSIONS
W 70cm
D 70cm
H 40cm
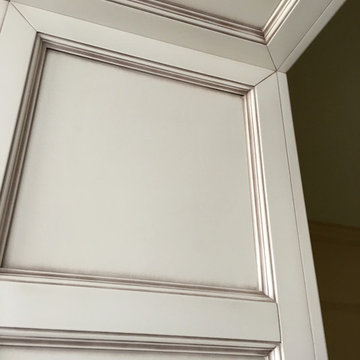
В процессе ремонта квартиры была придумана и воплощена идея реорганизации балкона.
После конструктивных расчетов и ряда согласований проект был реализован.
Процесс реализации -смонтированы панели МДФ, встроенные шкафы, плитка и керамогранит заняли свои места.
Даже контейнеры с цветами уже стоят - все получилось!
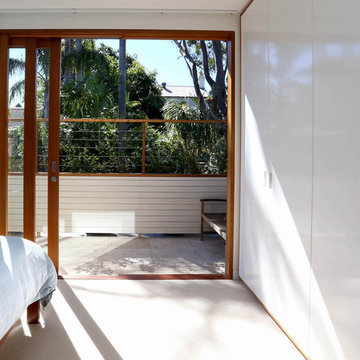
The primary focus of this project was to retain parts of the existing built fabric – including face brickwork, fireplaces and arches while introducing a completely contemporary feel with an open plan arrangement – which, given the limited space available, was the most effective design solution. The use of timber was also important to the clients – in order to maintain a sense of warmth. On the ground floor, all the main ‘working parts’ of the house – the laundry, waste storage, pantry, appliance hatch, fridge, and a guest bathroom, are all contained within a linear piece of white joinery that runs from underneath the stair, to the back door – ensuring that the old fabric and the new light and space are the main features experienced in the living space.
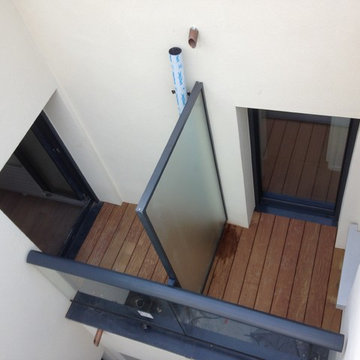
Balcons et Terrasses de France
49 rue Hericart - 75015 Paris
Tel : 01 45 50 18 80
contact@terrasse-de-france.fr
www.terrasse-de-france.fr
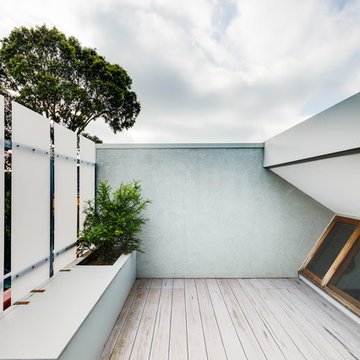
The upper storey opens onto a secluded rooftop deck with durable materials and an inbuilt planter box.
Photo credit: Drew Echberg
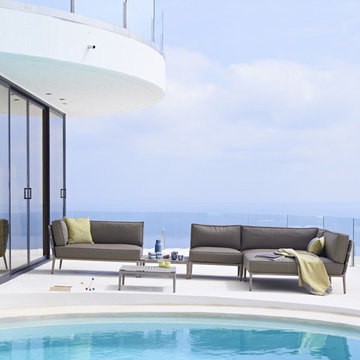
The Conic coffee table gives you a elegant and practical way to connect your Conic lounge modules. The coffee table is easily attached to the different modules, and can be used as a spacing between two modules, or as a nice coffee table. The table has an aluminium frame and is therefore very easy to move around.
The Conic coffee table has been designed by the renowned Danish design duo Foersom & Hiort-Lorenzen
BRAND
Cane-line
DESIGNER
FOERSOM & HIORT-LORENZEN MDD
ORIGIN
Denmark
FINISHES
Aluminium
COLOURS
FRAME
Taupe
DIMENSIONS
W 75cm
D 75cm
H 28cm
White Balcony Design Ideas with No Cover
7
