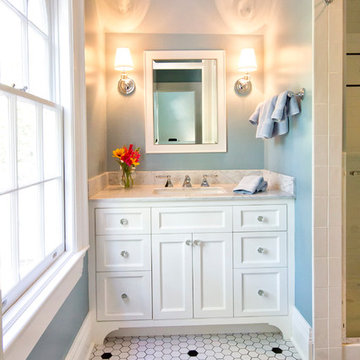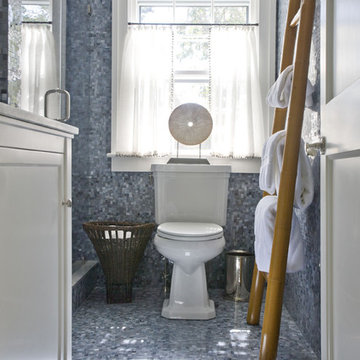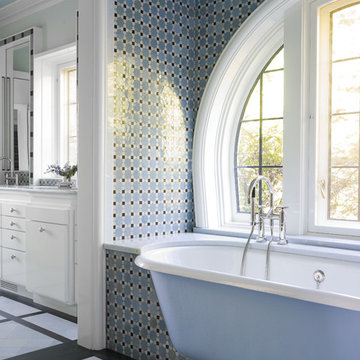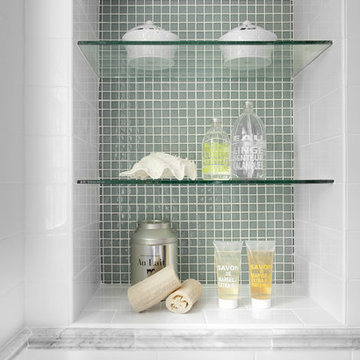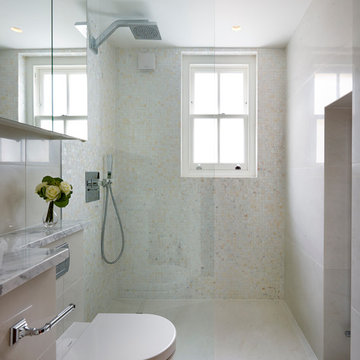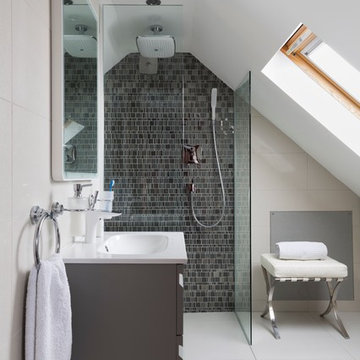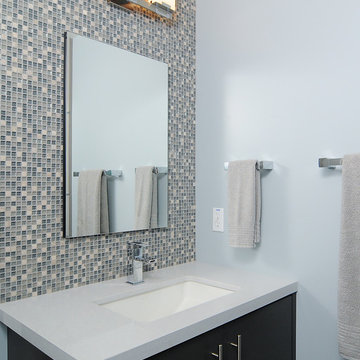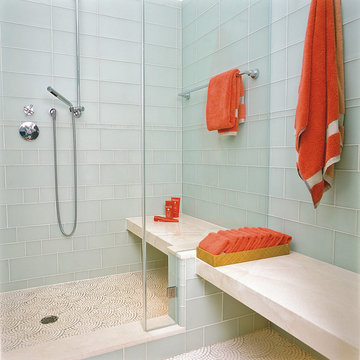White Bathroom Design Ideas
Refine by:
Budget
Sort by:Popular Today
1 - 20 of 227 photos
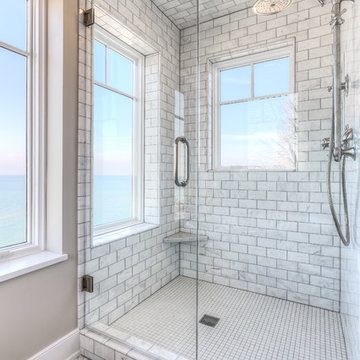
Soak up grand views while relaxing in the classic soaking tub or enjoying the roomy, floor-to-ceiling, Carrara marble shower.
Photography: Dan Zeeff

Renovation of 1960's bathroom in New York City. Dimensions, less than 5"-0" x 8'-0". Thassos marble subway tiles with Blue Celeste mosaic and slabs. Kohler shower head and sprays, Furniture Guild vanity, Toto faucet and toilet
Photo: Elizabeth Dooley

This Mill Valley residence under the redwoods was conceived and designed for a young and growing family. Though technically a remodel, the project was in essence new construction from the ground up, and its clean, traditional detailing and lay-out by Chambers & Chambers offered great opportunities for our talented carpenters to show their stuff. This home features the efficiency and comfort of hydronic floor heating throughout, solid-paneled walls and ceilings, open spaces and cozy reading nooks, expansive bi-folding doors for indoor/ outdoor living, and an attention to detail and durability that is a hallmark of how we build.
See our work in progress at our Facebook page: https://www.facebook.com/D.V.RasmussenConstruction
Like us on Facebook to keep up on our newest projects.
Photographer: John Merkyl Architect: Barbara Chambers of Chambers + Chambers in Mill Valley

Royal white bathroom renovation in desired Ceder Hill.
White bath tub with luxurious wall mount faucet, marble carpet tiles, white custom made vanities with stainless steel faucets, free standing double shower with marble wall tiles.

Design by Mark Evans
Project Management by Jay Schaefer
Photos by Paul Finkel
This space features a Silestone countertop & Porcelanosa Moon Glacier Metalic Color tile at the backsplash.
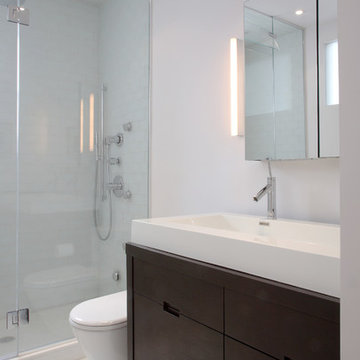
Never judge a book by its cover they say. Axis Mundi takes that adage seriously. The circa 1920s facades of these townhouses by Percy Griffin may read neo-Georgian. But behind the door of this particular residence, glass and oak are paired to impart a warm contemporary aesthetic that better showcases the client’s collections of art by Andy Warhol, Arman, Robert Longo, Alex Katz and Lucio Fontana, and furniture by modernist icons Jean Prouvé, Charlotte Perriand and Roland Rainer. Axis Mundi gutted the genteel, compartmentalized (read: dark) inner scheme, blowing it wide open to impart a new loft-like interior architecture outfitted with an exposed oak-and-Caesarstone kitchen and plenty of integrated, clutter-concealing custom storage along many walls. The glass—sandblasted on Poliform doors and a main-floor bridge, then descending in transparent railings along a new oak staircase to a garden level—invite light in and encourage it to ricochet freely throughout.
Project Team: John Beckmann and Richard Rosenbloom, with Nick Messerlian
Photography: Andrew Garn
© Axis Mundi Design LLC

Normandy Designer Vince Weber was able to maximize the potential of the space by creating a corner walk in shower and angled tub with tub deck in this master suite. He was able to create the spa like aesthetic these homeowners had hoped for and a calming retreat, while keeping with the style of the home as well.
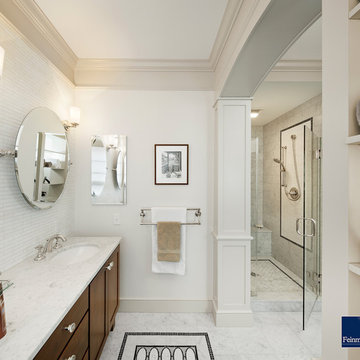
A growing family and the need for more space brought the homeowners of this Arlington home to Feinmann Design|Build. As was common with Victorian homes, a shared bathroom was located centrally on the second floor. Professionals with a young and growing family, our clients had reached a point where they recognized the need for a Master Bathroom for themselves and a more practical family bath for the children. The design challenge for our team was how to find a way to create both a Master Bath and a Family Bath out of the existing Family Bath, Master Bath and adjacent closet. The solution had to consider how to shrink the Family Bath as small as possible, to allow for more room in the master bath, without compromising functionality. Furthermore, the team needed to create a space that had the sensibility and sophistication to match the contemporary Master Suite with the limited space remaining.
Working with the homes original floor plans from 1886, our skilled design team reconfigured the space to achieve the desired solution. The Master Bath design included cabinetry and arched doorways that create the sense of separate and distinct rooms for the toilet, shower and sink area, while maintaining openness to create the feeling of a larger space. The sink cabinetry was designed as a free-standing furniture piece which also enhances the sense of openness and larger scale.
In the new Family Bath, painted walls and woodwork keep the space bright while the Anne Sacks marble mosaic tile pattern referenced throughout creates a continuity of color, form, and scale. Design elements such as the vanity and the mirrors give a more contemporary twist to the period style of these elements of the otherwise small basic box-shaped room thus contributing to the visual interest of the space.
Photos by John Horner
White Bathroom Design Ideas
1




