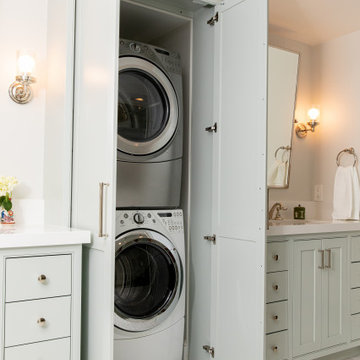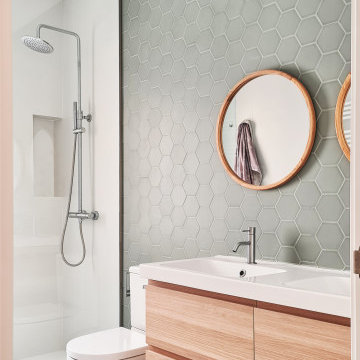White Bathroom Design Ideas
Refine by:
Budget
Sort by:Popular Today
201 - 220 of 149,306 photos
Item 1 of 3

geometric tile featuring a grid pattern contrasts with the organic nature of the large-aggregate black and white terrazzo flooring at this custom shower

custom master bathroom featuring stone tile walls, custom wooden vanity and shower enclosure

Inspired by a cool, tranquil space punctuated with high-end details such as convenient folding teak shower benches, polished nickel and laser-cut marble shower tiles that add bright swirls of visual movement. And the hidden surprise is the stack washer/dryer unit built into the tasteful center floor to ceiling cabinet.

White and gold geometric wall paper pops against the marble-look porcelain tile, black quartz counters and brass accents. The black framed shower enclosure creates a modern look.
Winner of the 2019 NARI of Greater Charlotte Contractor of the Year Award for Best Interior Under $100k. © Lassiter Photography 2019

A master bathroom gets an update with a dramatic blue glass tile waterfall accenting the large format Carrara tile shower wall. The blue vanity pulls the color around the room.

When Casework first met this 550 square foot attic space in a 1912 Seattle Craftsman home, it was dated and not functional. The homeowners wanted to transform their existing master bedroom and bathroom to include more practical closet and storage space as well as add a nursery. The renovation created a purposeful division of space for a growing family, including a cozy master with built-in bench storage, a spacious his and hers dressing room, open and bright master bath with brass and black details, and a nursery perfect for a growing child. Through clever built-ins and a minimal but effective color palette, Casework was able to turn this wasted attic space into a comfortable, inviting and purposeful sanctuary.

This 80's style Mediterranean Revival house was modernized to fit the needs of a bustling family. The home was updated from a choppy and enclosed layout to an open concept, creating connectivity for the whole family. A combination of modern styles and cozy elements makes the space feel open and inviting.
Photos By: Paul Vu

Baron Construction and Remodeling
Bathroom Design and Remodeling
Design Build General Contractor
Photography by Agnieszka Jakubowicz
White Bathroom Design Ideas
11











