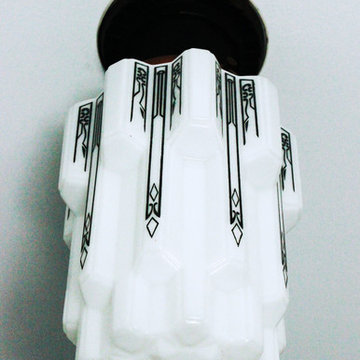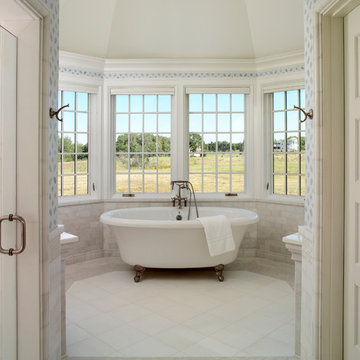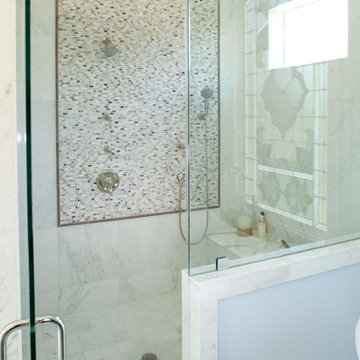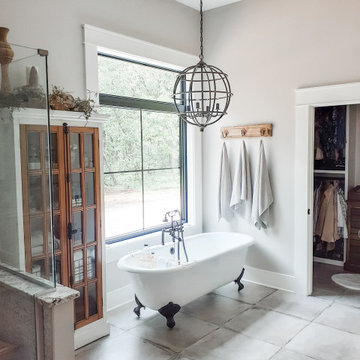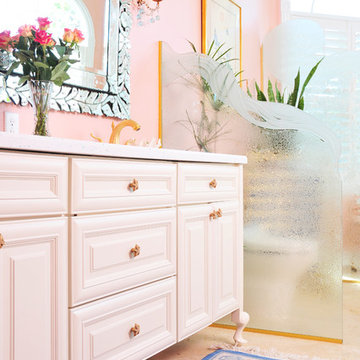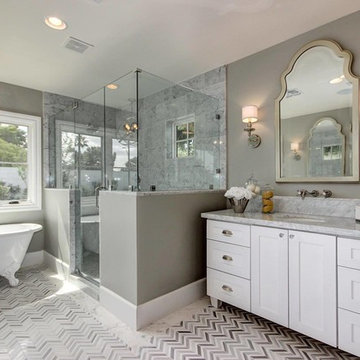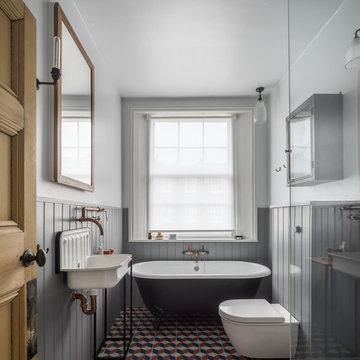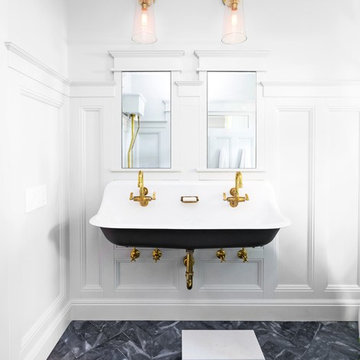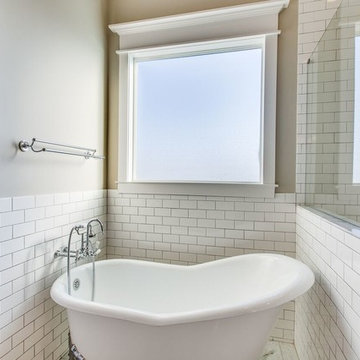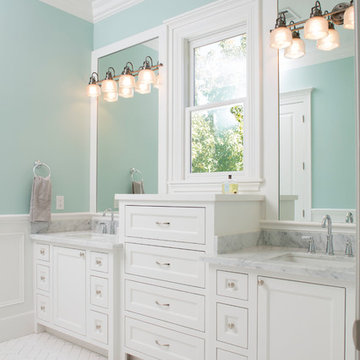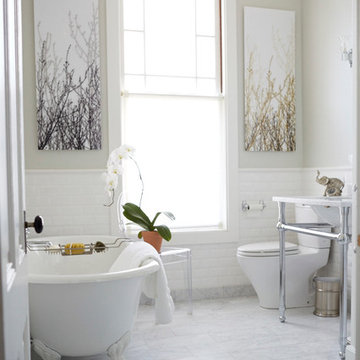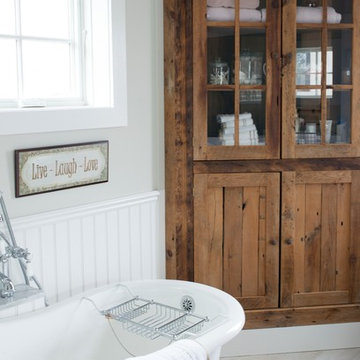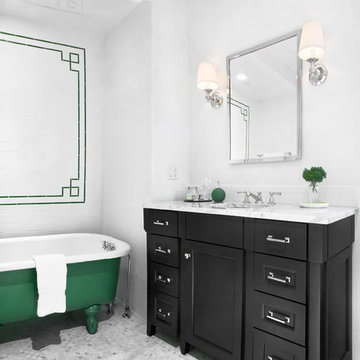White Bathroom Design Ideas with a Claw-foot Tub
Refine by:
Budget
Sort by:Popular Today
121 - 140 of 4,427 photos
Item 1 of 3

A laundry space and adjacent closet were reconfigured to create space for an updated hall bath, featuring period windows in the Edwardian-era Fan rowhouse. The carrara basketweave floor tile is bordered with 4 x 12 carrara. The James Martin Brittany vanity in Victory blue has a custom carrara top. The shower and wall adjacent to the vintage clawfoot tub are covered in ceramic 4 x 10 subway tiles.

Guest bathroom remodel. Sandblasted wood doors with original antique door hardware. Glass Shower with white subway tile and gray grout. Black shower door hardware. Antique brass faucets. Marble hex tile floor. Painted gray cabinets. Painted white walls and ceilings. Original vintage clawfoot tub. Lakefront 1920's cabin on Lake Tahoe.

Ferguson Mirabelle Shower Fixtures with Porcelain marble look tile. Accessible shower entrance.
Victoria and Albert Slipper style Claw Foot tub.
Rustic Cherry cabinets with Gun Stock stain. Full inlay drawers and doors.
Leather finish Granite Counter tops
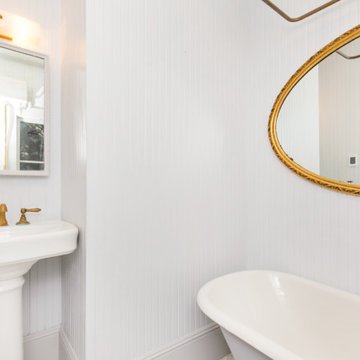
Bathroom in Rustic remodel nestled in the lush Mill Valley Hills, North Bay of San Francisco.
Leila Seppa Photography.
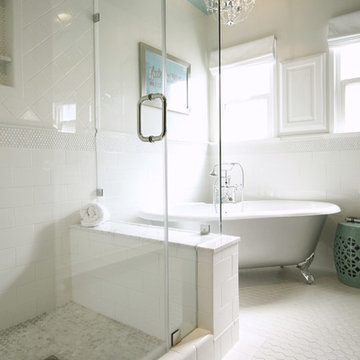
The sisters worked together to borrow space from an adjoining bedroom to create this white tiled oasis. It's turquoise ceiling, silver clawfoot tub, vintage style tile wrapping the whole room and glamorous accents make this a bathroom fit for a queen. Design by Marilynn Taylor, The Taylored Home, Contractor Allison Allain, Plumb Crazy
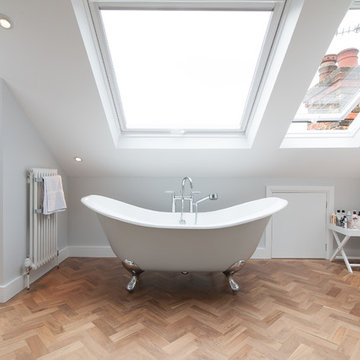
Overview
Dormer loft conversion.
The Brief
Our client wanted a master bedroom with lots of simple wardrobe space, a vanity area and bathroom.
Our Solution
We’ve enjoyed working on a loft or two over the years. In fact, we cut our teeth working with loft conversion company for many years – honing our understanding of the technical and spatial jigsaw of loft design.
The aesthetic was for a crisp external treatment with feature glazing to bring in lots of light, use the view and avoid the ‘big ugly box’ syndrome that affects most loft design.
We worked through several layout options before getting planning and building control in place for our client.
An amazing parquet floor and well-placed bathroom furniture make this loft stand out, our client hopes to add a complementary ground floor extension in future to complete the overhaul of this 1930’s semi.
White Bathroom Design Ideas with a Claw-foot Tub
7
