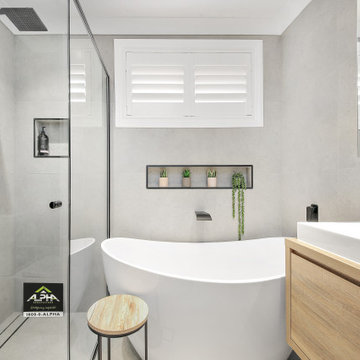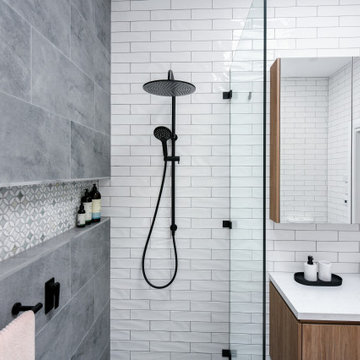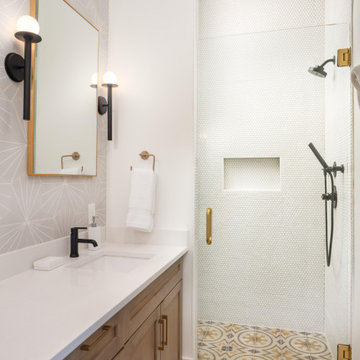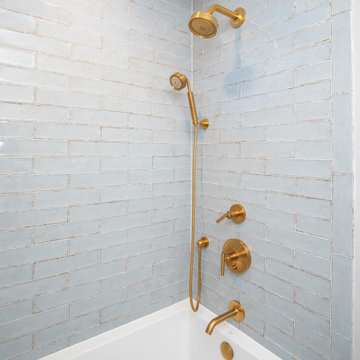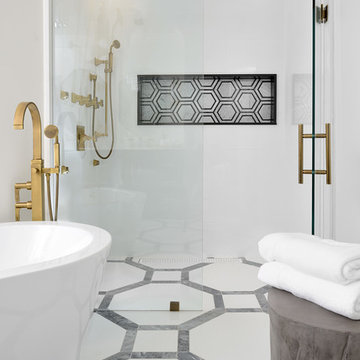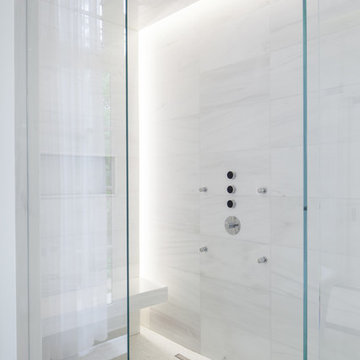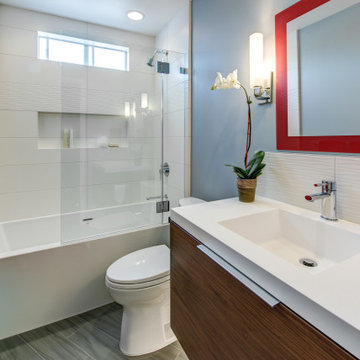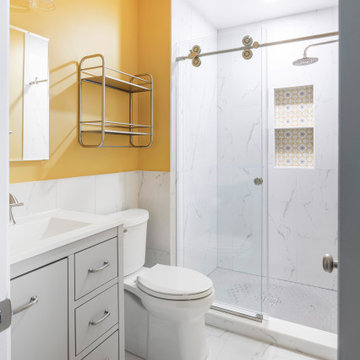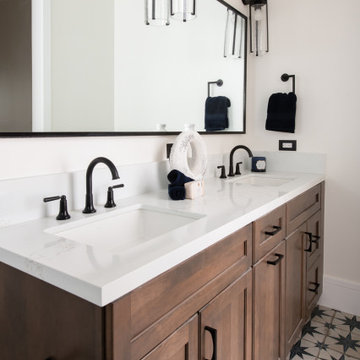White Bathroom Design Ideas with a Niche
Refine by:
Budget
Sort by:Popular Today
161 - 180 of 12,222 photos
Item 1 of 3
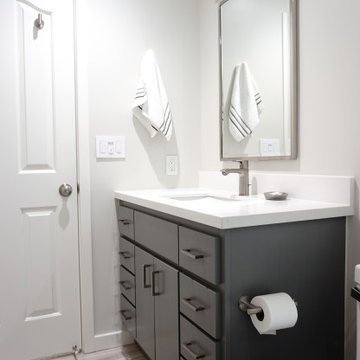
This urban and contemporary style bathroom was designed with simplicity and functionality in mind. The cool tones of this bathroom are accented by the glass mosaic accent tiles in the shower, bright white subway tiles, and bleached, light, wood grain porcelain floor planks.
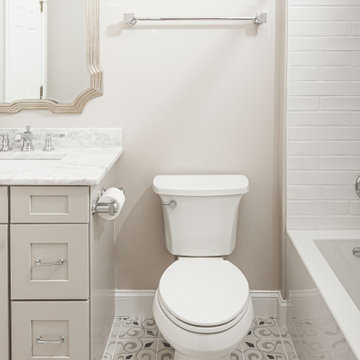
This beautiful secondary bathroom is a welcoming space that will spoil and comfort any guest. The 8x8 decorative Nola Orleans tile is the focal point of the room and creates movement in the design. The 3x12 cotton white subway tile and deep white Kohler tub provide a clean backdrop to allow the flooring to take center stage, while making the room appear spacious. A shaker style vanity in Harbor finish and shadow storm vanity top elevate the space and Kohler chrome fixtures throughout add a perfect touch of sparkle. We love the mirror that was chosen by our client which compliments the floor pattern and ties the design perfectly together in an elegant way.
You don’t have to feel limited when it comes to the design of your secondary bathroom. We can design a space for you that every one of your guests will love and that you will be proud to showcase in your home.
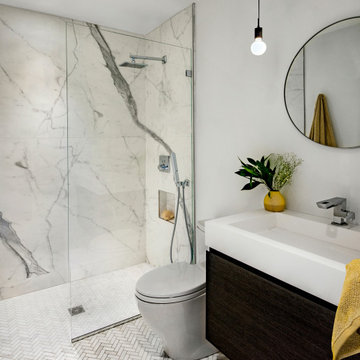
Emerson Street Boston MA residential photography project with:
JN Interior Spaces
Divine Design Center
Scavolini Boston
Keitaro Yoshioka Photography
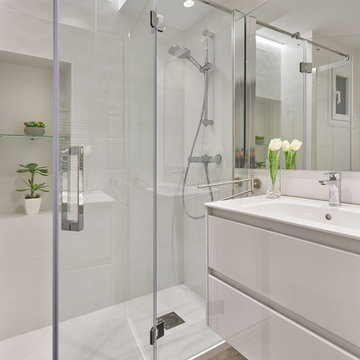
Cuarto de baño, con mampara de ducha con parte fija y mueble de baño de la firam Royo. Detalle de nicho en el espacio de ducha.

The tub and shower area are combined to create a wet room and maximize the floor plan. A waterfall countertop is the perfect transition between the spaces.
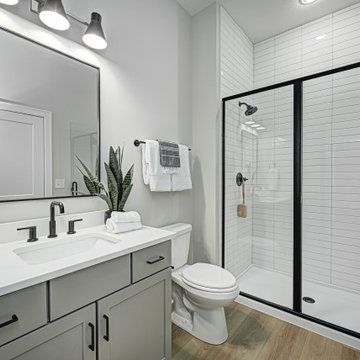
This Westfield modern farmhouse blends rustic warmth with contemporary flair. Our design features reclaimed wood accents, clean lines, and neutral palettes, offering a perfect balance of tradition and sophistication
Discover the essence of tranquility in these meticulously crafted bathrooms. Thoughtful layouts and soothing colors create a serene atmosphere, complemented by luxurious fixtures for a rejuvenating experience.
.
Project completed by Wendy Langston's Everything Home interior design firm, which serves Carmel, Zionsville, Fishers, Westfield, Noblesville, and Indianapolis.
For more about Everything Home, see here: https://everythinghomedesigns.com/
To learn more about this project, see here: https://everythinghomedesigns.com/portfolio/westfield-modern-farmhouse-design/
White Bathroom Design Ideas with a Niche
9
