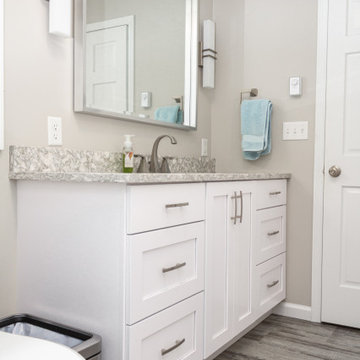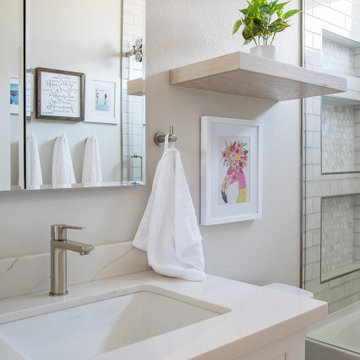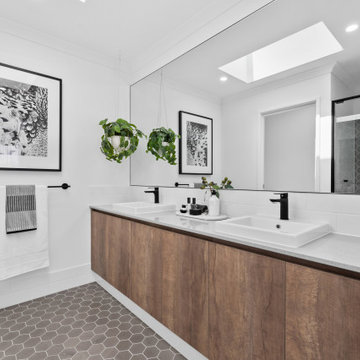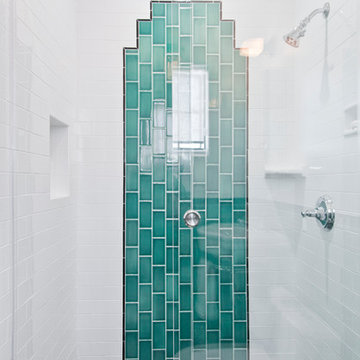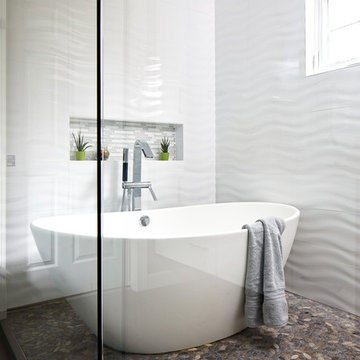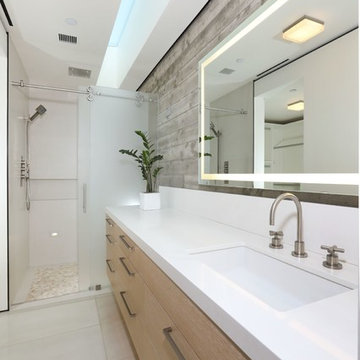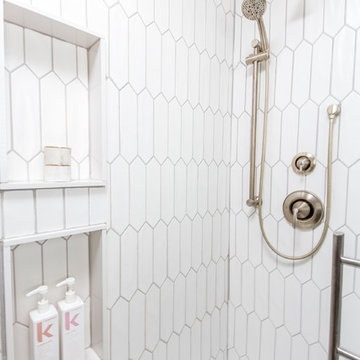White Bathroom Design Ideas with a Sliding Shower Screen
Refine by:
Budget
Sort by:Popular Today
221 - 240 of 10,632 photos
Item 1 of 3
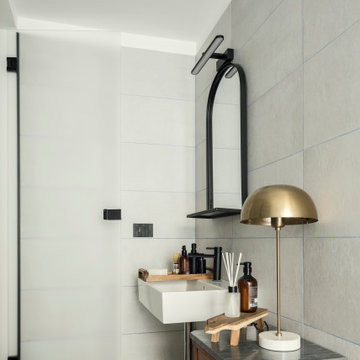
Da un ex laboratorio, a seguito di un progetto di ristrutturazione integrale curato interamente dallo Studio, nascono 3 distinti loft, ciascuno con un proprio carattere molto personale e distintivo studiati per rispecchiare la personalità dei loro futuri proprietari.
LOFT C (86 mq) - Casa smart per una famiglia con due bambini piccoli, dove ogni angolo è studiato per stare da soli e per stare insieme. Comodamente e in ogni momento.
Una piazza che dà spazio a svariate attività con case che vi si affacciano. Così è stato pensato questo spazio. Un piccolo ingresso dà accesso ad una zona aperta con soffitti alti e finestre attraverso le quali comunicare emotivamente con l’esterno. Dai due lati il soggiorno viene racchiuso, come se fosse abbracciato, da due volumi, che sono due soppalchi. Il primo è dedicato ad una cameretta, come se fosse una casetta con un vetro gigante che lascia sempre rimanere in contatto. Il secondo è una camera da letto, anch’essa separata solo da uno grande vetro e dalle tende coprenti che permettono di godere della necessaria privacy. Gli spazi soppalcati sono dedicati all’area giochi e alla cucina con una grande penisola. L’area retrostante la cucina è uno spazio completamente adibito a lavanderia e deposito. In bagno una doccia molto grande finestrata.
Dettagli del Progetto
I volumi sono molto semplici ed essenziali. Le finiture principali sono il parquet in legno rovere,
strutture in legno verniciate in bianco e strutture in metallo verniciate in nero. Tanto il vetro, che
permette di mantenere il contatto visivo e avere più luce avendo sempre la possibilità di
intravvedere tutte e 4 le finestre a vista, e tanti gli specchi (utilizzati anche come porta in cucina)
che creano giochi di prospettiva e allargano gli spazi. Paglia di vienna a coprire le nicchie che lascia
intravvedere e allo stesso tempo mantiene il senso di profondità recuperando ulteriori spazi
contenitori.
I soppalchi sono come due opposti che però si combinano in maniera armonica. Uno in metallo,
verniciato in nero, sottile, con una scala molto minimale, l’altro in legno, verniciato bianco, di
spessore maggiore e con gradini più tradizionali. Il bianco viene ripresto anche nel colore delle
pareti, nelle tende in velluto e nei colori della cameretta. Nella camera il bianco viene accostato a
toni di verde foresta e verde oliva per poi passare al nero del lino, del cotone, dei profili metallici
del vetro, dello specchio e delle porte. Il nero copre completamente la cucina in fenix. Poi viene
riproposto anche in soggiorno sui tavoli/pouf Scacchi di Mario Bellini. In mezzo al bianco e al nero
ritroviamo il colore del parquet, del divano in velluto e delle poltrone dalla forma essenziale con
elementi metallici neri. Il tono più caldo è dato dall’ottone delle lampade, siano esse applique o a
sospensione. L’Illuminazione definisce numerose scenari e combinazioni: la luce neutra coprente
wallwasher da parte delle finestre che quasi imita la luce naturale, la luce generica dispersiva delle
sospensioni, la luce di atmosfera delle applique lineari, luce diretta della sospensione sopra il
tavolo in cucina, lampade da tavolo e applique varie.
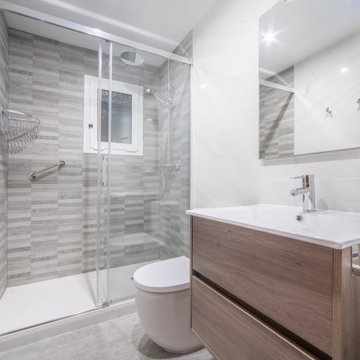
En este cuarto de baño se han instalado tres nuevas piezas sanitarias. Se componen de lavabo con mueble de almacenaje, inodoro y ducha.
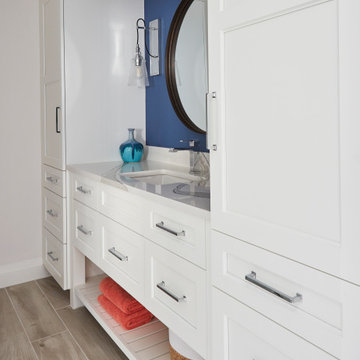
This Condo was in sad shape. The clients bought and knew it was going to need a over hall. We opened the kitchen to the living, dining, and lanai. Removed doors that were not needed in the hall to give the space a more open feeling as you move though the condo. The bathroom were gutted and re - invented to storage galore. All the while keeping in the coastal style the clients desired. Navy was the accent color we used throughout the condo. This new look is the clients to a tee.
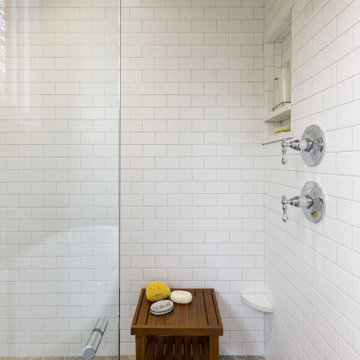
We installed subway tile on the walls of the shower and a beautiful hex-tile on the floor of the barrier-free shower to coordinate with the 12 X 24 Adobe Blu tile on the main floor of the bathroom. We designed a built-in quarter-round shelf for the homeowner to rest her foot while shaving her legs. It's made from the same quartz as the vanity counter top and the shelves in the shower niche.

Jack and Jill bathroom between two guest rooms. The elegance of the bathroom is the simplicity of the beautiful chosen finishes.
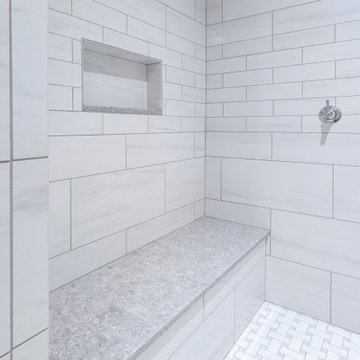
This bathroom design in Washington Crossing, PA shows that the inspiration for a design can come from anywhere. The space uses a neutral color palette as its foundation but applies bold pops of color and style in the custom framed mirrors that are like works of art, as well as the wall art and colorful towels. These mirrors were purchased by the homeowners prior to the bathroom remodel and served as inspiration when selecting the rest of the fixtures! The Koch and Company cabinetry in a Prairie door style with a shaker edge is finished in brandy on beech, and includes plenty of storage plus a pull-out hamper. The cabinets are complemented by a Silestone ocean jasper countertop and Top Knobs hardware, with a toe kick night light. A low wall separates the cabinet from the Toto Drake II toilet. Norwell Sobe chrome sconces frame the unique mirrors. The shower includes a thresholdless shower pan with a Fleurco by-pass Gemini Plus shower door, Toto grab bars, a storage niche, shower bench, and two showerheads. The shower tile is Lo Dolimiti white tile and Flyzone Grigio tile adds texture to the bathroom floor.
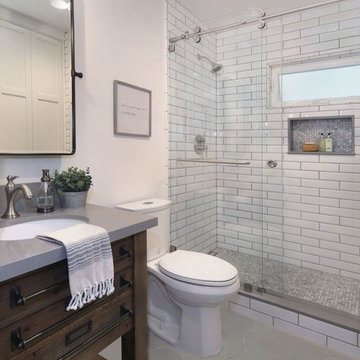
Guest bath with neutral texture and pattern. Wood base pedestal sink. Engineered quartz counter tops. Marble mosaic shower pan. Sliding barn door shower glass. Built-in storage cabinet.
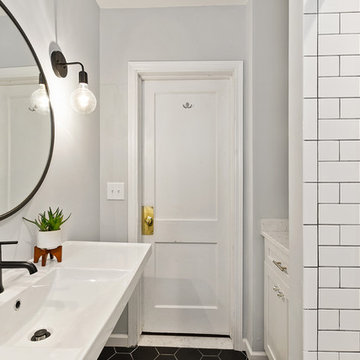
Kim Lindsey
Before the water damage, this bathroom was barely accessible. As the only bathroom in the house, it was compact and uncomfortable. This is the only view since the upgrade where you can still see how tight the squeeze was. The sink extends out past the door frame and into the walkway, but now this space feels organized and open, and with the closet vanity addition, no storage space was compromised!
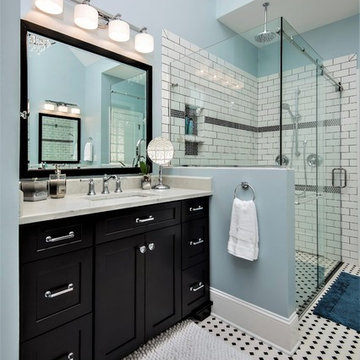
Design by Jennifer Hines at Creekside Cabinets for the bathroom renovation by Coastal Craftsmen, LLC. Photos by Archie Lewis - Smart Focus Photography
White Bathroom Design Ideas with a Sliding Shower Screen
12


