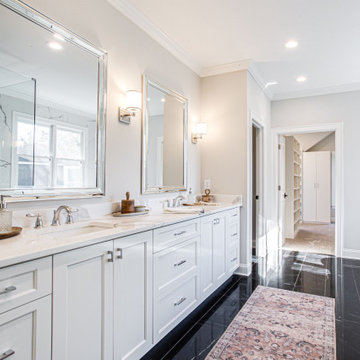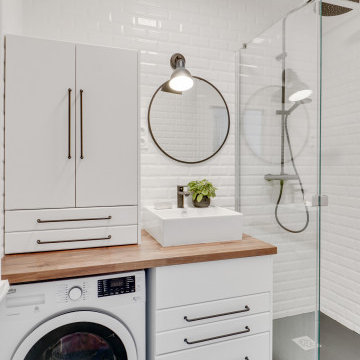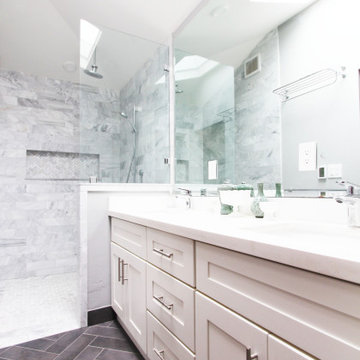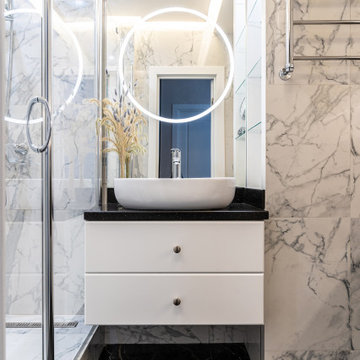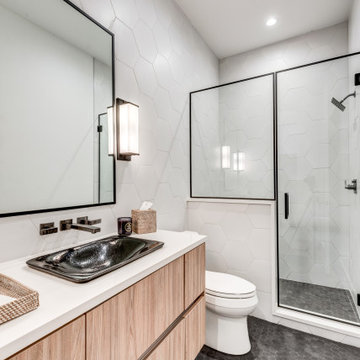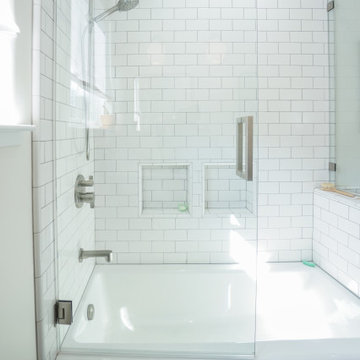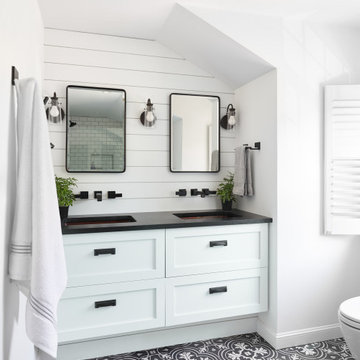White Bathroom Design Ideas with Black Floor
Refine by:
Budget
Sort by:Popular Today
81 - 100 of 7,891 photos
Item 1 of 3
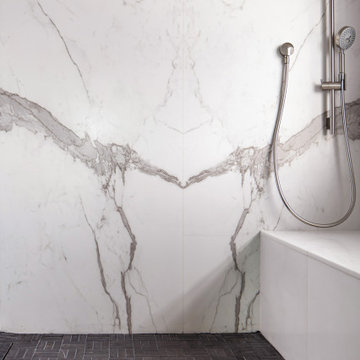
Creation of a new master bathroom, kids’ bathroom, toilet room and a WIC from a mid. size bathroom was a challenge but the results were amazing.
The master bathroom has a huge 5.5'x6' shower with his/hers shower heads.
The main wall of the shower is made from 2 book matched porcelain slabs, the rest of the walls are made from Thasos marble tile and the floors are slate stone.
The vanity is a double sink custom made with distress wood stain finish and its almost 10' long.
The vanity countertop and backsplash are made from the same porcelain slab that was used on the shower wall.
The two pocket doors on the opposite wall from the vanity hide the WIC and the water closet where a $6k toilet/bidet unit is warmed up and ready for her owner at any given moment.
Notice also the huge 100" mirror with built-in LED light, it is a great tool to make the relatively narrow bathroom to look twice its size.
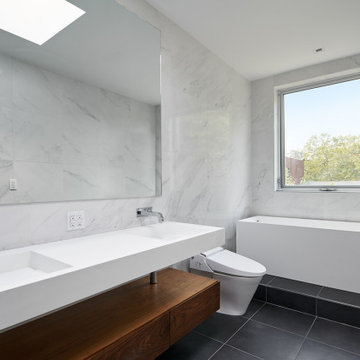
Modern bathroom with custom cabinetry and large format porcelain wall tile. Integrated sinktop from ADM.

Beach themed bathroom with stunning Herringbone blue glass tile feature wall.
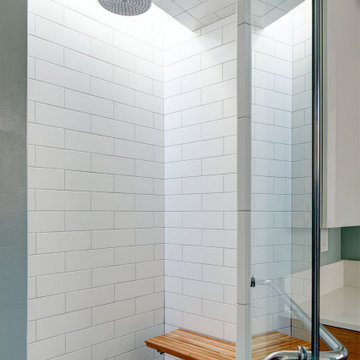
Clever skylight detail in the master bathroom, flooding the walk in shower with daylight. From a custom home built on top of the existing foundation in West Seattle.
Builder: Blue Sound Construction, Inc.
Design: Make Design
Photo: Alex Hayden

The homeowners wanted to improve the layout and function of their tired 1980’s bathrooms. The master bath had a huge sunken tub that took up half the floor space and the shower was tiny and in small room with the toilet. We created a new toilet room and moved the shower to allow it to grow in size. This new space is far more in tune with the client’s needs. The kid’s bath was a large space. It only needed to be updated to today’s look and to flow with the rest of the house. The powder room was small, adding the pedestal sink opened it up and the wallpaper and ship lap added the character that it needed
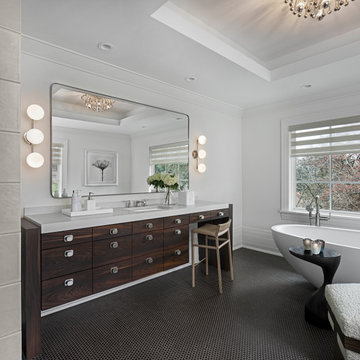
This custom makeup and bath vanity become a beautiful focal point for the room. Larger bulkheads on each end frame the vanity, and a 2" mitered quartz countertop nestles between the book ends. Each and every drawer is custom divided for toiletries and storage, while one cabinet looks like drawers, but is actually one cabinet that opens for larger access.
With sleek porcelain tile walls and a copper penny round floor, we have found a soothing balance between strong and sleek.
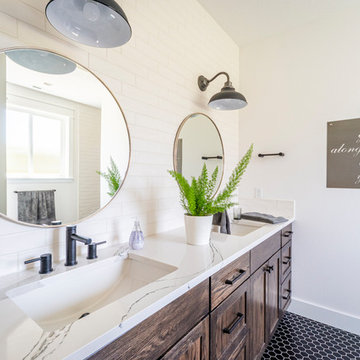
The original ranch style home was built in 1962 by the homeowner’s father. She grew up in this home; now her and her husband are only the second owners of the home. The existing foundation and a few exterior walls were retained with approximately 800 square feet added to the footprint along with a single garage to the existing two-car garage. The footprint of the home is almost the same with every room expanded. All the rooms are in their original locations; the kitchen window is in the same spot just bigger as well. The homeowners wanted a more open, updated craftsman feel to this ranch style childhood home. The once 8-foot ceilings were made into 9-foot ceilings with a vaulted common area. The kitchen was opened up and there is now a gorgeous 5 foot by 9 and a half foot Cambria Brittanicca slab quartz island.
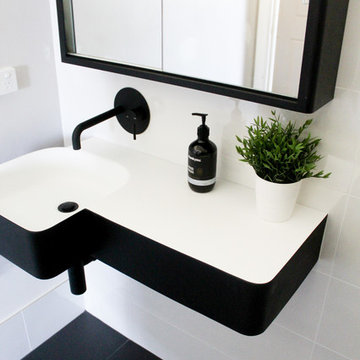
Multi Colored Subway, Herringbone Tile, Grey Subway Tiles, Green Subway Tiles, Full Height Tiling, Walk In Shower, Small Bathroom Renovation, Open Shower, Matte Black Tapware, Floating Vanity Sink, Shower Niche, Shower Recess, On the Ball Bathroom, Bathroom Renovations Perth WA
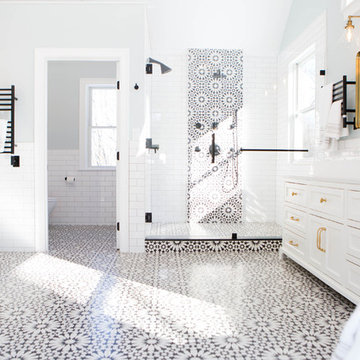
Unique black and white master suite with a vivid Moroccan influence.Bold Cement tiles used for the floor and shower accent give the room energy. Classic 3x9 subway tiles on the walls keep the space feeling light and airy. A mix media of matte black fixtures and satin brass hardware provided a hint of glamour. The clean aesthetic of the white vessel Sinks and freestanding tub balance the space.
White Bathroom Design Ideas with Black Floor
5


