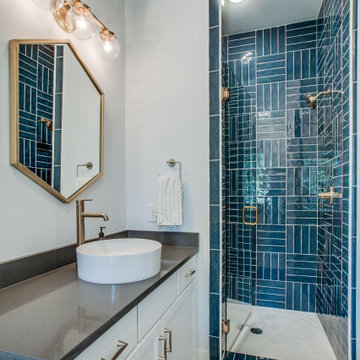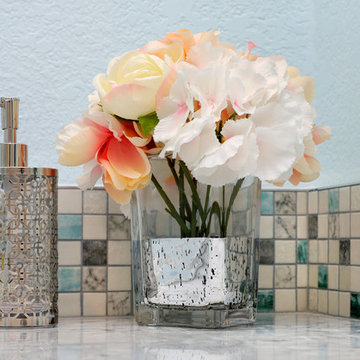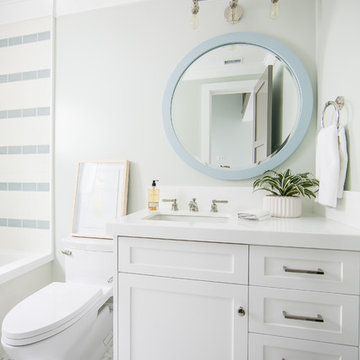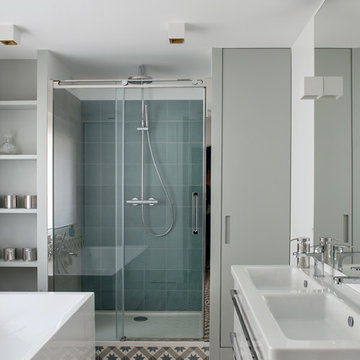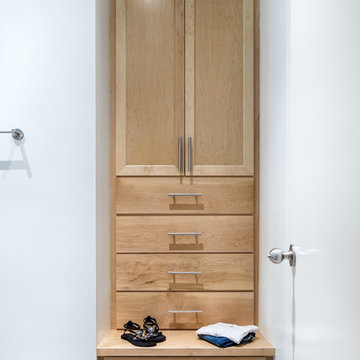White Bathroom Design Ideas with Blue Tile
Refine by:
Budget
Sort by:Popular Today
21 - 40 of 5,522 photos
Item 1 of 3

This shower steals the show in our crisp blue Ogee Drops. White subway and Min Star & Cross tile encompass the rest of the bathroom creating a space that is swimming with style!
DESIGN
Will Taylor, Bright Bazaar
Tile Shown: Mini Star & Cross in White Wash, 3x6 White Wash (with quarter round trim + 4x4 parallel bullnose), Ogee Drops in Naples Blue with quarter round trim

This beautiful guest bathroom in Bisazza tiles is a simple and chic white design.

This master bath was designed to modernize a 90's house. The client's wanted clean, fresh and simple. We designed a custom vanity to maximize storage and installed RH medicine cabinets. The clients did not want to break the bank on this renovation so we maximized the look with a marble inlay in the floor, pattern details on the shower walls and a gorgeous window treatment.
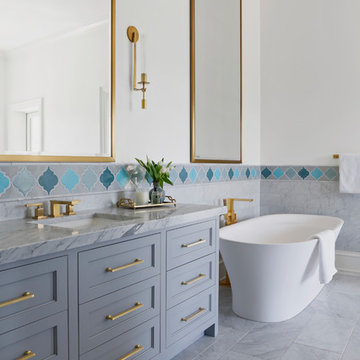
brass hardware, brass tray, carrara marble, colorful moroccan, marble floor, newport brass, tile pattern

Feast your eyes on this stunning master bathroom remodel in Encinitas. Project was completely customized to homeowner's specifications. His and Hers floating beech wood vanities with quartz counters, include a drop down make up vanity on Her side. Custom recessed solid maple medicine cabinets behind each mirror. Both vanities feature large rimmed vessel sinks and polished chrome faucets. The spacious 2 person shower showcases a custom pebble mosaic puddle at the entrance, 3D wave tile walls and hand painted Moroccan fish scale tile accenting the bench and oversized shampoo niches. Each end of the shower is outfitted with it's own set of shower head and valve, as well as a hand shower with slide bar. Also of note are polished chrome towel warmer and radiant under floor heating system.
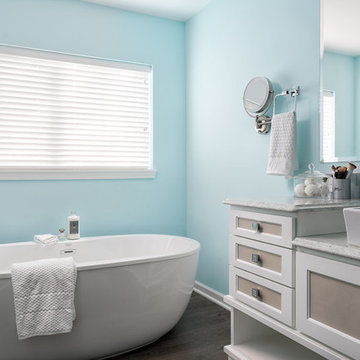
Spacious master bathroom spa retreat w/ oversized shower featuring bench and multi-function shower heads
Marshall Evan Photography

This master spa bath has a soaking tub, steam shower, and custom cabinetry. The cement tiles add pattern to the shower walls. The porcelain wood look plank flooring is laid in a herringbone pattern.
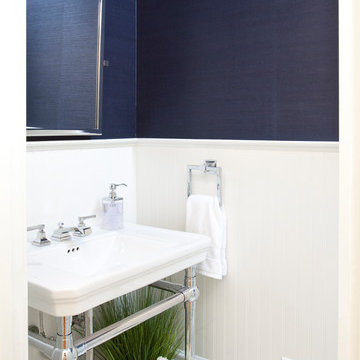
Robin LaMonte of Rooms Revamped Interior Design and all photos by Christina Wedge
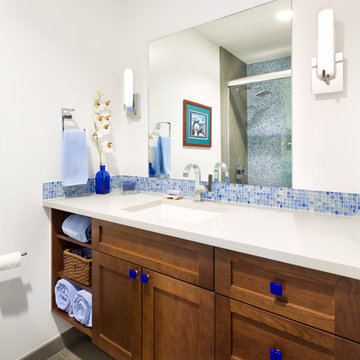
Custom hardware is a perfect way to achieve a unique room. The client brought their own knobs for this bathroom which help complete the look with a strong blue color that completes the bathroom.
Mark Quentin/ StudioQphoto.com
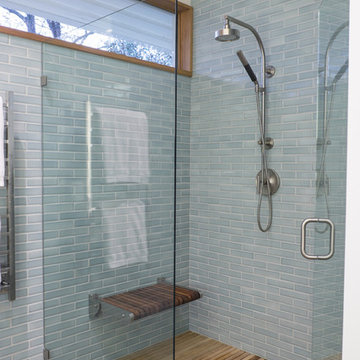
Architecture by Rock Paper Hammer.
Construction by Deep Creek Builders
Photography by Sara Rounsavall.
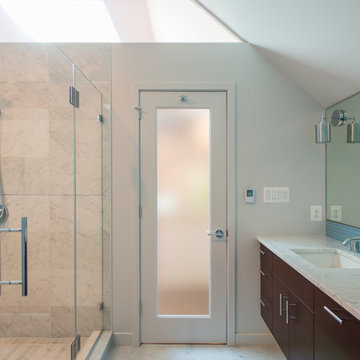
Photo: Michael K. Wilkinson
The reason for the open plan was to maintain natural light throughout the attic. However, the bathroom was a challenge because it has privacy walls. Our designer opted to use continuous clerestory glass panels that wrap around the corner of the bathroom enclosure. These custom glass pieces allow light to flow from the dormers and skylight into the bathroom. The bathroom door is frosted to maintain privacy but also let in natural light.
The modern bathroom has a floating dark wood vanity that provides plenty of storage including a laundry basket. The toilet is in a separate room for privacy.
White Bathroom Design Ideas with Blue Tile
2





