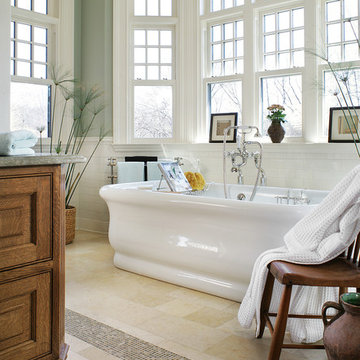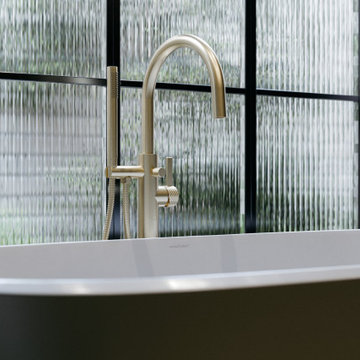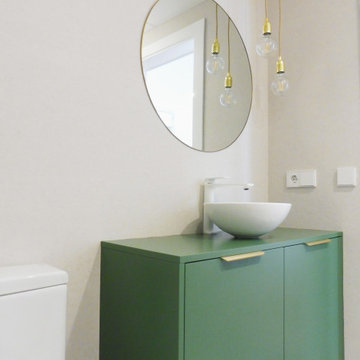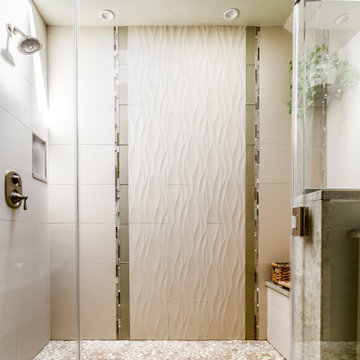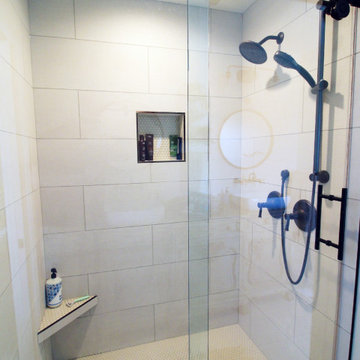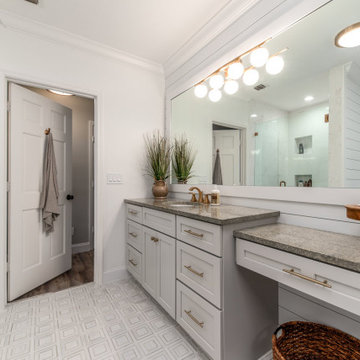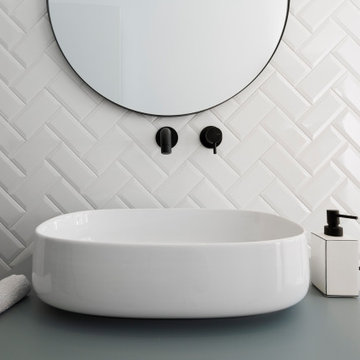White Bathroom Design Ideas with Green Benchtops
Refine by:
Budget
Sort by:Popular Today
1 - 20 of 298 photos
Item 1 of 3

This hall bath, which will serve guests, features a show-stopping green slab stone which we used to wrap the tub, and do an extra-tall countertop edge detail. It brings a soft pattern, and natural glow to the room, which contrasts with the slatted walnut floating vanity, and the off-black ceramic tile floor.

Bagno stretto e lungo con mobile lavabo color acquamarina, ciotola in appoggio, rubinetteria nera, doccia in opera.

"Kerry Taylor was professional and courteous from our first meeting forwards. We took a long time to decide on our final design but Kerry and his design team were patient and respectful and waited until we were ready to move forward. There was never a sense of being pushed into anything we didn’t like. They listened, carefully considered our requests and delivered an awesome plan for our new bathroom. Kerry also broke down everything so that we could consider several alternatives for features and finishes and was mindful to stay within our budget. He accommodated some on-the-fly changes, after construction was underway and suggested effective solutions for any unforeseen problems that arose.
Having construction done in close proximity to our master bedroom was a challenge but the excellent crew TaylorPro had on our job made it relatively painless: courteous and polite, arrived on time daily, worked hard, pretty much nonstop and cleaned up every day before leaving. If there were any delays, Kerry made sure to communicate with us quickly and was always available to talk when we had concerns or questions."
This Carlsbad couple yearned for a generous master bath that included a big soaking tub, double vanity, water closet, large walk-in shower, and walk in closet. Unfortunately, their current master bathroom was only 6'x12'.
Our design team went to work and came up with a solution to push the back wall into an unused 2nd floor vaulted space in the garage, and further expand the new master bath footprint into two existing closet areas. These inventive expansions made it possible for their luxurious master bath dreams to come true.
Just goes to show that, with TaylorPro Design & Remodeling, fitting a square peg in a round hole could be possible!
Photos by: Jon Upson

FIRST PLACE 2018 ASID DESIGN OVATION AWARD / MASTER BATH OVER $50,000. In addition to a much-needed update, the clients desired a spa-like environment for their Master Bath. Sea Pearl Quartzite slabs were used on an entire wall and around the vanity and served as this ethereal palette inspiration. Luxuries include a soaking tub, decorative lighting, heated floor, towel warmers and bidet. Michael Hunter

Complete Bathroom Remodel;
Installation of all tile; Shower, floor and walls. Installation of floating vanity, mirror, lighting and a fresh paint to finish.

Installing our blue think brick from floor to ceiling on the vanity wall gives height to this hotel bathroom. Playing with two patterns, herringbone and vertical stack, on the same wall is a simple and effective way to make your space more dynamic.
DESIGN
Sara Combs + Rich Combs
PHOTOS
Margaret Austin Photography
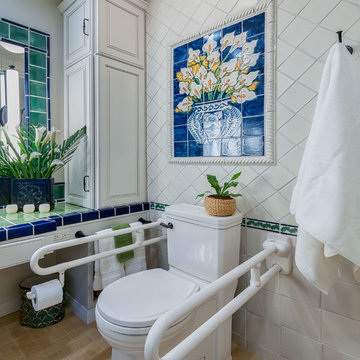
Matching fold down bars to the high toilet. Everything created with the client in mind.
Photography by Patricia Bean

In a standard 5' wide room, this bathroom incorporated many of your tips - but also the overscaled tiles with huge leaf pattern added a subtle texture while keeping the monochromatic theme.. A wood ledge helps distance the tub from the wall and creates a feeling of larger space.
Neptune Wind curved tub with a teak step in front, notice grab bar on left acts as towel bar, and the curved shower curtain bar on the ceiling.
Photography: Mark Pinkerton vi360
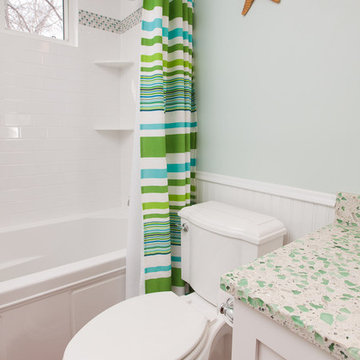
Designed by Interior Designer Elizabeth Bland
The owners of this home near Lake Minnetonka had not one, but two very dated baths. Because the spaces were adjacent to each other and shared a plumbing wall, a remodel of both was in order. In the dark kids bath (which was also used for guests), a window was added and the baby blue tub and surround was replaced with a new (white) model. The homeowner loved the seaside vibe of the design concept, which was based on the homes proximity to the lake. Tile that mimics wood was selected for the floor along with a classic subway and glass & stone mosaic accent in the shower. A custom vanity was designed and topped with a recycled glass countertop that complements the rest of the color palette. Wood wainscoting, blue wall paint, and nautical accessories finished off the design concept. Although the completed bath is still blue, it is bright, updated and the clients (and kids) love it!
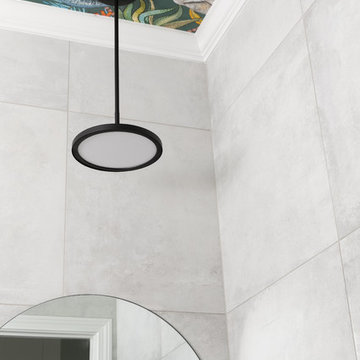
Powder room with a twist. This cozy powder room was completely transformed form top to bottom. Introducing playful patterns with tile and wallpaper. This picture highlights the colorful printed wallpaper on the bathroom ceiling. Boston, MA.
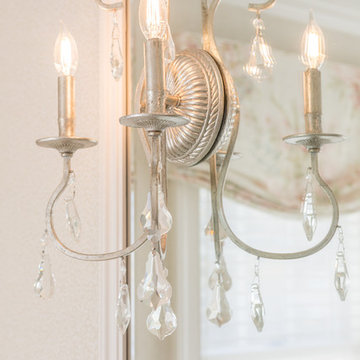
The master bath offers everything one needs for a long soak in the tub after a day of kayaking on the Sound. Plenty of storage in the custom vanity, sconces mounted on the mirror look like mini floating chandeliers, and the floor is an interesting combination of quartz and marble.
White Bathroom Design Ideas with Green Benchtops
1



