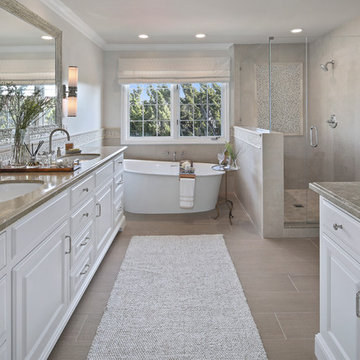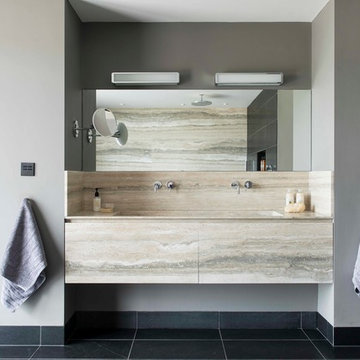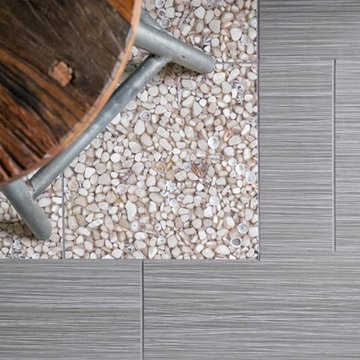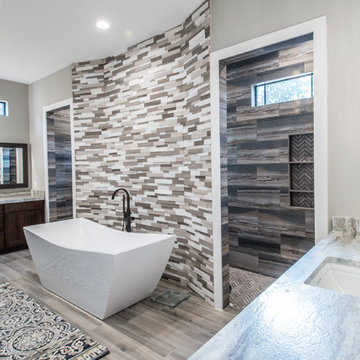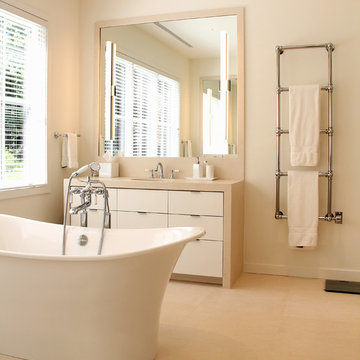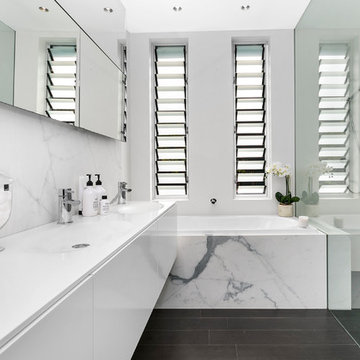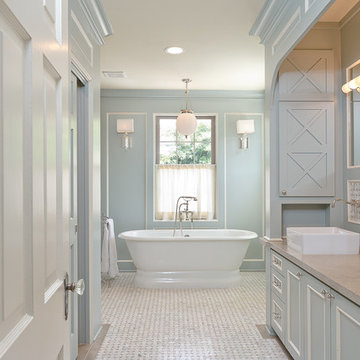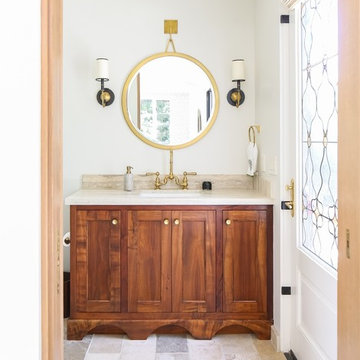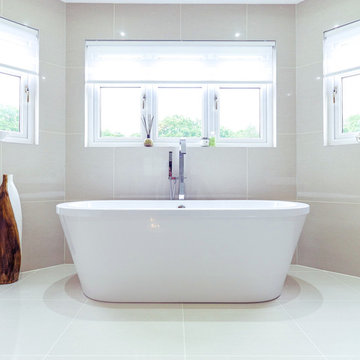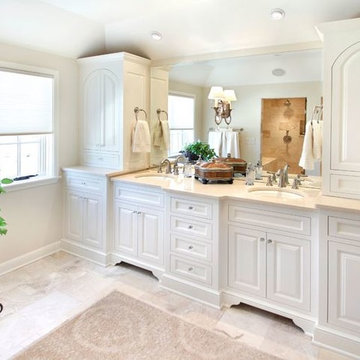White Bathroom Design Ideas with Limestone Benchtops
Refine by:
Budget
Sort by:Popular Today
81 - 100 of 916 photos
Item 1 of 3
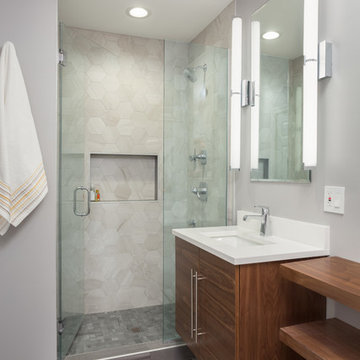
A small sized master bathroom we renovated to feel timeless, spacious, and functional.
To increase storage, we installed a floating vanity, cabinets, and a credenza-like storage, offering our clients ample storage for their linens and toiletries.
For a trendy aesthetic, we incorporated rich, earthy wood furnishings and contrasting hexagon shower tiling.
Other elements include contemporary sconce lighting, a new shower niche, and a spa-inspired body spray.
Designed by Chi Renovation & Design who serve Chicago and it's surrounding suburbs, with an emphasis on the North Side and North Shore. You'll find their work from the Loop through Lincoln Park, Skokie, Wilmette, and all the way up to Lake Forest.
For more about Chi Renovation & Design, click here: https://www.chirenovation.com/
To learn more about this project, click here: https://www.chirenovation.com/portfolio/wicker-park-bathroom-renovations/
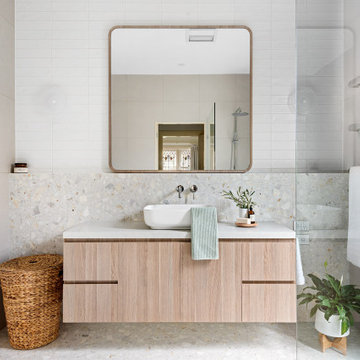
A timeless bathroom transformation.
The tiled ledge wall inspired the neutral colour palette for this bathroom. Our clients have enjoyed their home for many years and wanted a luxurious space that they will love for many more.
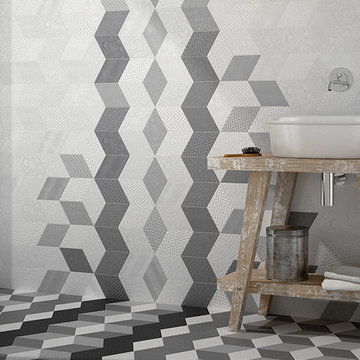
Finish
Gloss
Size
100 x 300 mm
Code
1000 - Calx Series
Country of Origin: Italy
View range here: http://www.designtiles.com.au/product-category/wall-tiles/calx/
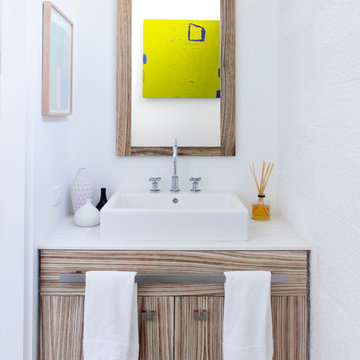
This 7,000 square foot space located is a modern weekend getaway for a modern family of four. The owners were looking for a designer who could fuse their love of art and elegant furnishings with the practicality that would fit their lifestyle. They owned the land and wanted to build their new home from the ground up. Betty Wasserman Art & Interiors, Ltd. was a natural fit to make their vision a reality.
Upon entering the house, you are immediately drawn to the clean, contemporary space that greets your eye. A curtain wall of glass with sliding doors, along the back of the house, allows everyone to enjoy the harbor views and a calming connection to the outdoors from any vantage point, simultaneously allowing watchful parents to keep an eye on the children in the pool while relaxing indoors. Here, as in all her projects, Betty focused on the interaction between pattern and texture, industrial and organic.
Project completed by New York interior design firm Betty Wasserman Art & Interiors, which serves New York City, as well as across the tri-state area and in The Hamptons.
For more about Betty Wasserman, click here: https://www.bettywasserman.com/
To learn more about this project, click here: https://www.bettywasserman.com/spaces/sag-harbor-hideaway/
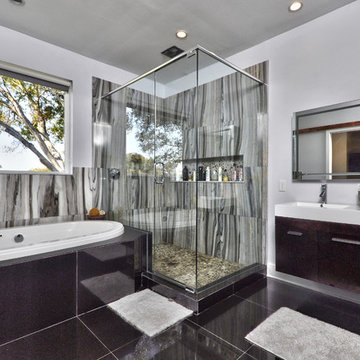
Each bathroom was carefully redesigned to maximize layout, utilizing beautiful materials that pay homage to the views to the water outside. Sleek and contemporary the stone creates a stunning backdrop to fixtures and lighting accessories.

This cozy lake cottage skillfully incorporates a number of features that would normally be restricted to a larger home design. A glance of the exterior reveals a simple story and a half gable running the length of the home, enveloping the majority of the interior spaces. To the rear, a pair of gables with copper roofing flanks a covered dining area and screened porch. Inside, a linear foyer reveals a generous staircase with cascading landing.
Further back, a centrally placed kitchen is connected to all of the other main level entertaining spaces through expansive cased openings. A private study serves as the perfect buffer between the homes master suite and living room. Despite its small footprint, the master suite manages to incorporate several closets, built-ins, and adjacent master bath complete with a soaker tub flanked by separate enclosures for a shower and water closet.
Upstairs, a generous double vanity bathroom is shared by a bunkroom, exercise space, and private bedroom. The bunkroom is configured to provide sleeping accommodations for up to 4 people. The rear-facing exercise has great views of the lake through a set of windows that overlook the copper roof of the screened porch below.
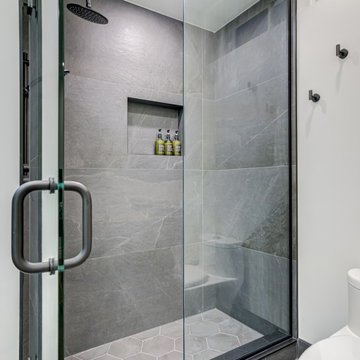
With a focus on minimalism, the shower glass design accentuates the beauty of simplicity. The clean lines and unobtrusive hardware create a sense of openness, making the bathroom appear more spacious and inviting.
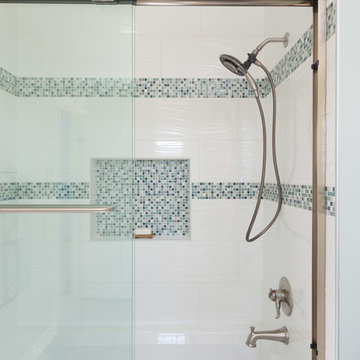
A remodeled master bathroom that now complements our clients' lifestyle. The main goal was to make the space more functional while also giving it a refreshing and updated look.
Our first action was to replace the vanity. We installed a brand new storage-centric vanity that stayed within the size of the previous one, wasting no additional space.
Additional features included custom mirrors perfectly fitted to their new vanity, elegant new sconce lighting, and a new mosaic tiled shower niche.
Designed by Chi Renovation & Design who serve Chicago and it's surrounding suburbs, with an emphasis on the North Side and North Shore. You'll find their work from the Loop through Lincoln Park, Skokie, Wilmette, and all of the way up to Lake Forest.
For more about Chi Renovation & Design, click here: https://www.chirenovation.com/
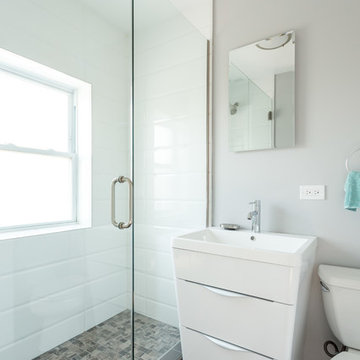
A modern design for a small, compact bathroom. We integrated crisp whites through the uniquely shaped porcelain vanity and subway tile shower walls. Natural stone tiles were used on the shower floor for a bit of an earthy contrast to the mostly white interior.
Designed by Chi Renovation & Design who serve Chicago and it's surrounding suburbs, with an emphasis on the North Side and North Shore. You'll find their work from the Loop through Lincoln Park, Skokie, Wilmette, and all the way up to Lake Forest.
For more about Chi Renovation & Design, click here: https://www.chirenovation.com/
White Bathroom Design Ideas with Limestone Benchtops
5


