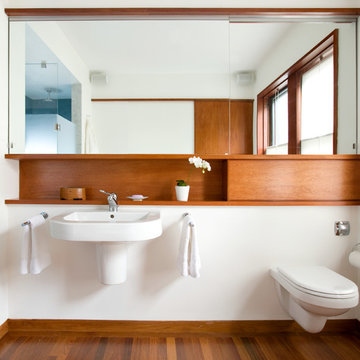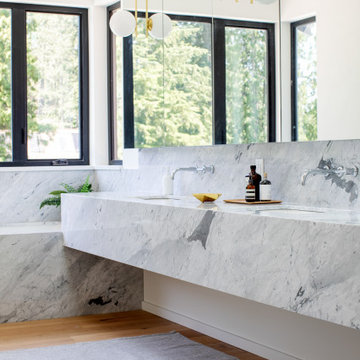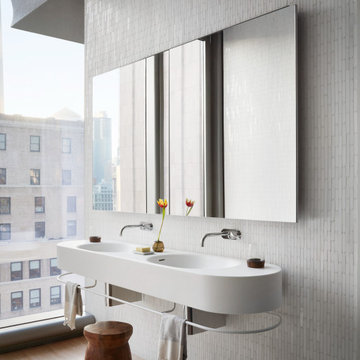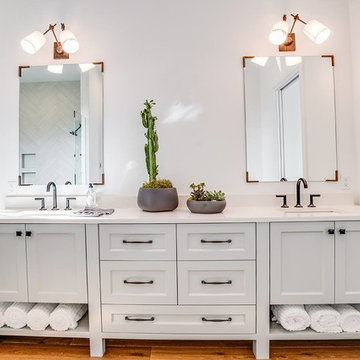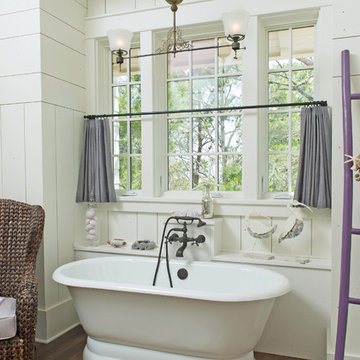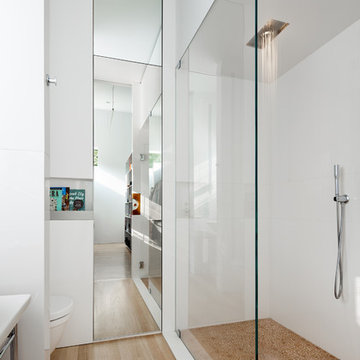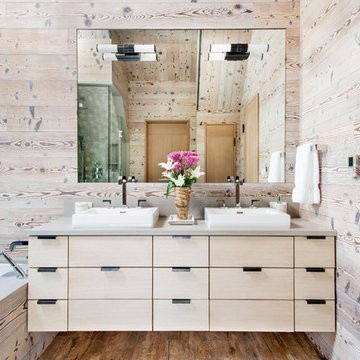White Bathroom Design Ideas with Medium Hardwood Floors
Refine by:
Budget
Sort by:Popular Today
41 - 60 of 3,470 photos
Item 1 of 3
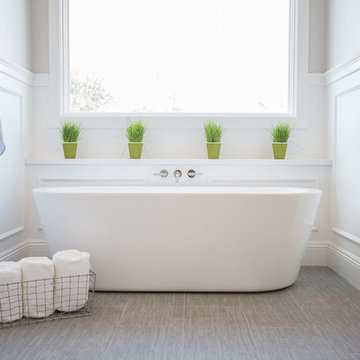
Lovely transitional style custom home in Scottsdale, Arizona. The high ceilings, skylights, white cabinetry, and medium wood tones create a light and airy feeling throughout the home. The aesthetic gives a nod to contemporary design and has a sophisticated feel but is also very inviting and warm. In part this was achieved by the incorporation of varied colors, styles, and finishes on the fixtures, tiles, and accessories. The look was further enhanced by the juxtapositional use of black and white to create visual interest and make it fun. Thoughtfully designed and built for real living and indoor/ outdoor entertainment.

This kid's bathroom has a simple design that will never go out of style. This black and white bathroom features Alder cabinetry, contemporary mirror wrap, matte hexagon floor tile, and a playful pattern tile used for the backsplash and shower niche.

The "Dream of the '90s" was alive in this industrial loft condo before Neil Kelly Portland Design Consultant Erika Altenhofen got her hands on it. No new roof penetrations could be made, so we were tasked with updating the current footprint. Erika filled the niche with much needed storage provisions, like a shelf and cabinet. The shower tile will replaced with stunning blue "Billie Ombre" tile by Artistic Tile. An impressive marble slab was laid on a fresh navy blue vanity, white oval mirrors and fitting industrial sconce lighting rounds out the remodeled space.
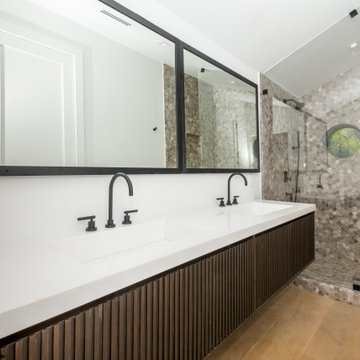
Situated on prime waterfront slip, the Pine Tree House could float we used so much wood.
This project consisted of a complete package. Built-In lacquer wall unit with custom cabinetry & LED lights, walnut floating vanities, credenzas, walnut slat wood bar with antique mirror backing.
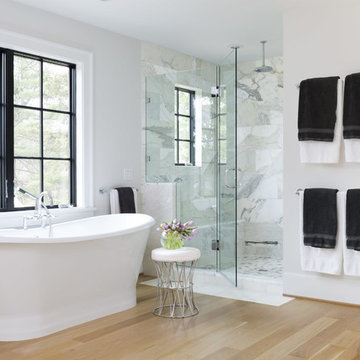
Luxurious, spa-inspired master bathroom with marble walk in shower featuring rainfall shower head and a large, free-standing soaking tub
Photo by Stacy Zarin Goldberg Photography
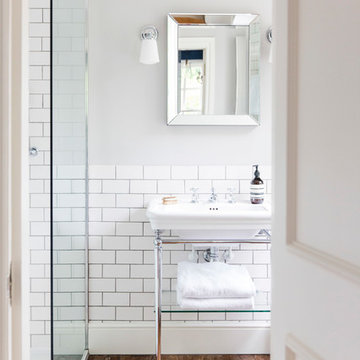
Hotel room luxury was the aim for the en-suite , created with high end fittings and sanitary ware mixed with metro tiles and authentic wooden floor.
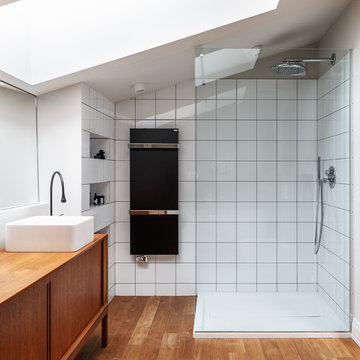
Фотограф Красюк Сергей, дизайн NIDO interiors, интерьерное оформление Онуфрейчук Наташа
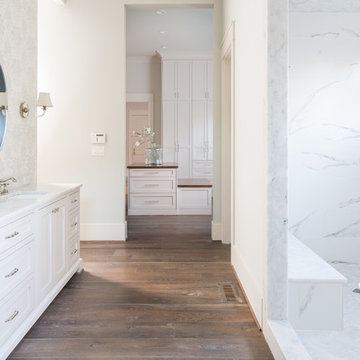
Amazing front porch of a modern farmhouse built by Steve Powell Homes (www.stevepowellhomes.com). Photo Credit: David Cannon Photography (www.davidcannonphotography.com)

Working with the eaves in this room to create an enclosed shower wasn't as problematic as I had envisioned.
The steam spa shower needed a fully enclosed space so I had the glass door custom made by a local company.
The seat adds additional luxury and the continuation of the yellow color pops is present in accessories and rugs.

Selected as one of four designers to the prestigious DXV Design Panel to design a space for their 2018-2020 national ad campaign || Inspired by 21st Century black & white architectural/interior photography, in collaboration with DXV, we created a healing space where light and shadow could dance throughout the day and night to reveal stunning shapes and shadows. With retractable clear skylights and frame-less windows that slice through strong architectural planes, a seemingly static white space becomes a dramatic yet serene hypnotic playground; igniting a new relationship with the sun and moon each day by harnessing their energy and color story. Seamlessly installed earthy toned teak reclaimed plank floors provide a durable grounded flow from bath to shower to lounge. The juxtaposition of vertical and horizontal layers of neutral lines, bold shapes and organic materials, inspires a relaxing, exciting, restorative daily destination.
White Bathroom Design Ideas with Medium Hardwood Floors
3
