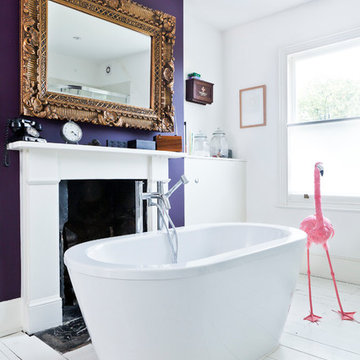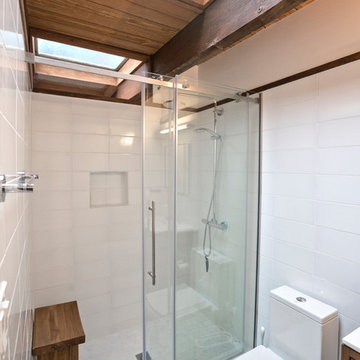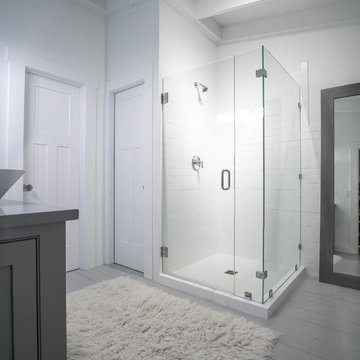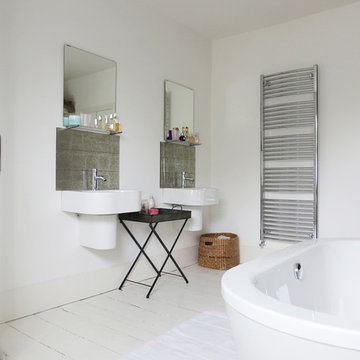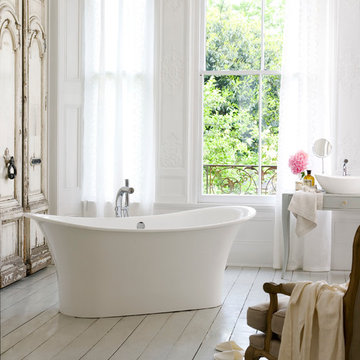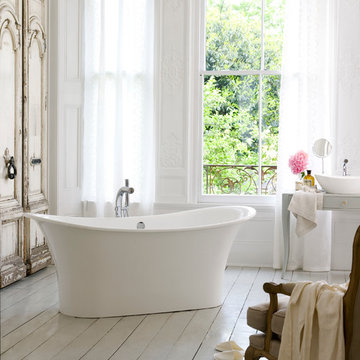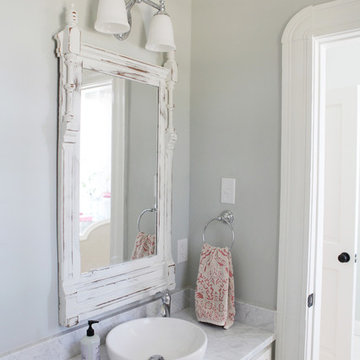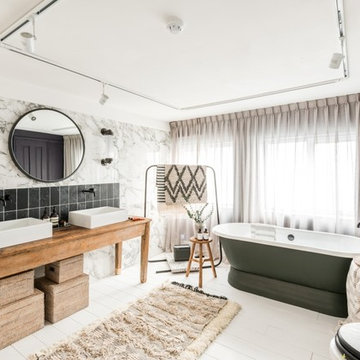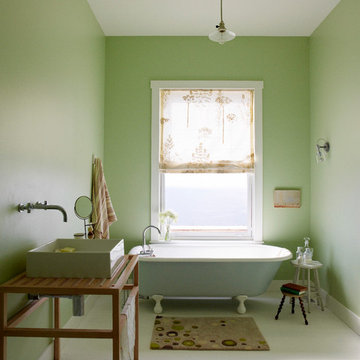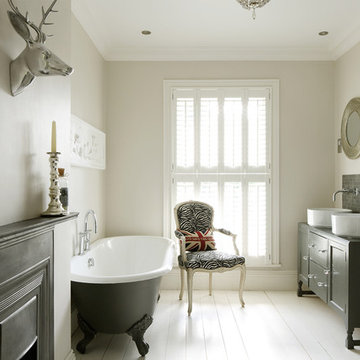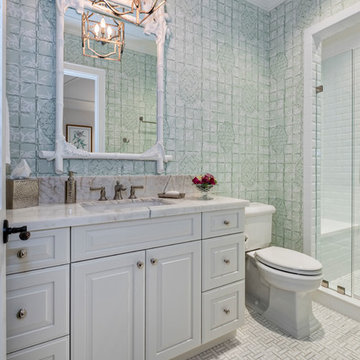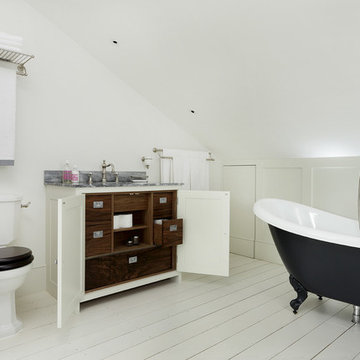White Bathroom Design Ideas with Painted Wood Floors
Refine by:
Budget
Sort by:Popular Today
61 - 80 of 251 photos
Item 1 of 3
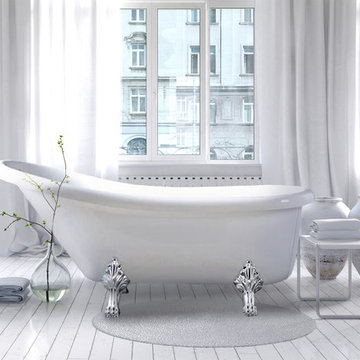
Our timeless claw-footed tub is an effortless way to upgrade any bathroom design, which is what makes it so beloved by our customers. The tub imparts refinement and elegance with its sloping back, rounded lip, and ornate feet. With its quiet dignity, this tub will surely be the centerpiece of your bathroom space.
The tub widens at the end to provide ample space to spread out in a luxurious bath. The decorative claw feet strike an impressive contrast with the tub’s high gloss finish. Designed for optimal comfort, this traditional tub maximizes design and material to create a beautiful tub that will last for years. Surround yourself in the affordable luxury and soak away your troubles like a Victorian noble.
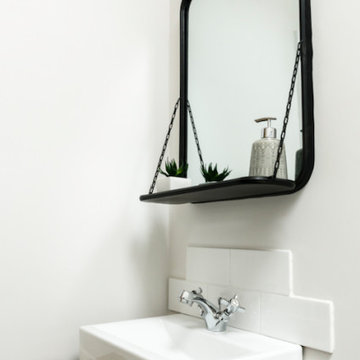
The family bathroom in this stunning extended three bedroom family home that has undergone full and sympathetic renovation keeping in tact the character and charm of a Victorian style property, together with a modern high end finish. See more of our work here: https://www.ihinteriors.co.uk
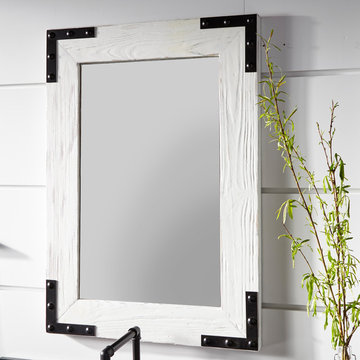
Complete the makeover of your vanity space by adding the Bonner Reclaimed Wood Vanity Mirror in a weathered, whitewash finish. The frame is made of authentic reclaimed wood, so it is rich with organic markings and character. Each corner of the frame is adorned with metal hardware to add flair.
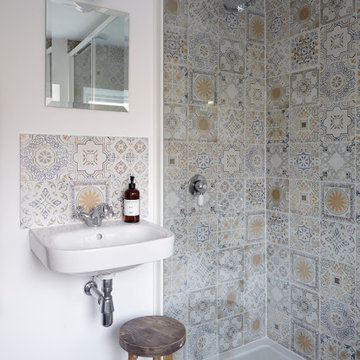
Sensitive renovation and refurbishment of a 45sqm cottage in the South Hams, Devon. The reconfigured layout restores the domestic atmosphere in the 18th Century house, originally part of what was the Dundridge House Estate into contemporary holiday accommodation for the discerning traveller. There is no division between the front and back of the house, bringing space, life and light to the south facing open plan living areas. A warm palette of natural materials adds character. Exposed wooden beams are maintained and new oak floor boards installed. The stone fireplace with wood burning stove becomes the centerpiece of the space. The handcrafted kitchen has a large ceramic belfast sink and birch worktops. All walls are painted white with environmentally friendly mineral paint, allowing them to breathe and making the most of the natural light. Upstairs, the elegant bedroom has a double bed, dressing area and window with rural views across the hills. The bathroom has a generous walk in shower, finished with vintage porcelain tiles and a traditional large Victorian shower head. Eclectic lighting, artworks and accessories are carefully curated to enhance but not overwhelm the spaces. The cottage is powered from 100% sustainable energy sources.
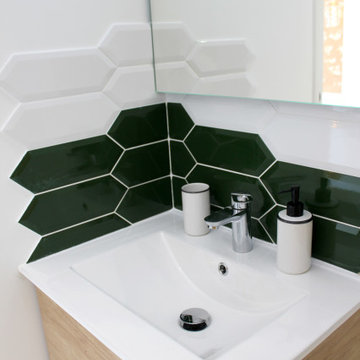
Vue du lavabo, idéalement situé au plus haut de la pente. Calepinage audacieux et gai grâce à l'utilisation d'une faïence bicolore.
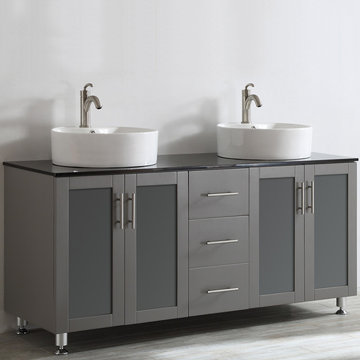
Tuscany Vanity in Grey
Available in grey and white (24 "- 60")
Scratch resistant PVC material with tempered glass, frosted windowed, soft closing doors as well as drawers. Satin nickel hardware finish.
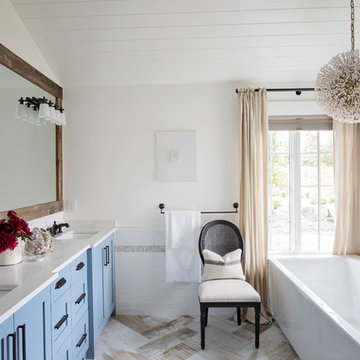
This 100-year-old farmhouse underwent a complete head-to-toe renovation. Partnering with Home Star BC we painstakingly modernized the crumbling farmhouse while maintaining its original west coast charm. The only new addition to the home was the kitchen eating area, with its swinging dutch door, patterned cement tile and antique brass lighting fixture. The wood-clad walls throughout the home were made using the walls of the dilapidated barn on the property. Incorporating a classic equestrian aesthetic within each room while still keeping the spaces bright and livable was one of the projects many challenges. The Master bath - formerly a storage room - is the most modern of the home's spaces. Herringbone white-washed floors are partnered with elements such as brick, marble, limestone and reclaimed timber to create a truly eclectic, sun-filled oasis. The gilded crystal sputnik inspired fixture above the bath as well as the sky blue cabinet keep the room fresh and full of personality. Overall, the project proves that bolder, more colorful strokes allow a home to possess what so many others lack: a personality!
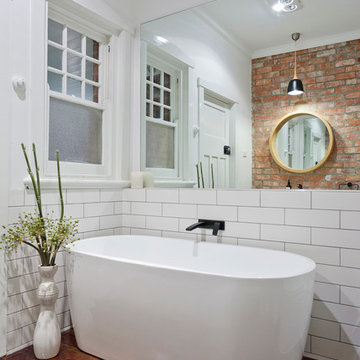
New guest bathroom in modern renovation of a period home in camberwell. Timber floors and subway tiles accented by an exposed brick feature wall and pedestal vanity, to mimic the traditional features of the house in modern form.
White Bathroom Design Ideas with Painted Wood Floors
4
