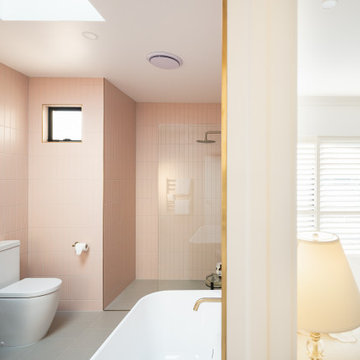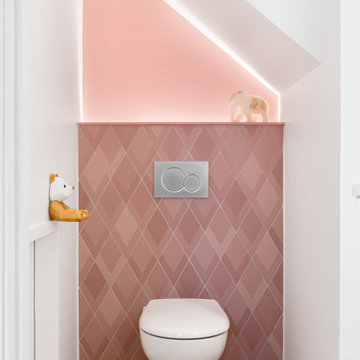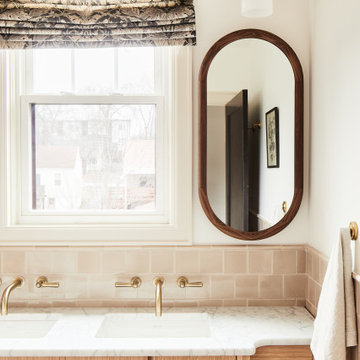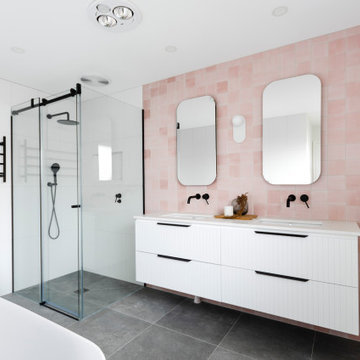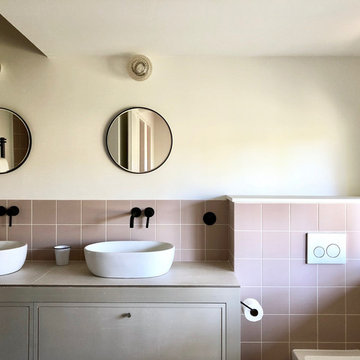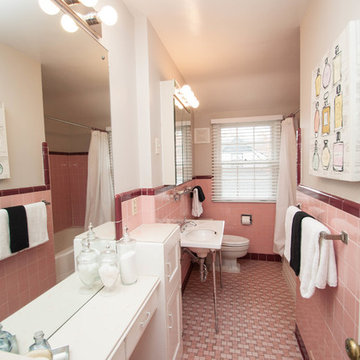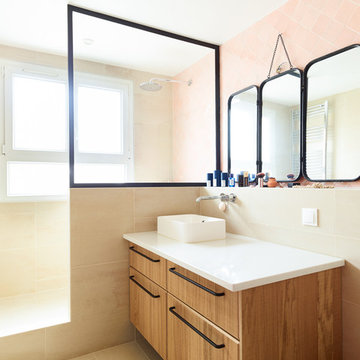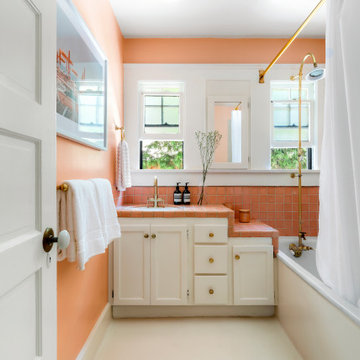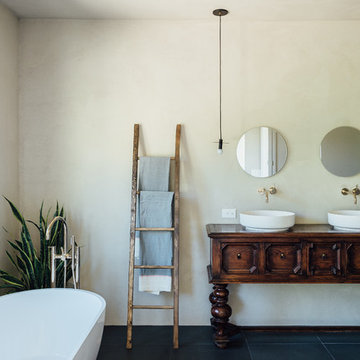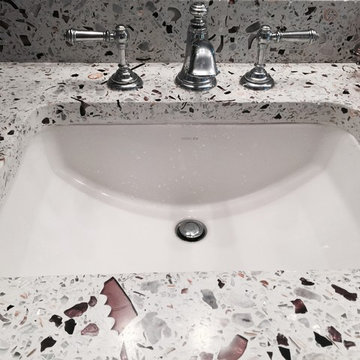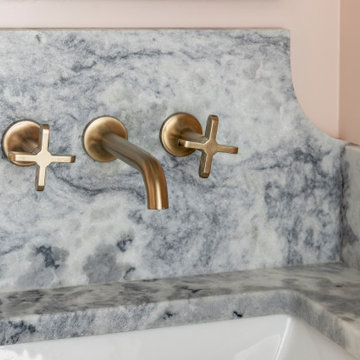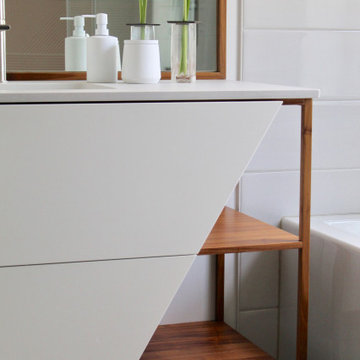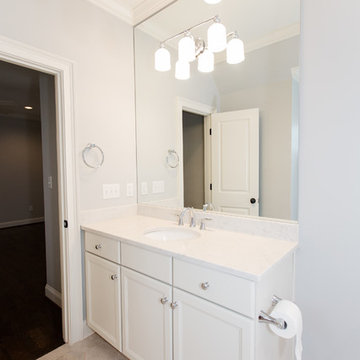White Bathroom Design Ideas with Pink Tile
Refine by:
Budget
Sort by:Popular Today
161 - 180 of 417 photos
Item 1 of 3

La salle de bain a gardé sa taille et ses murs d'origines. Toutefois elle a été entièrement rénovée. La baignoire a été remplacée par une grande douche et les toilettes sont à présent suspendues. Le plan vasque a été réalisé sur mesure et dissimule un lave linge à hublot Candy de 3kg.
Un carrelage hexagonale rose poudré de chez WOW design a été posé en crédence et sur les murs de la douche. Des placards hauts ont été réalisés au dessus des toilettes ainsi qu'une tablette. Enfin un grand miroir rond en métal noir et des appliques assorties de chez Ikea complètent l'ensemble.
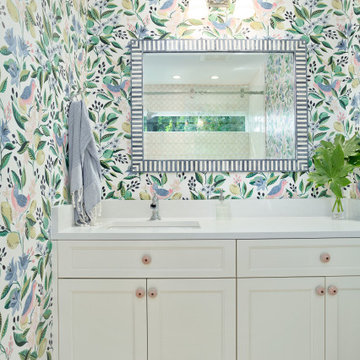
This unique bath was curated with love with a lot of help from the homeowner! The whimsical Catlin Wilson;Citron Vert wallpaper and embossed pink tile are the perfect accents elements for this girl's bathroom and fits the eclectic traditional style of the rest of the house perfectly! The vanity cabinet is Ultracraft's Breckenridge door style Maple cabinet with their Beach White painted finish with Caesarstone Frosty Carrina Quartz coutnertops. The bathroom floor is Artistic Tile's Tex Hex in Cream Matte. In the shower we used Pratt and Larson 8x8 Blossom embossed tile, 1" circle netted tiles on the floor, and Interceramic Wall Tile Collection in Bone. For the vanity sink, we installed a Toto Rectangular bowl in Cotton and paired it with the Brizo Rook single handle faucet in chrome. The shower fixtures are also from the Brizo Rook collection.
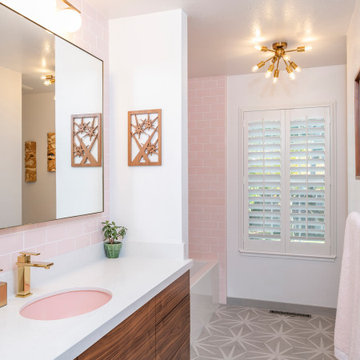
bathCRATE Walnut Woods | Custom Vanity by Falton Custom Cabinets | Vanity Top: Caesarstone Quartz Slab in Organic White | Vanity Backsplash: Vermeere Ceramics Manhattan Tile in Pretty Pink | Faucet: Newport Brass Skylar Faucet in Forever Brass | Shower Fixture: Newport Brass Secant Shower Trim in Forever Brass | Tub: Kohler Underscore Alcove Tub in White | Shower Tile: Vermeere Ceramics Manhattan Tile in Pretty Pink | Wall Paint: Kelly-Moore Cloud White in Satin Enamel | Floor Tile: Bedrosians Allora Porcelain Tile in Stella | For More Visit: https://kbcrate.com/bathcrate-walnut-woods-drive-in-modesto-ca-is-complete/
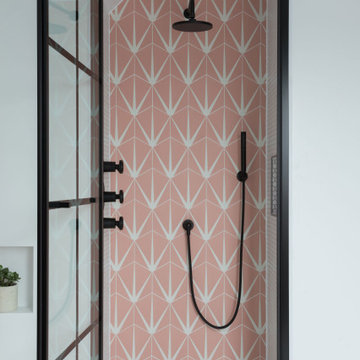
As part of a refurbishment to the whole house, this bathroom was located on the top floor of the house and dedicated to our clients four daughters. When our clients first set out with planning the bathroom, they didn’t think it was possible to fit a bath as well as a shower in due to the slopped ceilings and pitched roof.
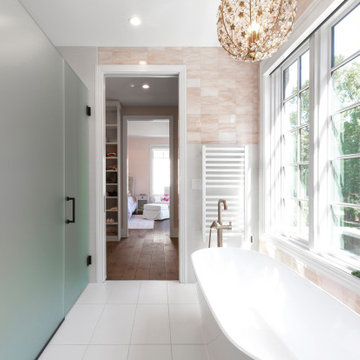
Jack & Jill Bathroom includes freestanding tub, large windows, modern chandelier, and obscure glass walls and doors to shower and water closet - Old Northside Historic Neighborhood, Indianapolis - Architect: HAUS | Architecture For Modern Lifestyles - Builder: ZMC Custom Homes
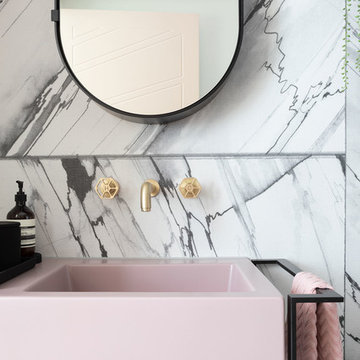
The client’s initial thoughts were that she loved matt black, brass and wanted a touch of pink – but had thought these would be applied to wall coverings and taps only.
White Bathroom Design Ideas with Pink Tile
9


