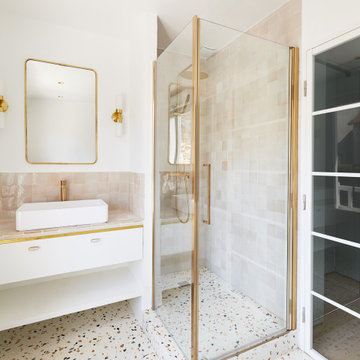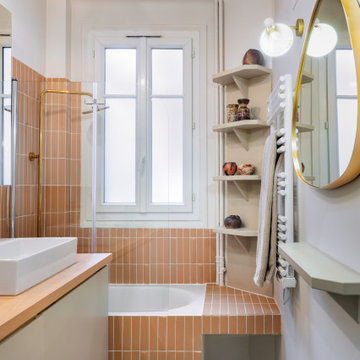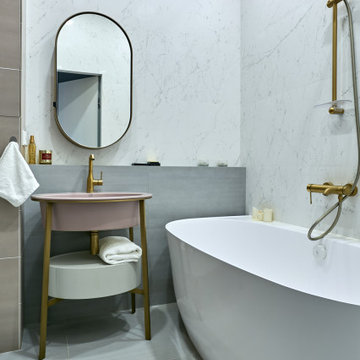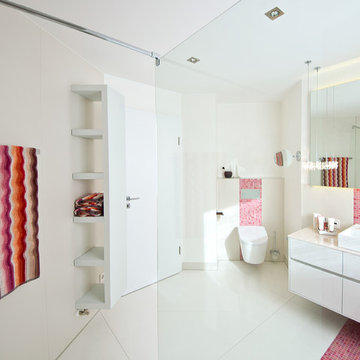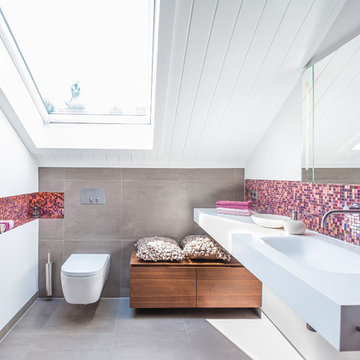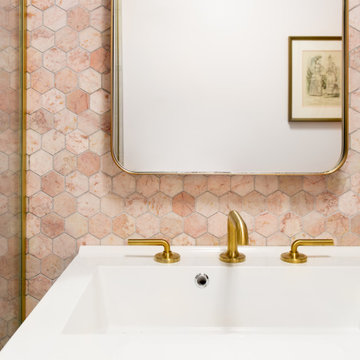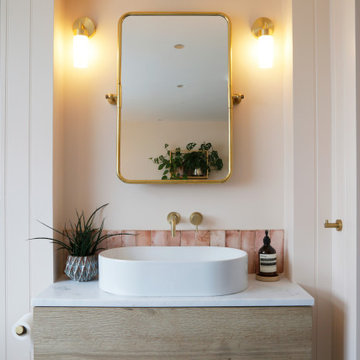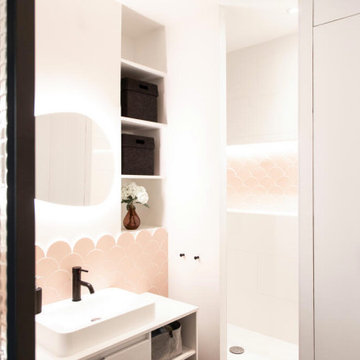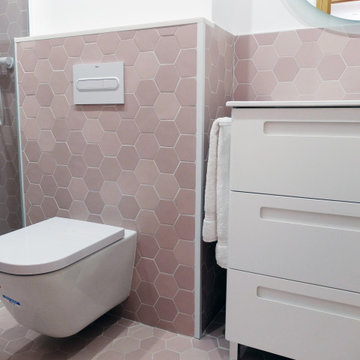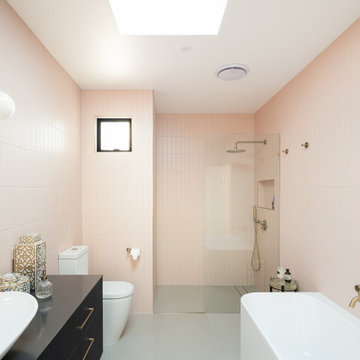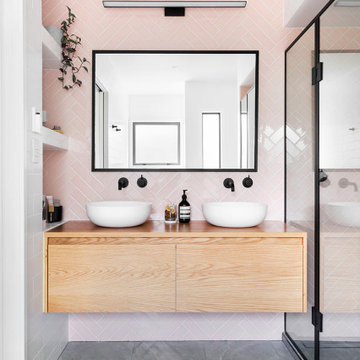White Bathroom Design Ideas with Pink Tile
Refine by:
Budget
Sort by:Popular Today
121 - 140 of 398 photos
Item 1 of 3
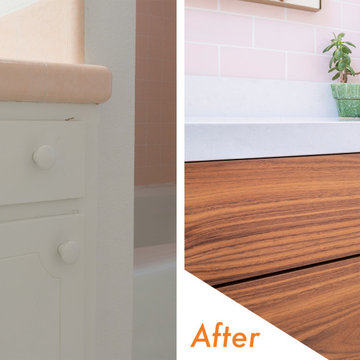
bathCRATE Walnut Woods | Custom Vanity by Falton Custom Cabinets | Vanity Top: Caesarstone Quartz Slab in Organic White | Vanity Backsplash: Vermeere Ceramics Manhattan Tile in Pretty Pink | Faucet: Newport Brass Skylar Faucet in Forever Brass | Shower Fixture: Newport Brass Secant Shower Trim in Forever Brass | Tub: Kohler Underscore Alcove Tub in White | Shower Tile: Vermeere Ceramics Manhattan Tile in Pretty Pink | Wall Paint: Kelly-Moore Cloud White in Satin Enamel | Floor Tile: Bedrosians Allora Porcelain Tile in Stella | For More Visit: https://kbcrate.com/bathcrate-walnut-woods-drive-in-modesto-ca-is-complete/
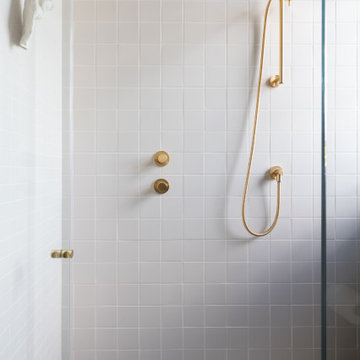
Black white and brass bathroom. The shower room in this London renovation is two tone in black and soft warm whiite. Complemented by beautiful brass shower fittings.
Discover more of our interior design projects at https://absoluteprojectmanagement.com/
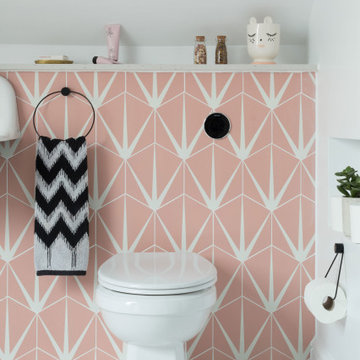
As part of a refurbishment to the whole house, this bathroom was located on the top floor of the house and dedicated to our clients four daughters. When our clients first set out with planning the bathroom, they didn’t think it was possible to fit a bath as well as a shower in due to the slopped ceilings and pitched roof.

Dans cette maison familiale de 120 m², l’objectif était de créer un espace convivial et adapté à la vie quotidienne avec 2 enfants.
Au rez-de chaussée, nous avons ouvert toute la pièce de vie pour une circulation fluide et une ambiance chaleureuse. Les salles d’eau ont été pensées en total look coloré ! Verte ou rose, c’est un choix assumé et tendance. Dans les chambres et sous l’escalier, nous avons créé des rangements sur mesure parfaitement dissimulés qui permettent d’avoir un intérieur toujours rangé !
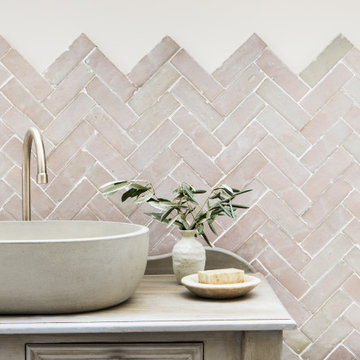
We supplied our Ark Concrete Basin to Otto Tiles to use alongside their new tiles.
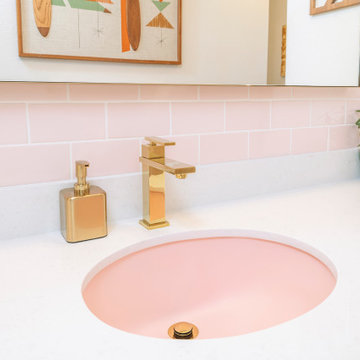
bathCRATE Walnut Woods | Custom Vanity by Falton Custom Cabinets | Vanity Top: Caesarstone Quartz Slab in Organic White | Vanity Backsplash: Vermeere Ceramics Manhattan Tile in Pretty Pink | Faucet: Newport Brass Skylar Faucet in Forever Brass | Shower Fixture: Newport Brass Secant Shower Trim in Forever Brass | Tub: Kohler Underscore Alcove Tub in White | Shower Tile: Vermeere Ceramics Manhattan Tile in Pretty Pink | Wall Paint: Kelly-Moore Cloud White in Satin Enamel | Floor Tile: Bedrosians Allora Porcelain Tile in Stella | For More Visit: https://kbcrate.com/bathcrate-walnut-woods-drive-in-modesto-ca-is-complete/
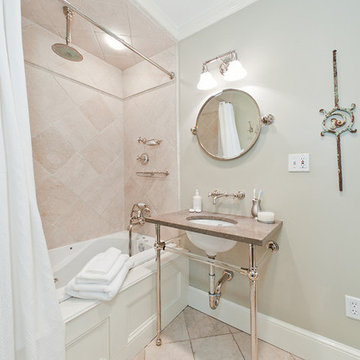
Project designed by Boston interior design studio Dane Austin Design. They serve Boston, Cambridge, Hingham, Cohasset, Newton, Weston, Lexington, Concord, Dover, Andover, Gloucester, as well as surrounding areas.
For more about Dane Austin Design, click here: https://daneaustindesign.com/

Projet de rénovation Home Staging pour le dernier étage d'un appartement à Villeurbanne laissé à l'abandon.
Nous avons tout décloisonné afin de retrouver une belle lumière traversante et placé la salle de douche dans le fond, proche des évacuation. Seule l'arrivée d'eau a été caché sous le meuble bar qui sépare la pièce et crée un espace diner pour 3 personnes.
Le tout dans un style doux et naturel avec un maximum de rangement !
White Bathroom Design Ideas with Pink Tile
7
