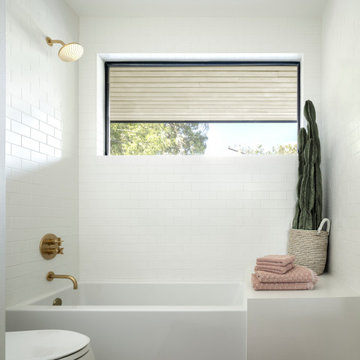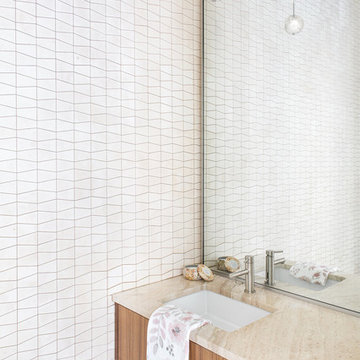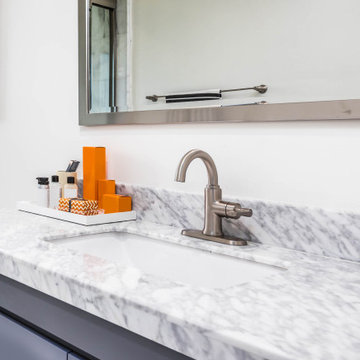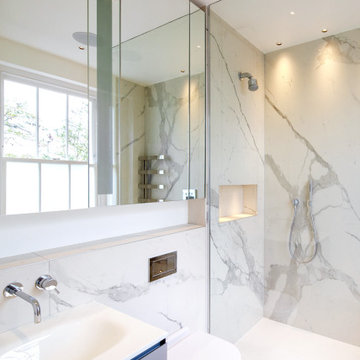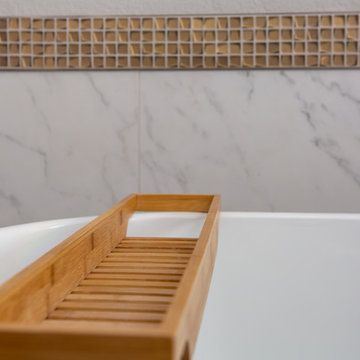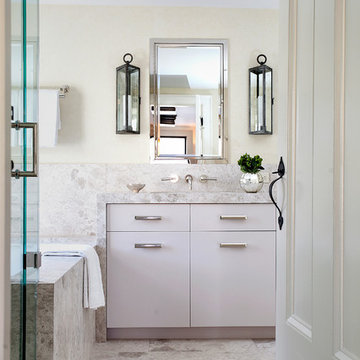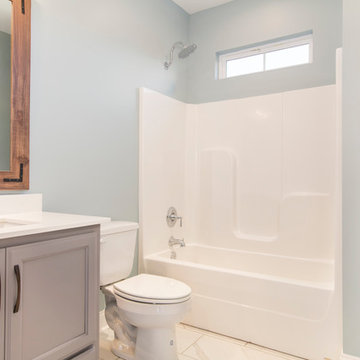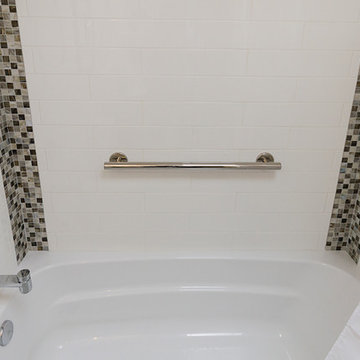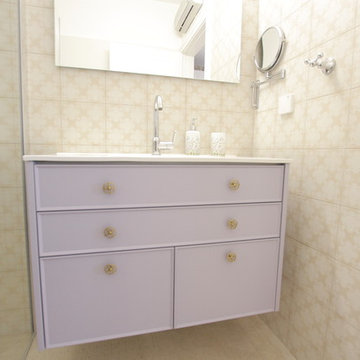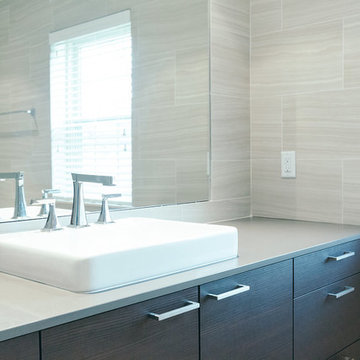White Bathroom Design Ideas with Purple Cabinets
Refine by:
Budget
Sort by:Popular Today
61 - 80 of 112 photos
Item 1 of 3
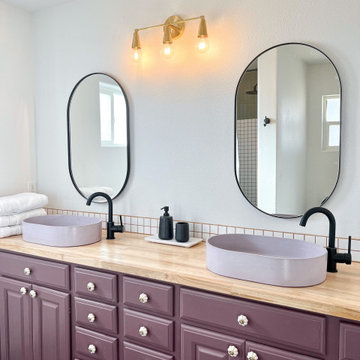
Simple bathroom design with plum painted cabinets, wood butcher block counter and lavender concrete vessel sinks. Paired with metal framed pill shaped mirrors and black faucets.
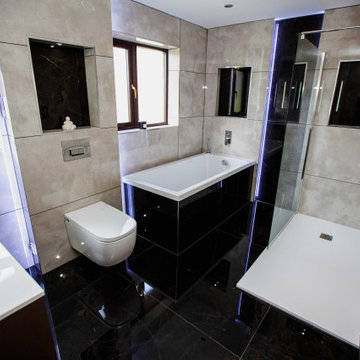
With parallel washing facilities at the far end, split with a recessed lighting feature in the centre. Having a fully tiled bath on the left side with integral bath filler and deck mounted handset cased in the beautiful large format floor tile. Apposing, we have a white stone resin shower space with a clear main shower screen with valves set to one end for more simplistic access to the shower.
Besides the bath we have an apposing lighting feature to the central one, and fitted with a stunning washer dryer toilet. Above all stud walls created are large niches with low-levels lights set within to reflect the floor tile fitted inside.
On the far end we have a large French manufactured vanity unit finished with a woodgrain front and gloss ‘Aubergine’ sides and a gloss white ceramic sit on basin. Above we have an inset mirror cabinet with integral USB sockets and shaver points.
Finished off with stunning lighting features all around and anthracite radiators to tie it all together.
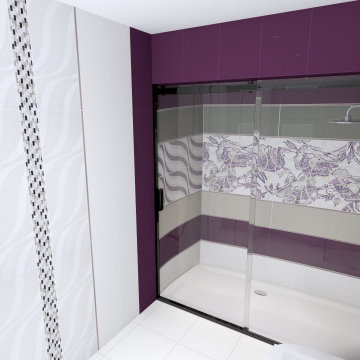
Modern Design Bathroom with glass shower and wall mount toilet from Geberit Systems. Rendering created in CAD Decor PRO 3, avaialble at www.3ddecortech.com
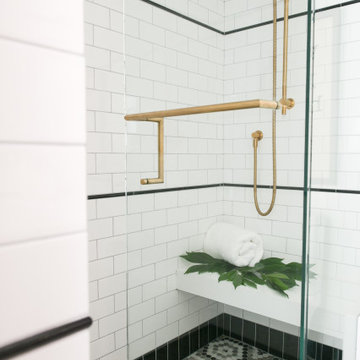
A Parisian bathroom design concept. Tiled walls throughout with black pencil nose and black vertical subway baseboard to break up the white subway. Unique and decorative gold fixtures and hardware to add a touch of elegance throughout.
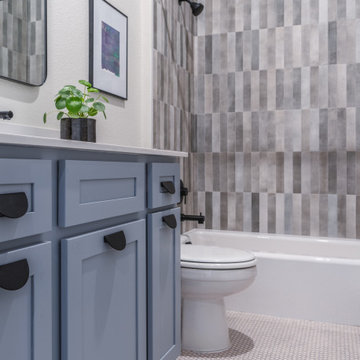
This guest bathroom renovation consisted of a new floor and shower wall tile (to the ceiling), a new bathtub and plumbing fixtures, fresh vanity paint with new cabinet hardware, a vanity mirror and sconce, a one of a kind Turkish rug and a “birds in flight” shower curtain with coordinating hand towel.
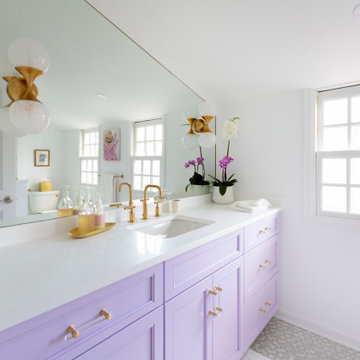
Girly glam hall bathroom with a custom color vanity, Grape Ice. All fixtures are brass or brass accented for a sleek and transitional style that is bright and fun.
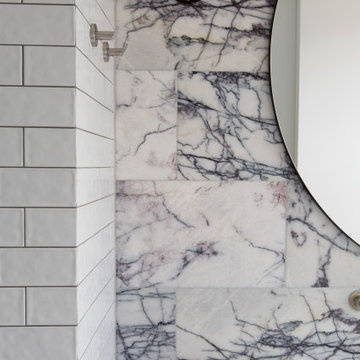
Ensuite to the Principal bedroom, walls clad in Viola Marble with a white metro contrast, styled with a contemporary vanity unit, mirror and Belgian wall lights.
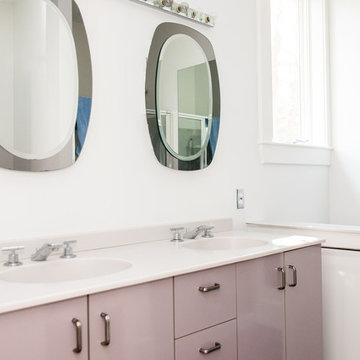
This elegant Colonial Revival, highlighted by a stunning wrap-around porch, is majestically situated in an historic estate neighborhood. Detailed with beautiful hardwood floors, high ceilings and a classic architectural design with beautifully proportioned rooms. A welcoming foyer, library with built-in cabinetry and a formal dining room lead to an open kitchen. A first floor laundry and powder room complete the parlor level. Entertain fireside in the large living room or find your way to the beautiful deck overlooking over an acre of grounds. The large family room with oversized windows captures southern exposure. The second floor includes a master bedroom suite, a hall bathroom and two spacious bedrooms. The walk-up third floor is ideal for an au-pair or extended guests with a bedroom, bath, and study. Bring this special home to the next level of refined living and create your own country retreat.

Garden florals and colors were the inspiration for the total renovation and refurnishing of this project. The client wished for a bright and cheerful home to enjoy each day. Each room received fresh appointments and waves of colorful touches in furnishings, art, and window treatments- with plenty of nods to the client’s love for gardening. The bathrooms are the most fun botanical interpretations! The owner’s bath features a Carrera marble shower wall treatment, reminiscent of a sweet flower, along with a foliage-inspired chandelier and wallpaper. The secondary bath is like walking through a colorful rainforest with bold hues extending throughout the room. The plum vanity and Caribbean blue shower accent tile complement the wallpaper perfectly. The entire home flows from room to room with colors that inspire joyful energy. Painted furniture pieces, a multicolored striped settee, and powerful pillow fabrics are just some of the fun items that bring this once understated home into a whole new light!
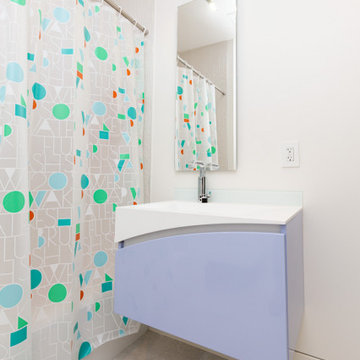
This three-bedroom, four-and-a-half-bath ultra-modern home with a library, family room, and traditional Japanese tatami room shows off stunning views of Bodega Bay. The kitchen with Aran Cucine cabinets from the Erika collection in Fenix Doha Bronze (base) and the Bijou collection in matte cream glass (wall) with aluminum c-channel integrated handles and a PVC aluminum toe kick. Aran Cucine cabinets were also used in the laundry room, master bathroom, library, and linen closet.
The children’s and guest bathrooms feature vanities from BMT Bagni and GB Group. The family room, master closet, and guest closet are designed with furniture from Pianca. Casali provided swing and sliding glass doors throughout, with grand sliding doors for the kitchen and tatami room.
White Bathroom Design Ideas with Purple Cabinets
4
