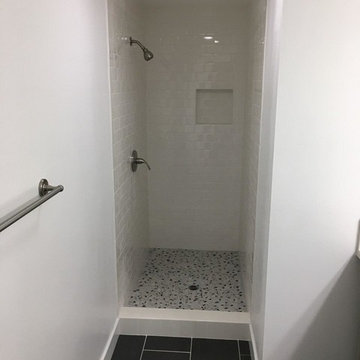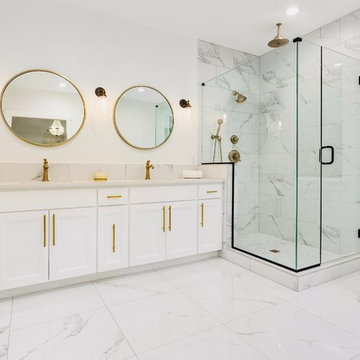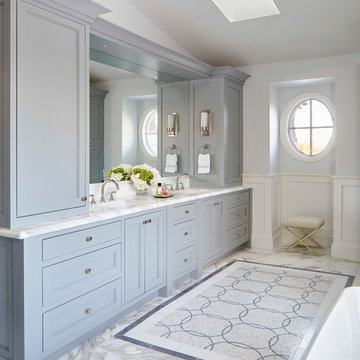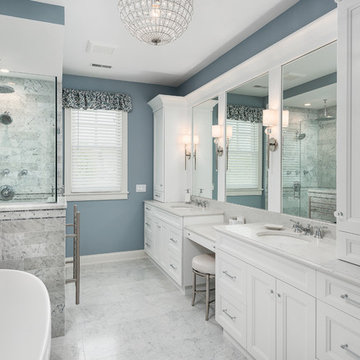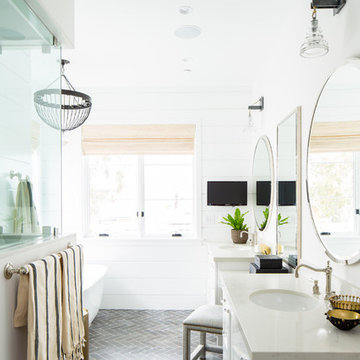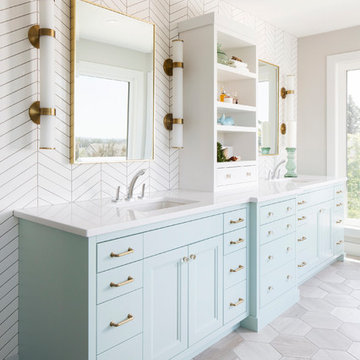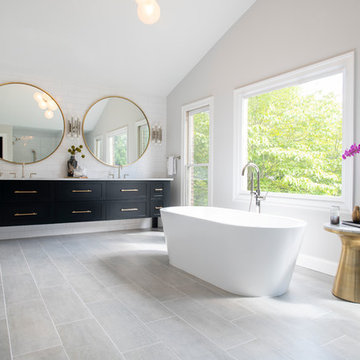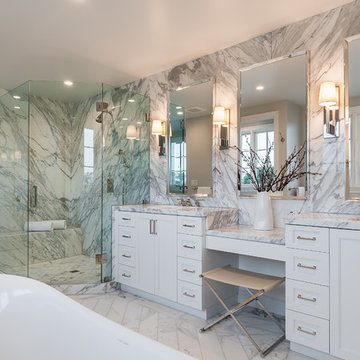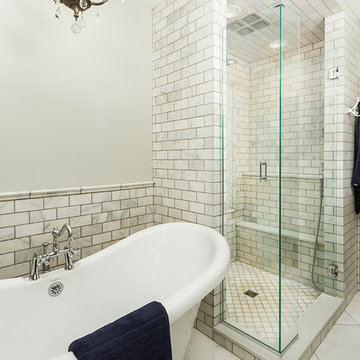White Bathroom Design Ideas with Recessed-panel Cabinets
Refine by:
Budget
Sort by:Popular Today
201 - 220 of 20,716 photos
Item 1 of 3
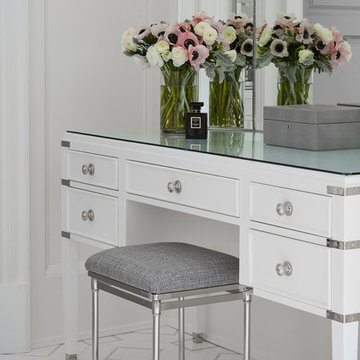
Photography: Dustin Halleck,
Home Builder: Middlefork Development, LLC,
Architect: Burns + Beyerl Architects
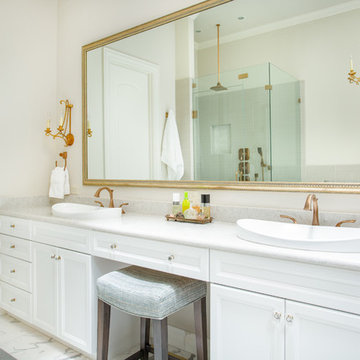
An updated master bath with hints of traditional styling really helped create the perfect oasis for these empty nesters. A few things on the wish list: a large mirror, and seated vanity space, a new freestanding tub, and a more open shower look with lots of options! Take a look at all of the fun materials that brought this space to life.
Cabinetry: Ultracraft, Charlotte door, Maple in Arctic White paint
Hardware: Emtek Windsor Crystal Knob, French Antique
Counters and backsplash: Cambria quartz, Highgate, 3cm with demi-bullnose edge
Sinks: Decolav Andra Oval Semi-Recessed Vitreous China Lavatory in white
Faucets, Plumbing fixtures and accessories: Brizo Virage collection in Brilliance Brushed Bronze
Tub: Jason Hydrotherapy, Forma collection AD553PX soaking tub
Tile floor: main floor is Marble Systems Calacatta Gold honed 12x12 with matching formed base molding; tiled rug is the Calacatta Gold Modern Polished basket weave with a border made of the Allure light 2.75x5.5 pieces
Shower/Tub tile: main wall tile is Arizona Tile H-Line Pumice Glossy 4x16 ceramic tile; inserts are Marble Systems Show White polished 1x2 herringbone with the Calacatta Gold 5/8x5/8 staggered mosaic on the shower floor
Mirror: custom made by Alamo Glass with a Universal Arquati frame
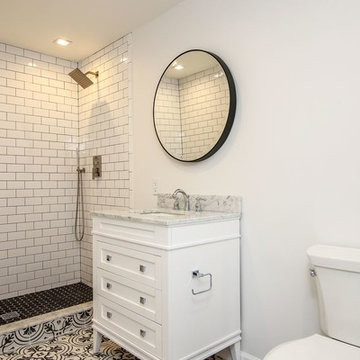
Modern farmhouse style bathroom designed in white porcelain subway tile along with this beautiful white and black pattern mosaic terracotta floor tile. Shower stall has a black small hexagon mosaic tile. Black grout for white tiles is such a design detail that works in a modern day farmhouse style bathrooms
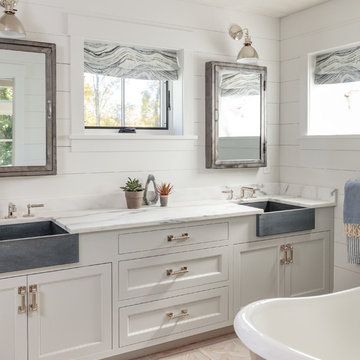
Master bath with custom Pietra Cardosa sinks, shiplap walls and Ann Sacks Floor tile
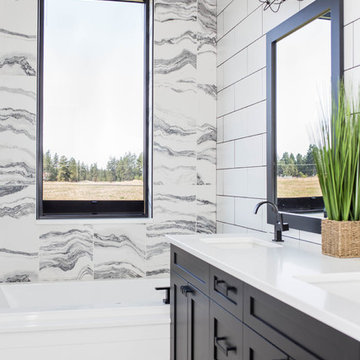
This modern farmhouse located outside of Spokane, Washington, creates a prominent focal point among the landscape of rolling plains. The composition of the home is dominated by three steep gable rooflines linked together by a central spine. This unique design evokes a sense of expansion and contraction from one space to the next. Vertical cedar siding, poured concrete, and zinc gray metal elements clad the modern farmhouse, which, combined with a shop that has the aesthetic of a weathered barn, creates a sense of modernity that remains rooted to the surrounding environment.
The Glo double pane A5 Series windows and doors were selected for the project because of their sleek, modern aesthetic and advanced thermal technology over traditional aluminum windows. High performance spacers, low iron glass, larger continuous thermal breaks, and multiple air seals allows the A5 Series to deliver high performance values and cost effective durability while remaining a sophisticated and stylish design choice. Strategically placed operable windows paired with large expanses of fixed picture windows provide natural ventilation and a visual connection to the outdoors.
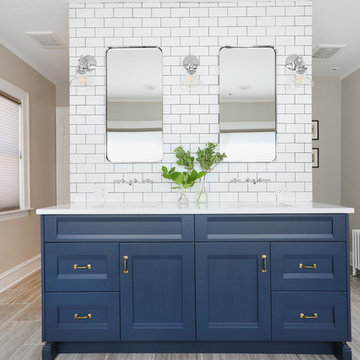
The homeowners' desire to keep as much natural light as possible led to centralizing many of this bathroom's functions. The shower, for example, is hidden behind the vanity shown in this photo.
Photo by Normandy Remodeling
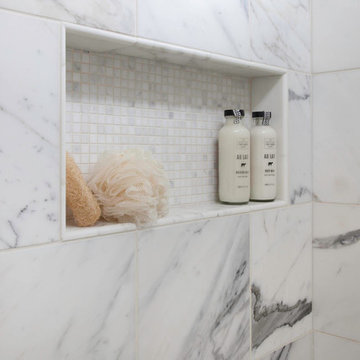
This remodel went from a tiny corner bathroom, to a charming full master bathroom with a large walk in closet. The Master Bathroom was over sized so we took space from the bedroom and closets to create a double vanity space with herringbone glass tile backsplash.
We were able to fit in a linen cabinet with the new master shower layout for plenty of built-in storage. The bathroom are tiled with hex marble tile on the floor and herringbone marble tiles in the shower. Paired with the brass plumbing fixtures and hardware this master bathroom is a show stopper and will be cherished for years to come.
Space Plans & Design, Interior Finishes by Signature Designs Kitchen Bath.
Photography Gail Owens
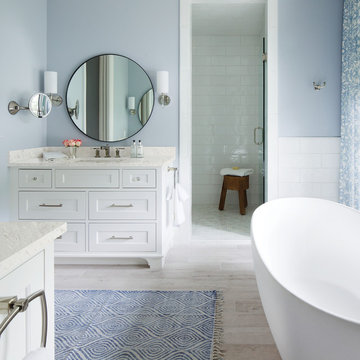
A coastal color palette paired with white Cambria designs from our Marble Collection give this home an East Coast Chic style. Design by Martha O'hara Interiors // Build by Swan Architecture. Featured designs: Brittanicca, Weybourne, White Cliff
White Bathroom Design Ideas with Recessed-panel Cabinets
11
