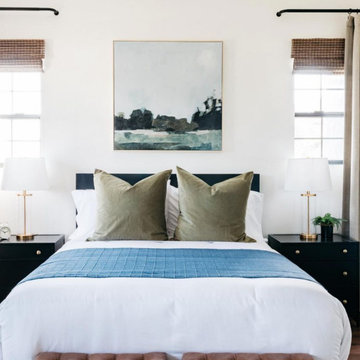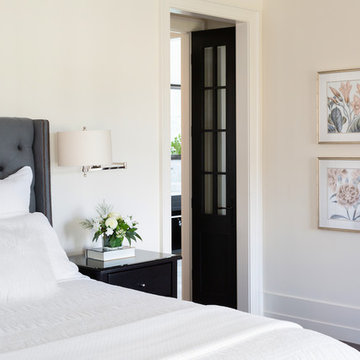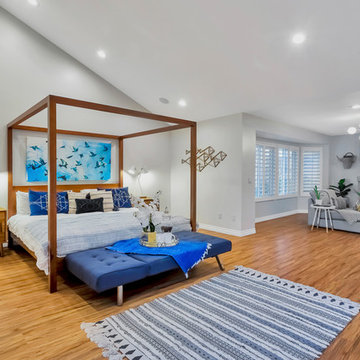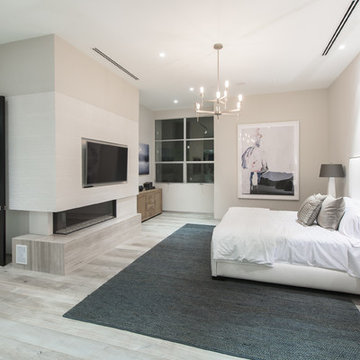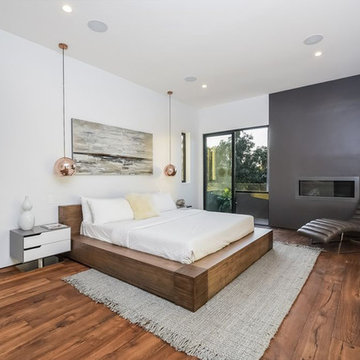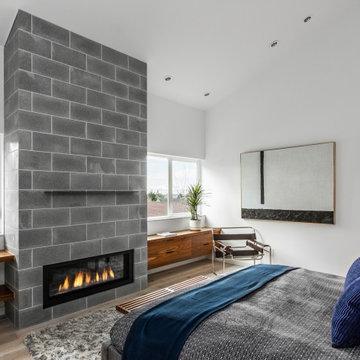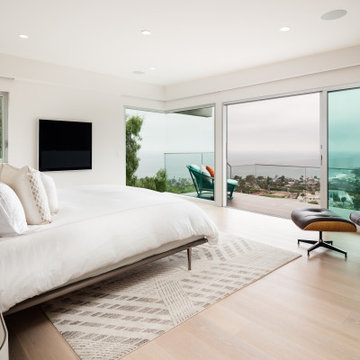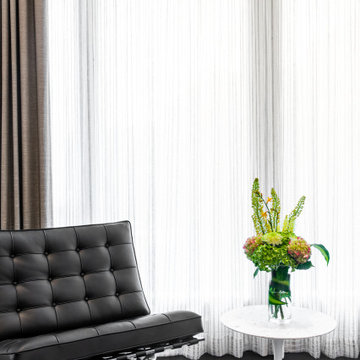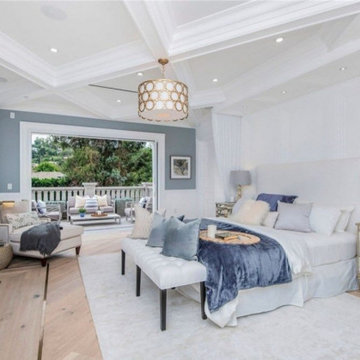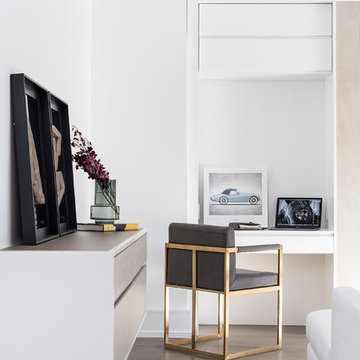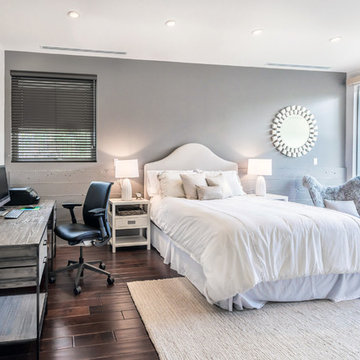White Bedroom Design Ideas with a Concrete Fireplace Surround
Refine by:
Budget
Sort by:Popular Today
41 - 60 of 108 photos
Item 1 of 3
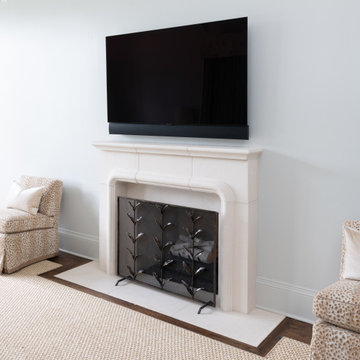
A cast stone fireplace with a marble hearth sits below a TV in the master bedroom.
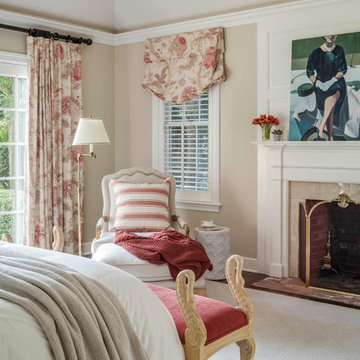
The clients wanted an elegant, sophisticated, and comfortable style that served their lives but also required a design that would preserve and enhance various existing details. To modernize the interior, we looked to the home's gorgeous water views, bringing in colors and textures that related to sand, sea, and sky.
Project designed by Boston interior design studio Dane Austin Design. They serve Boston, Cambridge, Hingham, Cohasset, Newton, Weston, Lexington, Concord, Dover, Andover, Gloucester, as well as surrounding areas.
For more about Dane Austin Design, click here: https://daneaustindesign.com/
To learn more about this project, click here:
https://daneaustindesign.com/oyster-harbors-estate
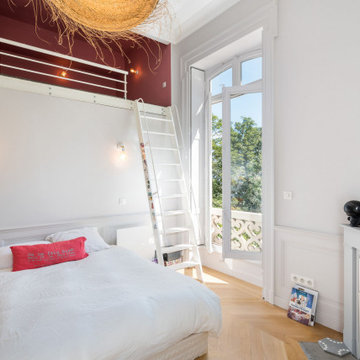
optimisation des espaces dans un appartement hausmanien. La cheminée d'angle permet l'insertion de tiroirs de commode
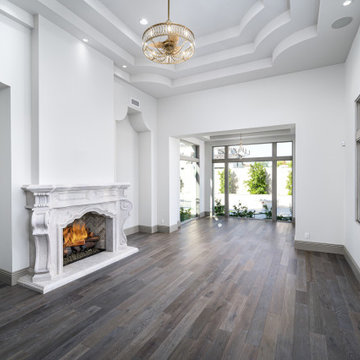
Primary suite bedroom's cast stone fireplace surround, vaulted ceilings, wood floors, and custom chandeliers.
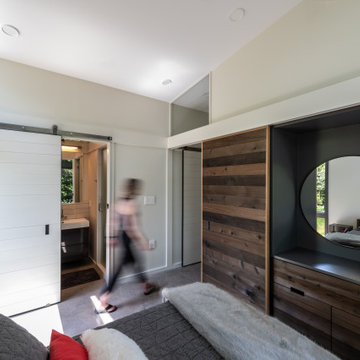
This 700 SF weekend cabin is highly space-efficient yet comfortable enough for guests. The office space doubles as a guest room by virtue of a built-in Murphy bed and the 2 half baths share a walk-in shower. The living space is expanded by a 400 SF covered porch and a 200 SF deck that takes in a tremendous view of the Shenandoah Valley landscape. The owner/architect carefully selected materials that would be durable, sustainable, and maintain their natural beauty as they age. The siding and decking are Kebony, interior floors are polished concrete with a sealer, and half of the interior doors and the built-in cabintry are cedar with a vinegar-based finish. The deck railings are powder-coated steel with stainless cable railing. All of the painted exterior trim work is Boral. The natural steel kitchen island base and the outdoor shower surround were provided by local fabricators. Houseworks made the interior doors, built-in cabinetry, and board-formed concrete fireplace surround and concrete firepit.
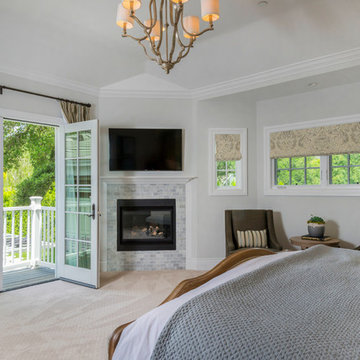
Detail was key in this master bedroom design of ours. We kept the color palette cool, furnishings tailored, and decor minimal, but allowed the window treatments, artwork and textiles to steal the show. We made balance and proportion key, resulting in a tranquil and contemporary design.
Project designed by Courtney Thomas Design in La Cañada. Serving Pasadena, Glendale, Monrovia, San Marino, Sierra Madre, South Pasadena, and Altadena.
For more about Courtney Thomas Design, click here: https://www.courtneythomasdesign.com/
To learn more about this project, click here: https://www.courtneythomasdesign.com/portfolio/berkshire-house/
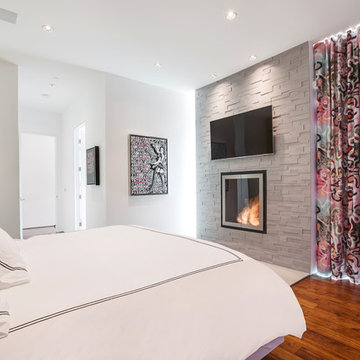
Creative and unique bedrooms were a must for this gorgeous Beverly Hills home. We customized each bedroom to fit the taste and style of the person living there. From cool coastal blues to feminine wallpapers, each room is filled with color and personality.
Home located in Beverly Hills, California. Designed by Florida-based interior design firm Crespo Design Group, who also serves Malibu, Tampa, New York City, the Caribbean, and other areas throughout the United States.
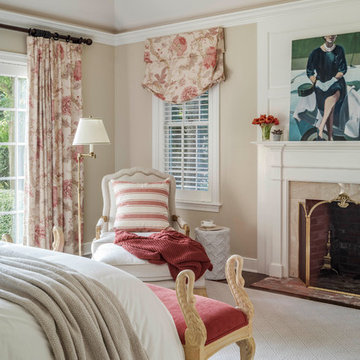
When this 6,000-square-foot vacation home suffered water damage in its family room, the homeowners decided it was time to update the interiors at large. They wanted an elegant, sophisticated, and comfortable style that served their lives but also required a design that would preserve and enhance various existing details.
To begin, we focused on the timeless and most interesting aspects of the existing design. Details such as Spanish tile floors in the entry and kitchen were kept, as were the dining room's spirited marine-blue combed walls, which were refinished to add even more depth. A beloved lacquered linen coffee table was also incorporated into the great room's updated design.
To modernize the interior, we looked to the home's gorgeous water views, bringing in colors and textures that related to sand, sea, and sky. In the great room, for example, textured wall coverings, nubby linen, woven chairs, and a custom mosaic backsplash all refer to the natural colors and textures just outside. Likewise, a rose garden outside the master bedroom and study informed color selections there. We updated lighting and plumbing fixtures and added a mix of antique and new furnishings.
In the great room, seating and tables were specified to fit multiple configurations – the sofa can be moved to a window bay to maximize summer views, for example, but can easily be moved by the fireplace during chillier months.
Project designed by Boston interior design Dane Austin Design. Dane serves Boston, Cambridge, Hingham, Cohasset, Newton, Weston, Lexington, Concord, Dover, Andover, Gloucester, as well as surrounding areas.
For more about Dane Austin Design, click here: https://daneaustindesign.com/
To learn more about this project, click here:
https://daneaustindesign.com/oyster-harbors-estate
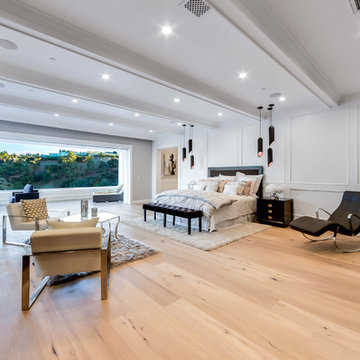
Bedroom of the new house construction in Encino which included the installation of beamed ceiling, wall paneling, white wall paint, bedroom lighting, bedroom flooring and bedroom furniture.
White Bedroom Design Ideas with a Concrete Fireplace Surround
3
