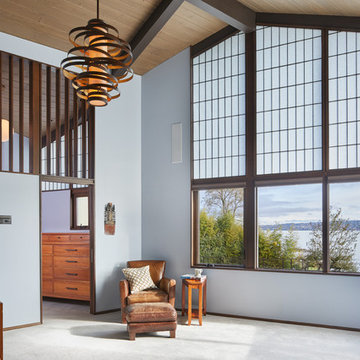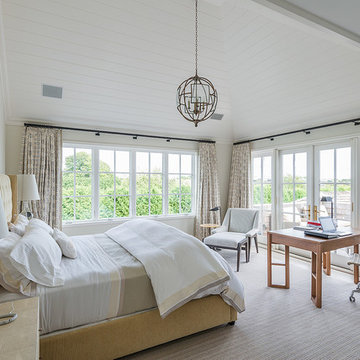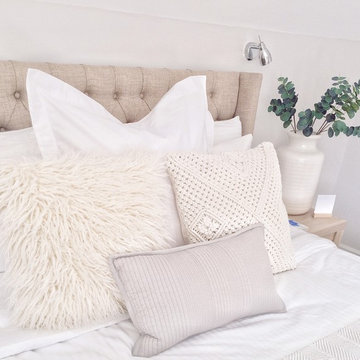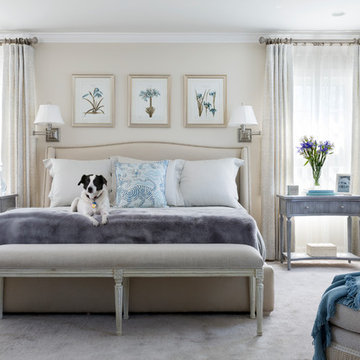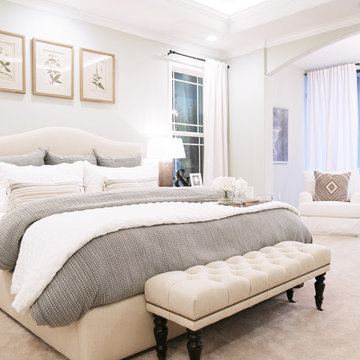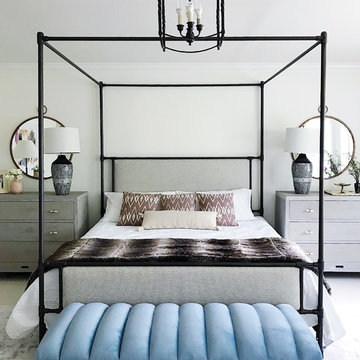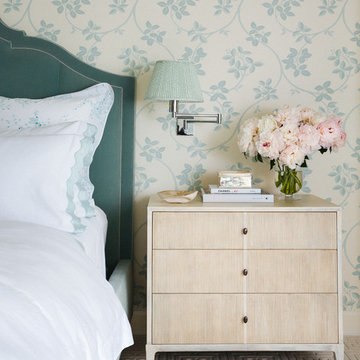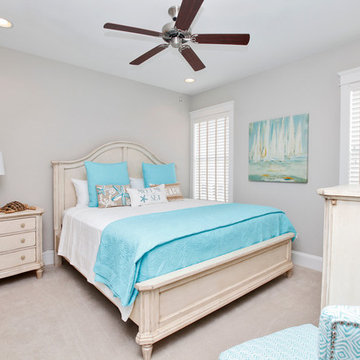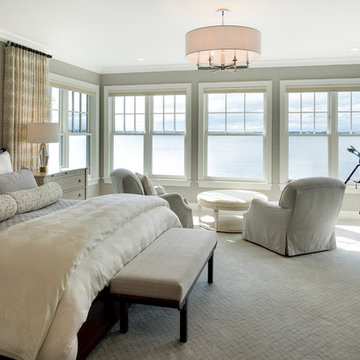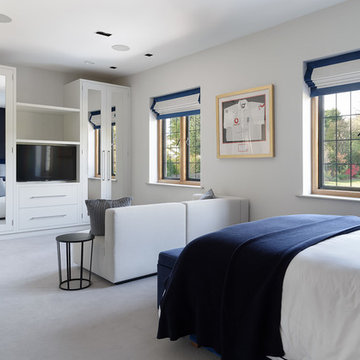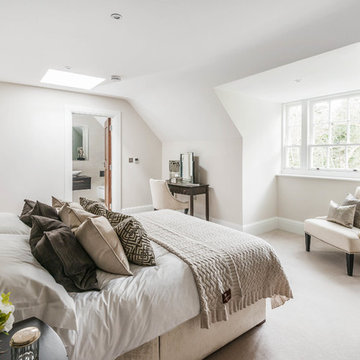White Bedroom Design Ideas with Carpet
Refine by:
Budget
Sort by:Popular Today
81 - 100 of 25,392 photos
Item 1 of 3
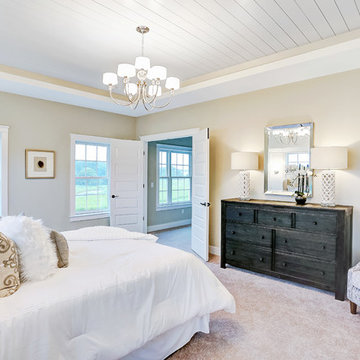
Designer details abound in this custom 2-story home with craftsman style exterior complete with fiber cement siding, attractive stone veneer, and a welcoming front porch. In addition to the 2-car side entry garage with finished mudroom, a breezeway connects the home to a 3rd car detached garage. Heightened 10’ceilings grace the 1st floor and impressive features throughout include stylish trim and ceiling details. The elegant Dining Room to the front of the home features a tray ceiling and craftsman style wainscoting with chair rail. Adjacent to the Dining Room is a formal Living Room with cozy gas fireplace. The open Kitchen is well-appointed with HanStone countertops, tile backsplash, stainless steel appliances, and a pantry. The sunny Breakfast Area provides access to a stamped concrete patio and opens to the Family Room with wood ceiling beams and a gas fireplace accented by a custom surround. A first-floor Study features trim ceiling detail and craftsman style wainscoting. The Owner’s Suite includes craftsman style wainscoting accent wall and a tray ceiling with stylish wood detail. The Owner’s Bathroom includes a custom tile shower, free standing tub, and oversized closet.

Master Bedroom retreat reflecting where the couple is from California with a soft sophisticated coastal look. Nightstand from Stanley Furniture. A grey upholster custom made bed. Bernhardt metal frame bench. Bedding from Pottery with custom pillows. Coral Reef prints custom frame with silver gold touches. A quiet reading area was designed with custom made drapery - fabric from Fabricut. Chair is Sam Moore and custom pillow from Kravet. The side table is marble top from Bernhardt. Wall Color Sherwin Williams 7049 Nuance
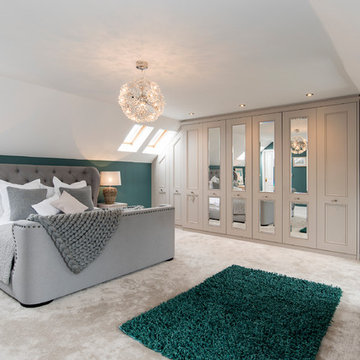
When Ms Wright first moved into her new build home with a spacious loft bedroom she sought out Hammonds Furniture to create storage solutions that not only looked beautiful but sat perfectly in situ with the sloping ceilings. An expert Hammonds surveyor easily measured and crafted bespoke fitted furniture to fit the sloped ceiling of the loft bedroom. The floor to ceiling storage creates crisp clean lines and makes the most of every available inch of space. A matching dressing table will allow the customer to prepare for the day ahead in style, with a multi functioning side also used as a bedside table.
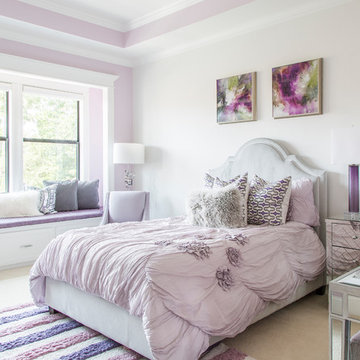
This dreamy girls bedroom is full of sweet but glam details! The lavender color palette mixes with soothing white walls and a chic mirrored nightstand and desk - the cozy bay window and window seat create the perfect reading nook!
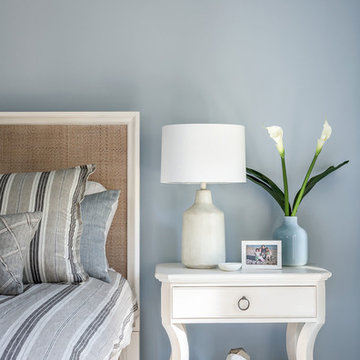
Modern kitchen design by Benning Design Construction. Photos by Matt Rosendahl at Premier Visuals.

Home office/ guest bedroom with custom builtins, murphy bed, and desk.
Custom walnut headboard, oak shelves
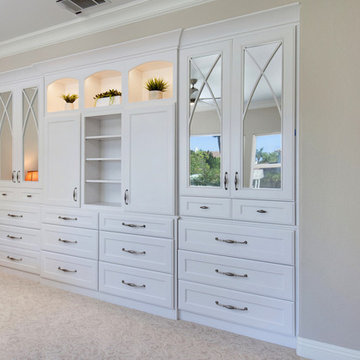
A Spa Retreat Master Bathroom with wood looking tile, Silestone counter tops and tub deck, Magnolia and Smokey Hills cabinetry and beautiful iridescent mosaic tile. By adding storage, function and beauty this bathroom is the perfect place to relax and unwind. A wardrobe was added to the alcove in the master bedroom for added storage.
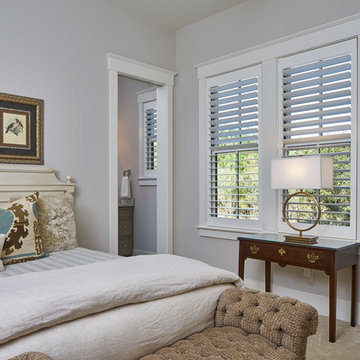
Another guest room, with a plush and comfortable bed that looks ready to sink into. White plantation shutters and trim are nice contrast to the very soothing gray walls.
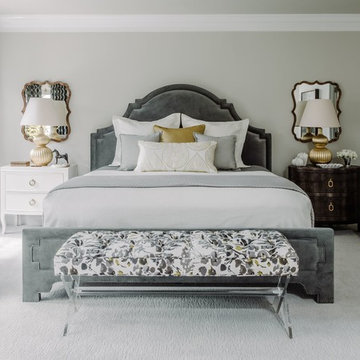
Our St. Pete studio was hired to transform a dated primary suite into a more usable, functional space. We reconfigured the bathroom and closet space to make the floor plan more practical for everyday use. In the bedroom, we went with a classic black and white palette with a large, comfortable bed and classy leather chairs. We added black patterned curtains to flank the beautiful windows offering stunning views outside. We also added a stylish fireplace to add a touch of warmth to the bedroom. The bathroom was given a soothing palette with beautiful herringbone-shaped tiles. A freestanding tub adds a luxurious vibe to the bathroom.
---
Pamela Harvey Interiors offers interior design services in St. Petersburg and Tampa, and throughout Florida’s Suncoast area, from Tarpon Springs to Naples, including Bradenton, Lakewood Ranch, and Sarasota.
For more about Pamela Harvey Interiors, see here: https://www.pamelaharveyinteriors.com/
White Bedroom Design Ideas with Carpet
5
