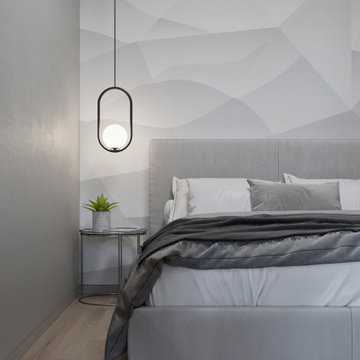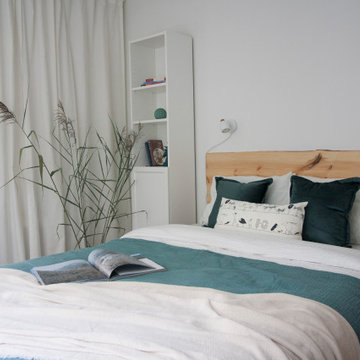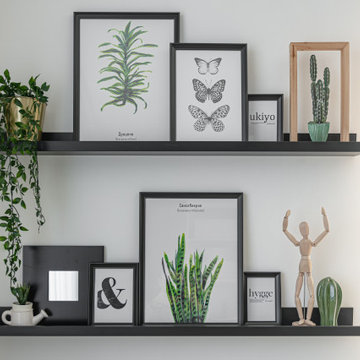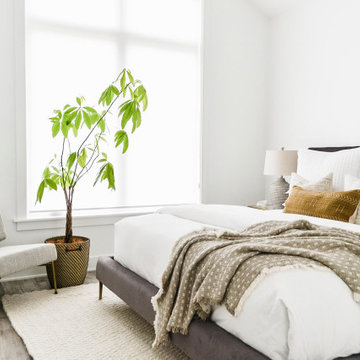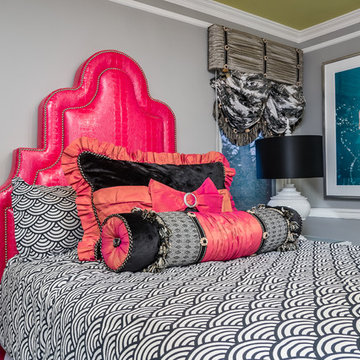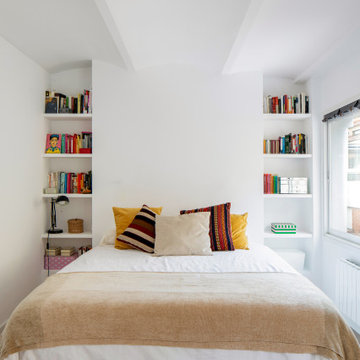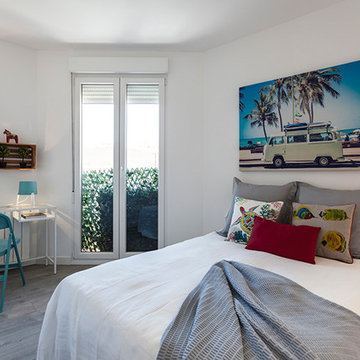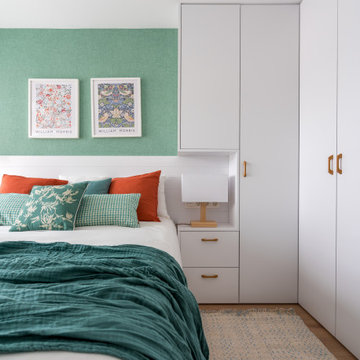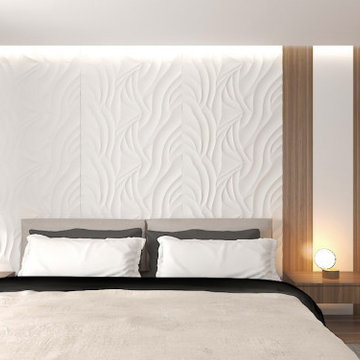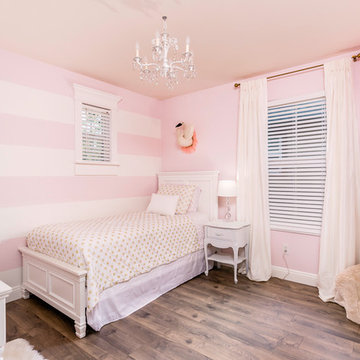White Bedroom Design Ideas with Laminate Floors
Refine by:
Budget
Sort by:Popular Today
1 - 20 of 2,346 photos
Item 1 of 3

This one is near and dear to my heart. Not only is it in my own backyard, it is also the first remodel project I've gotten to do for myself! This space was previously a detached two car garage in our backyard. Seeing it transform from such a utilitarian, dingy garage to a bright and cheery little retreat was so much fun and so rewarding! This space was slated to be an AirBNB from the start and I knew I wanted to design it for the adventure seeker, the savvy traveler, and those who appreciate all the little design details . My goal was to make a warm and inviting space that our guests would look forward to coming back to after a full day of exploring the city or gorgeous mountains and trails that define the Pacific Northwest. I also wanted to make a few bold choices, like the hunter green kitchen cabinets or patterned tile, because while a lot of people might be too timid to make those choice for their own home, who doesn't love trying it on for a few days?At the end of the day I am so happy with how it all turned out!
---
Project designed by interior design studio Kimberlee Marie Interiors. They serve the Seattle metro area including Seattle, Bellevue, Kirkland, Medina, Clyde Hill, and Hunts Point.
For more about Kimberlee Marie Interiors, see here: https://www.kimberleemarie.com/

An attic bedroom renovation in a contemporary Scandi style using bespoke oak cabinetry with black metal detailing. Includes a new walk in wardrobe, bespoke dressing table and new bed and armchair. Simple white walls, voile curtains, textured cushions, throws and rugs soften the look. Modern lighting creates a relaxing atmosphere by night, while the voile curtains filter & enhance the daylight.
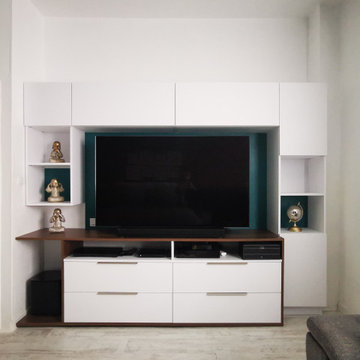
Côté meubles, le sur-mesure estampillé Schmidt a de nouveau fait l’affaire avec un meuble blanc qui fait écho au table de chevet et faisant office à la fois de meuble TV et de commode. Ses niches ouvertes équipées de LED laissent apparaître le bleu du mur pour un effet décoratif de bon aloi.
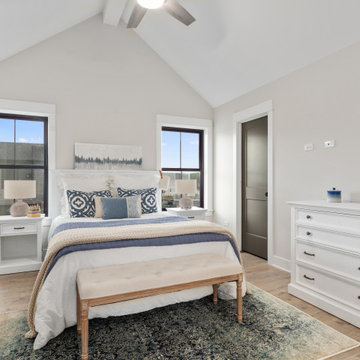
Windows/Patio Doors are Pella, Wall color is Sherwin Williams Egret White, Floors are Quickstep NatureTek Essentials Croft Oak Fawn
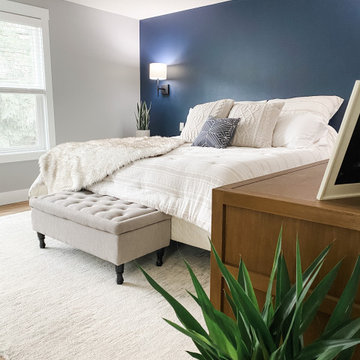
This was a complete transformation of a outdated primary bedroom, bathroom and closet space. Some layout changes with new beautiful materials top to bottom. See before pictures! From carpet in the bathroom to heated tile floors. From an unused bath to a large walk in shower. From a smaller wood vanity to a large grey wrap around vanity with 3x the storage. From dated carpet in the bedroom to oak flooring. From one master closet to 2! Amazing clients to work with!
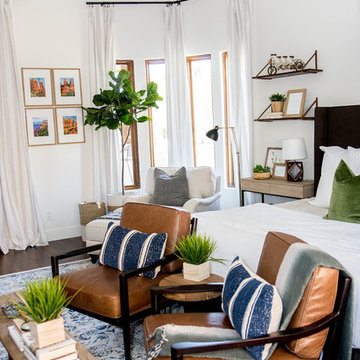
This serene Master Suite had a full face lift with new flooring, new paint and all new furnishings. This room was $20,000 to put together.
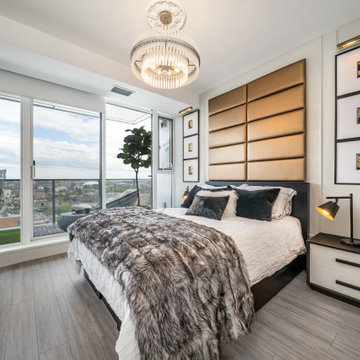
This sumptuous and comfortable bedroom features a bold headboard panelled in gold faux leather. A
crystal chandelier with an ornate ceiling medallion hangs above the bed, layered in linen and faux fur. Two toned bedside tables flank the platform bed with hidden storage
below. Additional storage is incorporated into a floating cabinet in gloss black, hiding electronics for the wall mounted TV above.
Framed gold prints flank the the headboard for a symmetrical focal point.
Photo: Caydence Photography
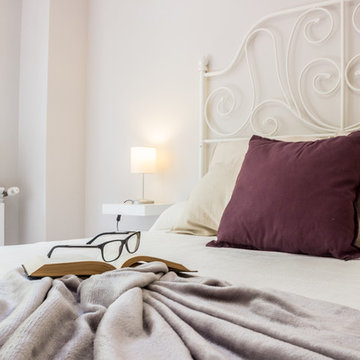
Fotografía , diseño de proyecto y estilismo : Elvira Rubio Fityourhouse
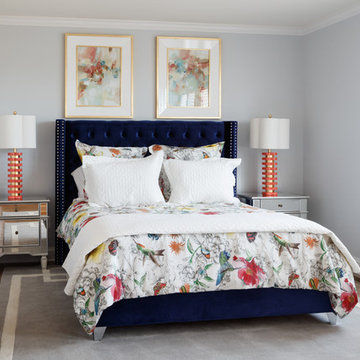
The master bath features plantation shutters on the triple window wall. Wall color is SW6253 Olympus White, and flooring is 7-1/2 Inch Quick Step Envique Laminate in Chateau Oak.
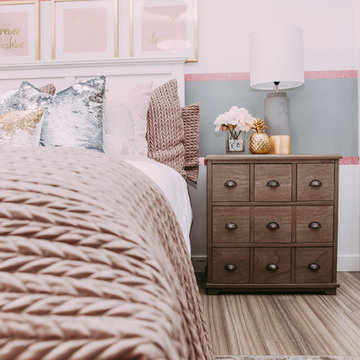
Girls bedroom, modern bedroom, gold, silver, pink , Edmonton interior designer, Edmonton home stager, Edmonton home stager, modern country bedroom , yeg designer, yeg decorator, yeg designer, girls room decor, bedroom ideas for girls rooms
White Bedroom Design Ideas with Laminate Floors
1
