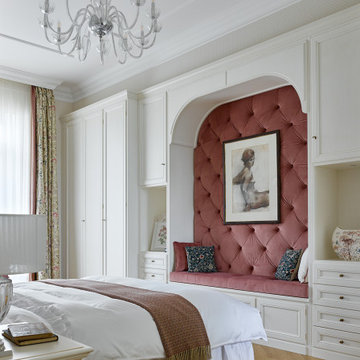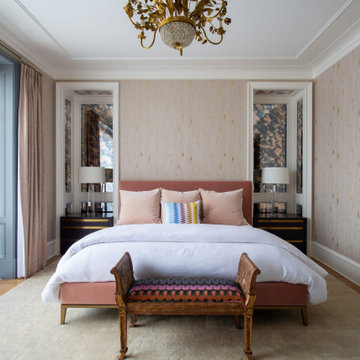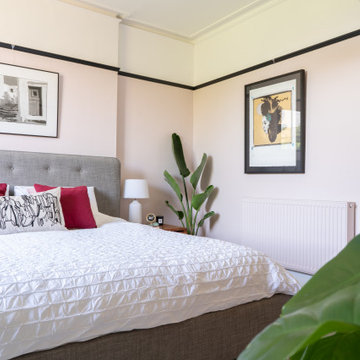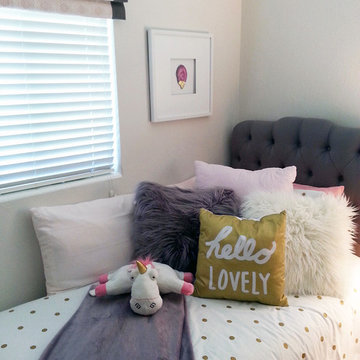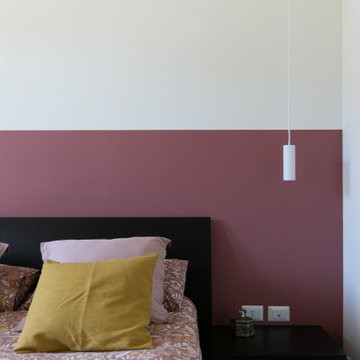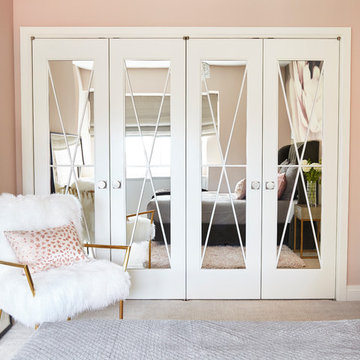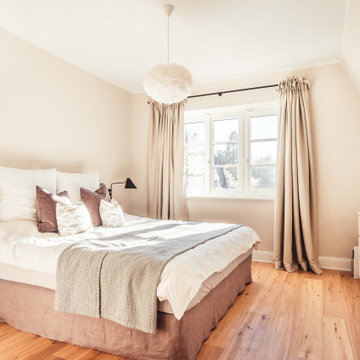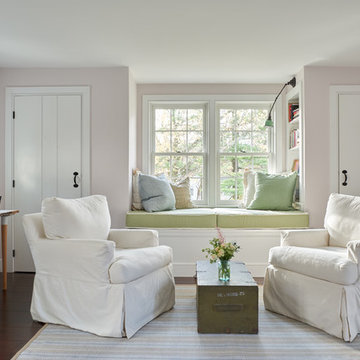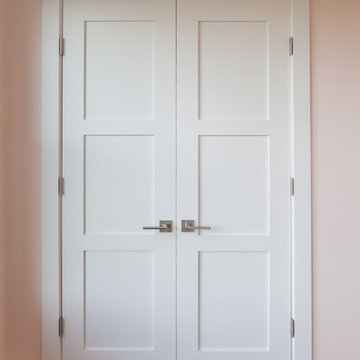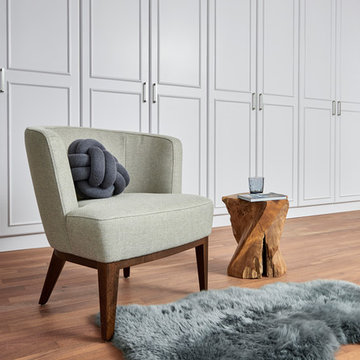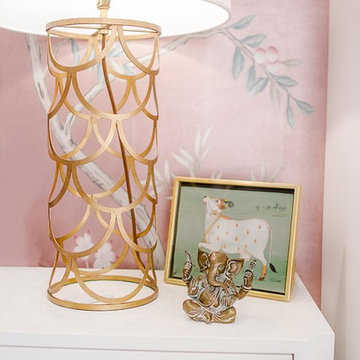White Bedroom Design Ideas with Pink Walls
Refine by:
Budget
Sort by:Popular Today
201 - 220 of 947 photos
Item 1 of 3
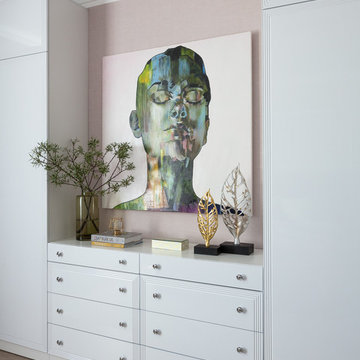
Спальня с нежным, но не приторным настроением. Спокойная, простая, при этом нескучная, со своей изюминкой.
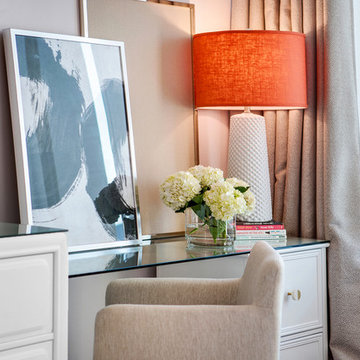
Condominiums frequently offer less square footage so each room has to be multi-functional. In this case, we built our client a custom vanity. This area also serves as a desk space to conveniently work from home and/or manage personal affairs. Since this is a bedroom, it was important to maintain a "clean and uncluttered" space. Therefore, all paperwork and a printer are neatly tucked away in the file cabinet so our client can rest comfortably in the room without thinking of work. Brass and marble hardware adds a touch of glam while creating a cohesive look between our client's pre-owned custom refinished dresser and the new 2-drawer cabinet.
This small corner is now incredibly functional while still maintaining a clean and modern aesthetic.
Photo: Virtual 360NY
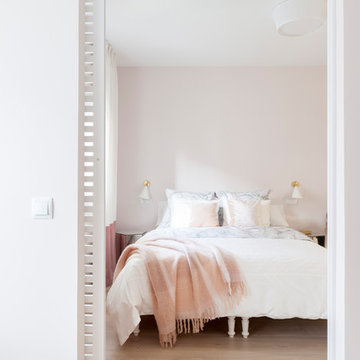
Dormitorio en suite en tonos rosas y blancos con espacio de lectura y vestidor. Destaca por su luminosidad y armonía
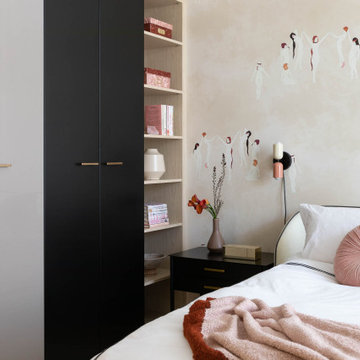
Fem chic modern bedroom with soft pastel pinks, sumptuous bedding, built-in storage and bookshelf all accented by custom lighting and wallpaper.
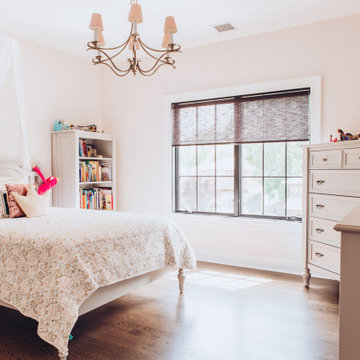
A bedroom fit for a princess! The second of four upstairs bedrooms gives this little girl the perfect spot to dream and sleep!
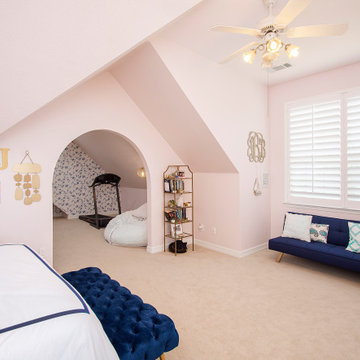
This home built in 2000 was dark and the kitchen was partially closed off. They wanted to open it up to the outside and update the kitchen and entertaining spaces. We removed a wall between the living room and kitchen and added sliders to the backyard. The beautiful Openseas painted cabinets definitely add a stylish element to this previously dark brown kitchen. Removing the big, bulky, dark built-ins in the living room also brightens up the overall space.
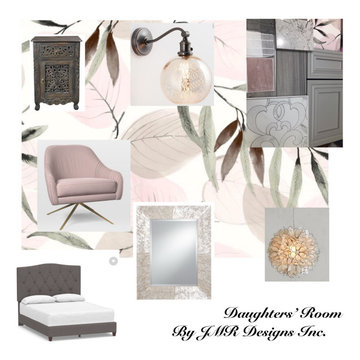
Young Adult bedroom with a background of floral wallpaper in blush and charcoal tones with boho lighting, upholstered queen beds in grey velvet and a make up/desk area created from an unused extra closet.
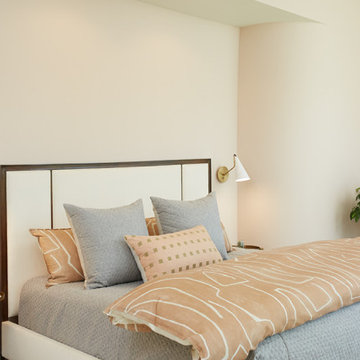
The Holloway blends the recent revival of mid-century aesthetics with the timelessness of a country farmhouse. Each façade features playfully arranged windows tucked under steeply pitched gables. Natural wood lapped siding emphasizes this homes more modern elements, while classic white board & batten covers the core of this house. A rustic stone water table wraps around the base and contours down into the rear view-out terrace.
Inside, a wide hallway connects the foyer to the den and living spaces through smooth case-less openings. Featuring a grey stone fireplace, tall windows, and vaulted wood ceiling, the living room bridges between the kitchen and den. The kitchen picks up some mid-century through the use of flat-faced upper and lower cabinets with chrome pulls. Richly toned wood chairs and table cap off the dining room, which is surrounded by windows on three sides. The grand staircase, to the left, is viewable from the outside through a set of giant casement windows on the upper landing. A spacious master suite is situated off of this upper landing. Featuring separate closets, a tiled bath with tub and shower, this suite has a perfect view out to the rear yard through the bedroom's rear windows. All the way upstairs, and to the right of the staircase, is four separate bedrooms. Downstairs, under the master suite, is a gymnasium. This gymnasium is connected to the outdoors through an overhead door and is perfect for athletic activities or storing a boat during cold months. The lower level also features a living room with a view out windows and a private guest suite.
Architect: Visbeen Architects
Photographer: Ashley Avila Photography
Builder: AVB Inc.
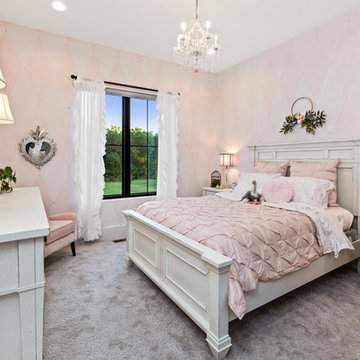
Every little girl should be able to feel like their life is a fairy tale! The crystals between every stencil paired with the cute chandelier makes this feel like a room for princess.
White Bedroom Design Ideas with Pink Walls
11
