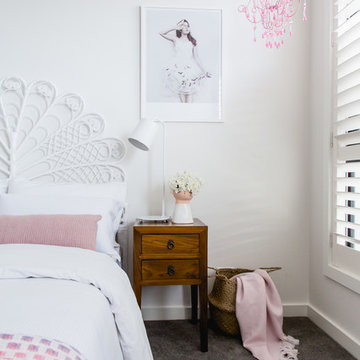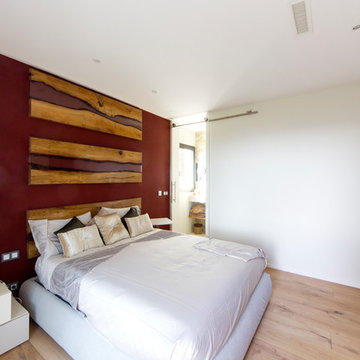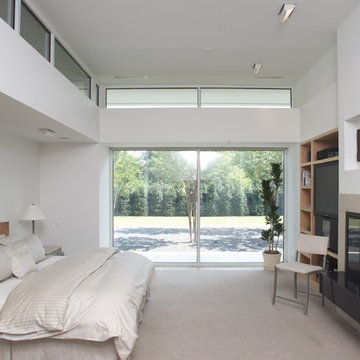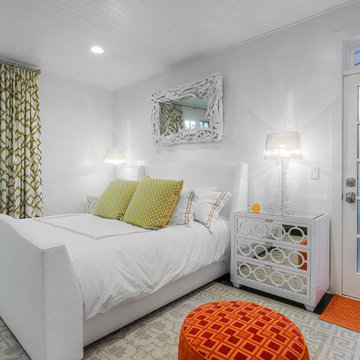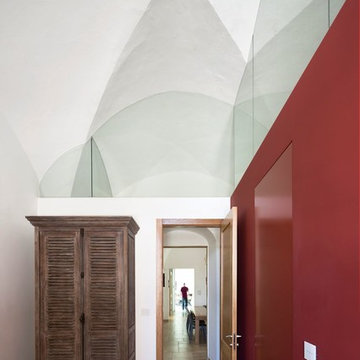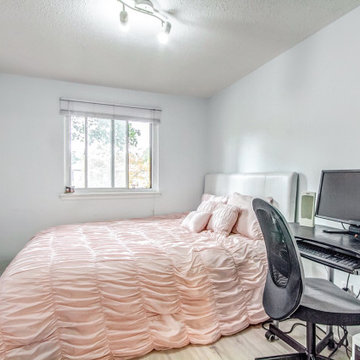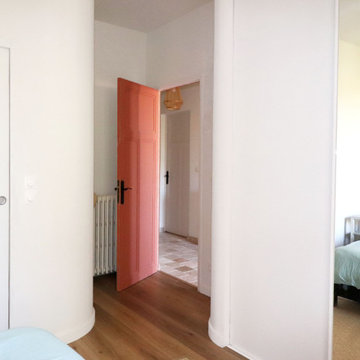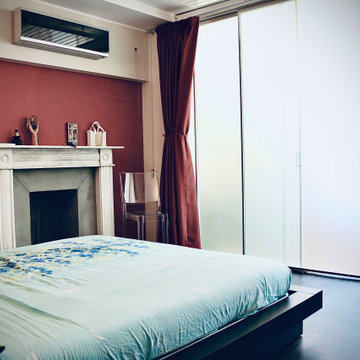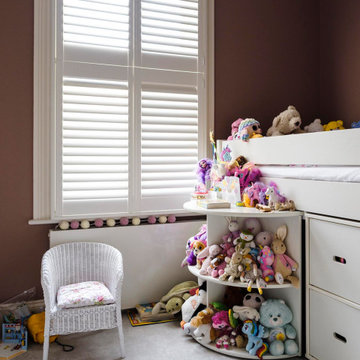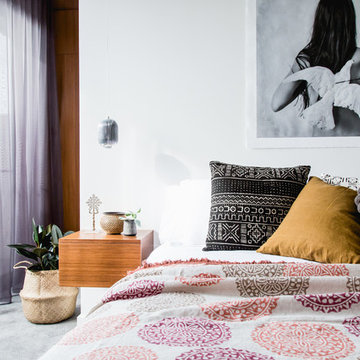White Bedroom Design Ideas with Red Walls
Refine by:
Budget
Sort by:Popular Today
41 - 60 of 88 photos
Item 1 of 3
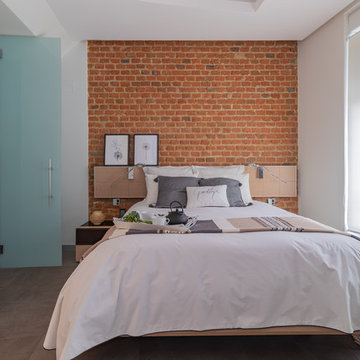
Intervención de home staging en vivienda amueblada. Escenificación de espacios, fotografía inmobiliaria para promoción de venta de vivienda.
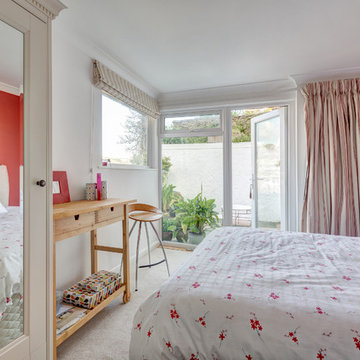
Guest bedroom with access to terrace that has amazing views of the River Dart to Kingswear, Quarterdecks, Dartmouth, South Devon. Colin Cadle Photography, photo styling Jan Cadle
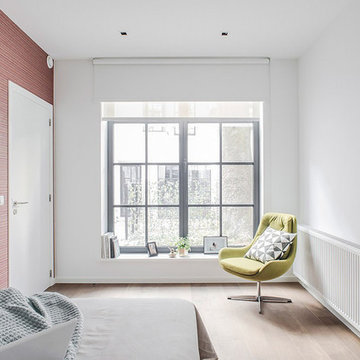
Morton Place Bussels/Bruxelles | collection Kami-Ito - paperweave on non-woven backing/papier tissé sur support intissé | photo ©Morton Place
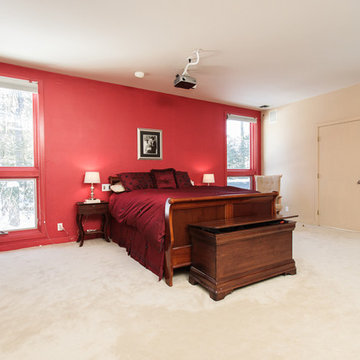
The impressive design of this modern home is highlighted by soaring ceilings united with expansive glass walls. Dual floating stair cases flank the open gallery, dining and living rooms creating a sprawling, social space for friends and family to linger. A stunning Weston Kitchen's renovation with a sleek design, double ovens, gas range, and a Sub Zero refrigerator is ideal for entertaining and makes the day-to-day effortless. A first floor guest room with separate entrance is perfect for in-laws or an au pair. Two additional bedrooms share a bath. An indulgent master suite includes a renovated bath, balcony,and access to a home office. This house has something for everyone including two projection televisions, a music studio, wine cellar, game room, and a family room with fireplace and built-in bar. A graceful counterpoint to this dynamic home is the the lush backyard. When viewed through stunning floor to ceiling windows, the landscape provides a beautiful and ever-changing backdrop. http://165conantroad.com/
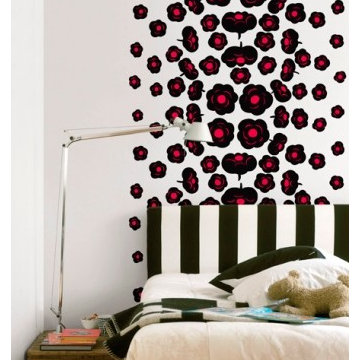
Wallpaper by Marimekko. Available exclusively at NewWall.com | The Tumma mural brings an iconic Marimekko print to your walls, with two panels that join together to create a floral and geometric masterpiece.
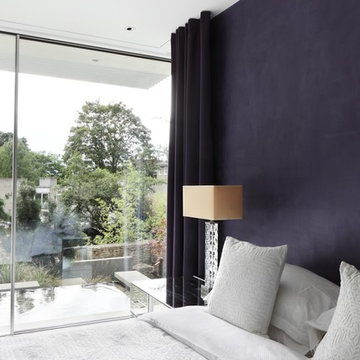
Vom Schlafzimmer aus haben die Bauherren freien Blick in die Natur.
Fotos: Alexander James
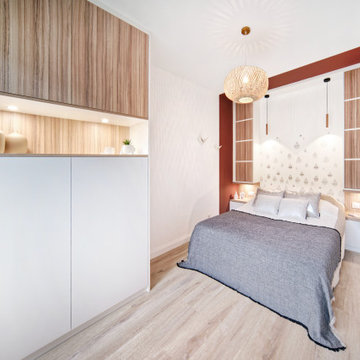
Aménagement d'une petite chambre située à Lyon. Ici, la tête de lit est délimitée par une peinture Argile couleur "sienne brûlée" encadrant le papier peint Atelier Mouti reprenant un motif dessinée à la main de goûtâtes d'eau / de pluie en noir et blanc.
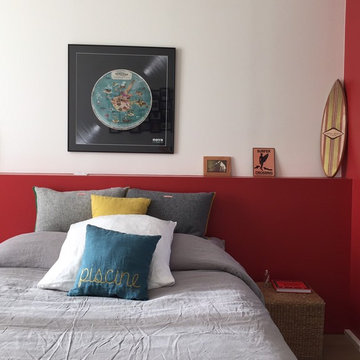
transformer une chambre d'enfant en chambre d'adolescent (meubler, aménager et décorer) en conservant quelques objets "souvenirs d'enfance"
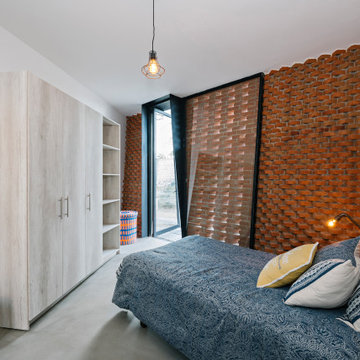
Designed from a “high-tech, local handmade” philosophy, this house was conceived with the selection of locally sourced materials as a starting point. Red brick is widely produced in San Pedro Cholula, making it the stand-out material of the house.
An artisanal arrangement of each brick, following a non-perpendicular modular repetition, allowed expressivity for both material and geometry-wise while maintaining a low cost.
The house is an introverted one and incorporates design elements that aim to simultaneously bring sufficient privacy, light and natural ventilation: a courtyard and interior-facing terrace, brick-lattices and windows that open up to selected views.
In terms of the program, the said courtyard serves to articulate and bring light and ventilation to two main volumes: The first one comprised of a double-height space containing a living room, dining room and kitchen on the first floor, and bedroom on the second floor. And a second one containing a smaller bedroom and service areas on the first floor, and a large terrace on the second.
Various elements such as wall lamps and an electric meter box (among others) were custom-designed and crafted for the house.
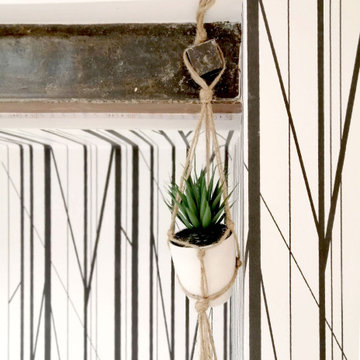
La chambre, recouverte de toile, a été nettoyée, modernisée, avec des couleurs en accord avec le reste de l'appartement.
La position du lit libère la circulation.
L'éclairage est une partie très important du projet, apportant lumière, et modulant l'espace selon les besoins.
Le papier peint Abstrakt trees apporte une touche déco moderne. La mise à nu des murs a permis de découvrir cette jolie poutre
White Bedroom Design Ideas with Red Walls
3
