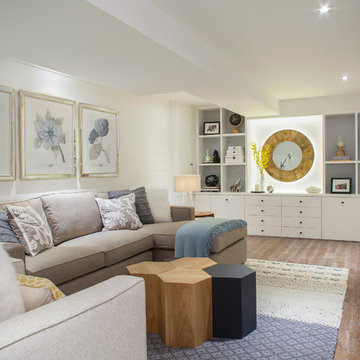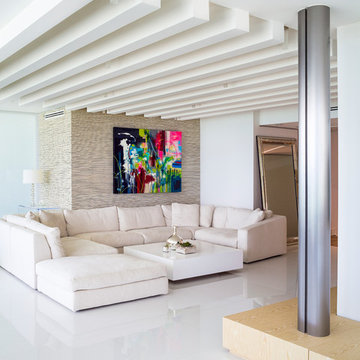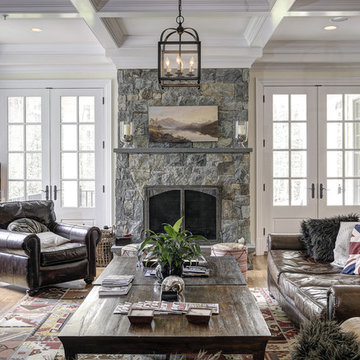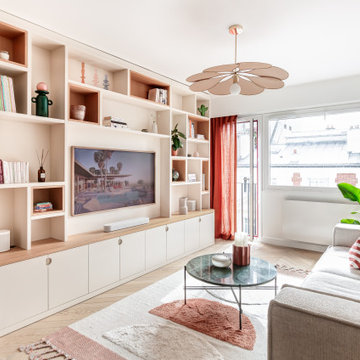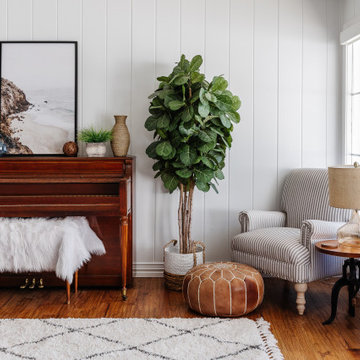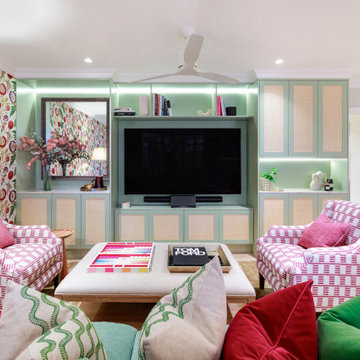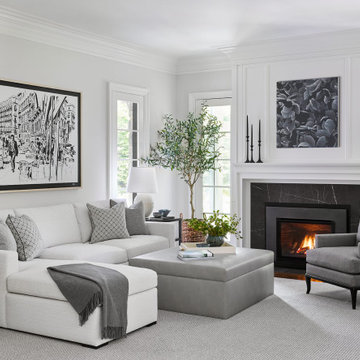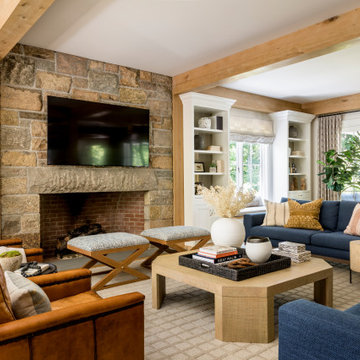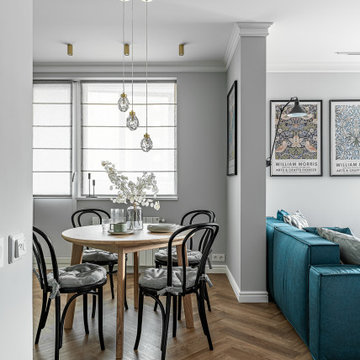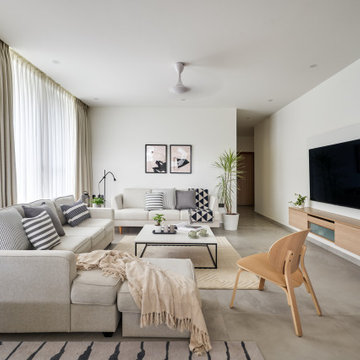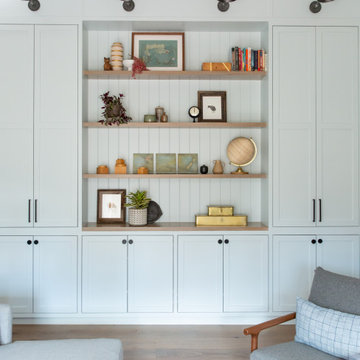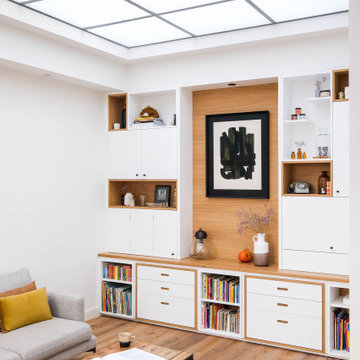White, Beige Family Room Design Photos
Refine by:
Budget
Sort by:Popular Today
61 - 80 of 135,817 photos
Item 1 of 3
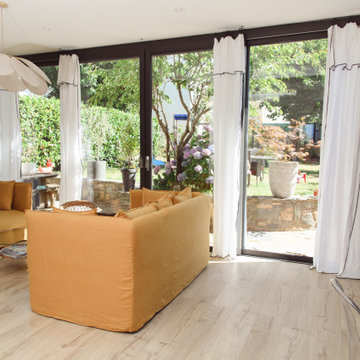
Bibliothèque sur-mesure dans le nouvel espace créé avec l'extension. Salon convivial et petit salon TV. Salle à manger spacieuse.

The ample use of hard surfaces, such as glass, metal and limestone was softened in this living room with the integration of movement in the stone and the addition of various woods. The art is by Hilario Gutierrez.
Project Details // Straight Edge
Phoenix, Arizona
Architecture: Drewett Works
Builder: Sonora West Development
Interior design: Laura Kehoe
Landscape architecture: Sonoran Landesign
Photographer: Laura Moss
https://www.drewettworks.com/straight-edge/
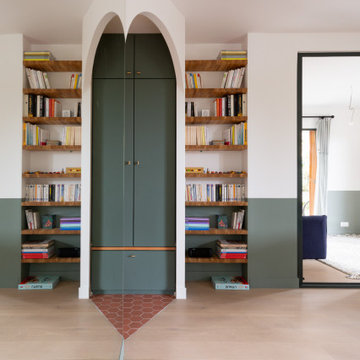
L'effet de reflet du miroir posé sur un mur entier du salon pour refléter le jardin ou bien l'arche de l'entrée.
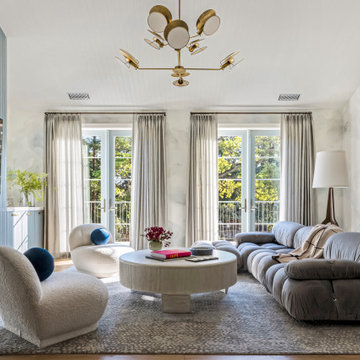
Atherton Family Estate in Atherton, California
Photography: David Duncan Livingston

Soft light reveals every fine detail in the custom cabinetry, illuminating the way along the naturally colored floor patterns. This view shows the arched floor to ceiling windows, exposed wooden beams, built in wooden cabinetry complete with a bar fridge and the 30 foot long sliding door that opens to the outdoors.
White, Beige Family Room Design Photos
4
