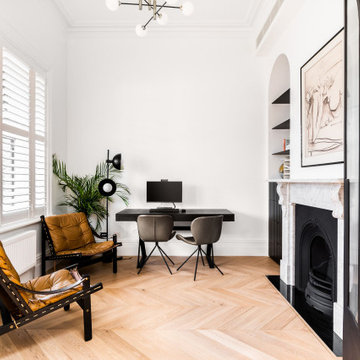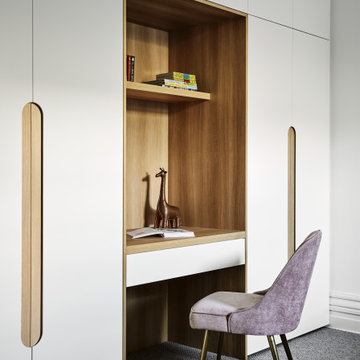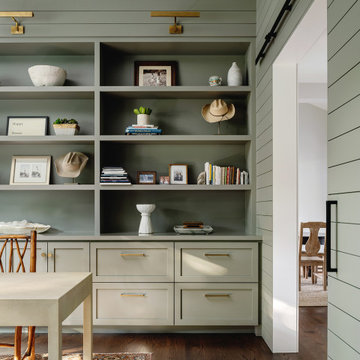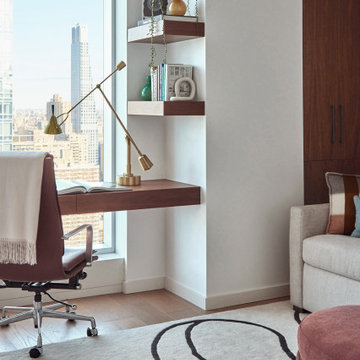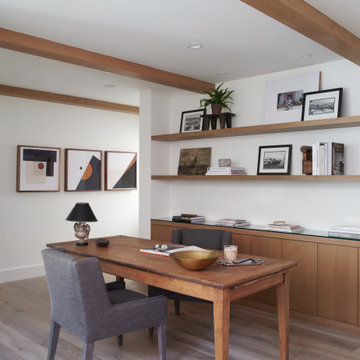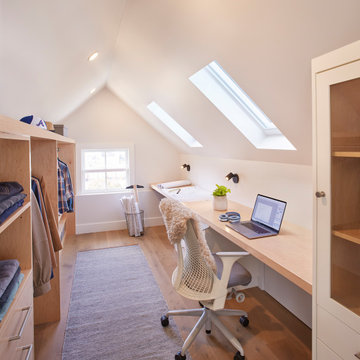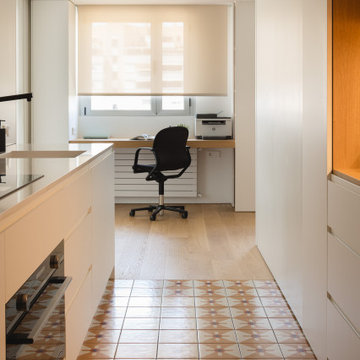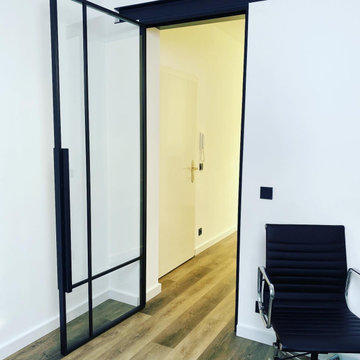White, Beige Home Office Design Ideas
Refine by:
Budget
Sort by:Popular Today
21 - 40 of 76,737 photos
Item 1 of 3
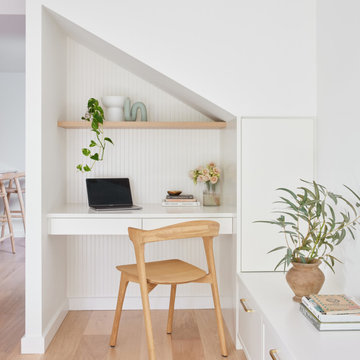
A built-in study nook tucked under the stairs to make the most of this home's floor plan. With a floating timber shelf and V-groove panelling behind the desk and slimline drawers, it's a gorgeous detail in the home.
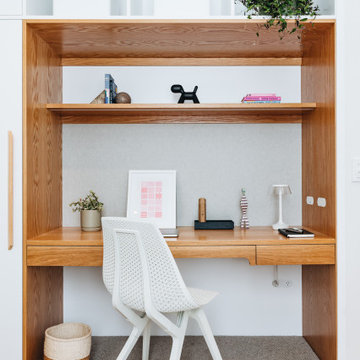
Finding ways to incorporate joinery within the existing gaps in the walls was an efficient way to add in more useful spots in the apartment without taking away from the main floor area.
For example, the desk unit was built into the wardrobe area of the converted bedroom/office.
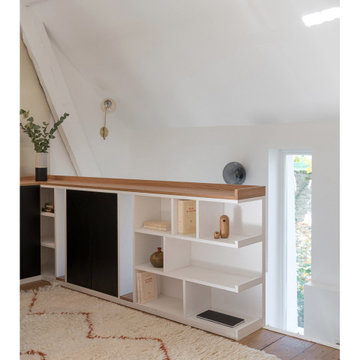
Pour ce chantier ambitieux, ATMOSPHERES DESIGN a constitué une équipe projet dédiée composée de professionnels aguerris partenaires de l’agence, reconnus pour leurs savoir-faire.
LE PROJET
Au rez-de-chaussée
o Repenser l’entrée actuelle en lui attribuant visuellement une véritable fonction.
o Rénover entièrement la cuisine en apportant une touche contemporaine et design mais en harmonie avec le cadre rustique et élégant existant.
o Ouvrir l’accès à la salle manger, dans le cadre des faisabilités techniques, afin d’apporter une nouvelle perspective au rez-de-chaussée et de la luminosité.
o Rénover et transformer l’accès cave à vin avec un double châssis métal vitré.
o Collaborer esthétiquement à la rénovation et mise en lumière de la cave selon les contraintes techniques du lieu
o Rénover la salle à manger (en intégrant le changement des fenêtres) dont la cheminée.
Ouvrir la façade sur jardin au niveau de la montée de l’escalier afin d’apporter de la luminosité et une lumière traversante à la pièce.
Optimiser l’espace sous l’escalier rénové.
Concevoir en collaboration avec le partenaire de l’agence, un escalier design en métal
Au 1er étage
o Création d’un bureau avec rangements s’intégrant avec cohérence et harmonie au nouvel escalier.
o Rénovation de la chambre en cohérence avec les choix opérés dans le bureau
o Rénovation de la salle de bain, dans le cadre des contraintes et demandes techniques de plomberie
o Rénovation et agrandissement d’une terrasse avec verrière sur-mesure et bassin intérieur sur-mesure
Merci à notre client pour sa confiance !
Photos : Sabine Serrad
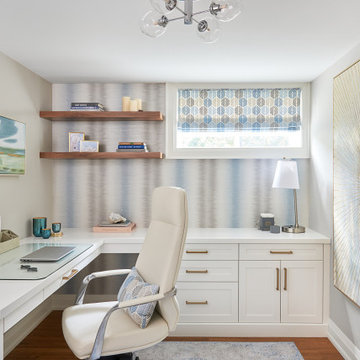
We used cool tones of blue and gray for this client's serene basement renovation project paired with subdued coastal accents.
One of our main goals for this project was to transform our client's office space complete with a soft blue and gray accent wall, flat roman window treatment, and walnut floating shelves; as well as subtle gold accents in both the artwork and hardware on this gorgeous custom desk.
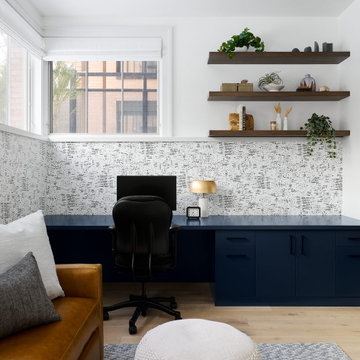
Above the desk, we introduced open shelves to provide a space for styling personal accessories that help the office feel personal.
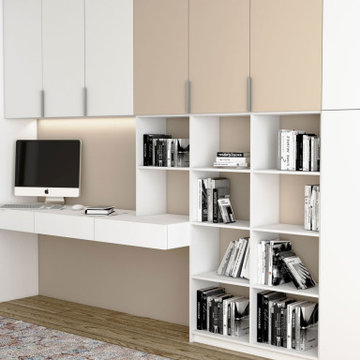
Study Office in White Matt and Cashmere Grey Matt finish Study/Office designed as Open shelf units, wall hung push to open drawers and hinged tall units with White Matt finish. Hndle wall units finished in combination of White Matt and Cashmere Grey Matt. Strip light under Wall cabinets.
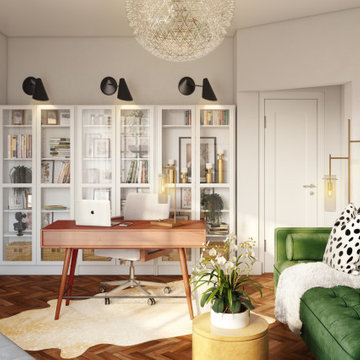
A space that evokes a combination of Mid-Century and glamour. The design space with the aim of creating a stimulating space to work.
The use of shiny and golden elements was key to creating a unique and welcoming space where the client will serve her clients and also be able to relax.
White, Beige Home Office Design Ideas
2
