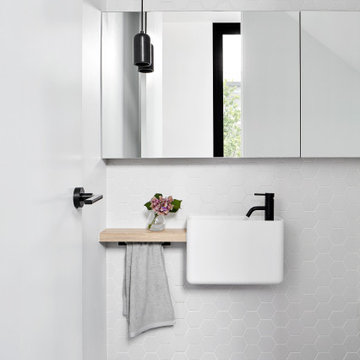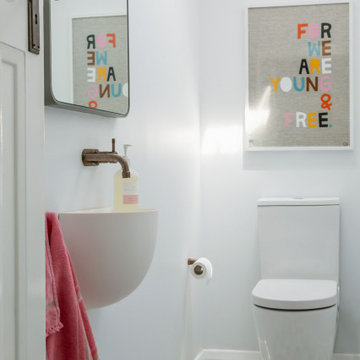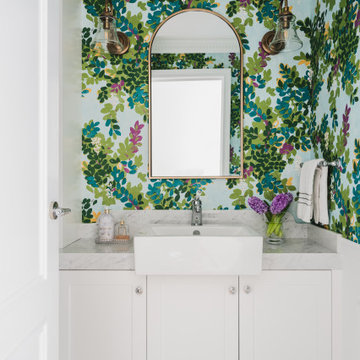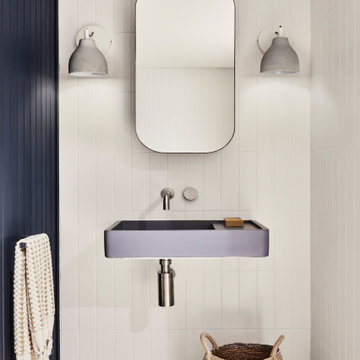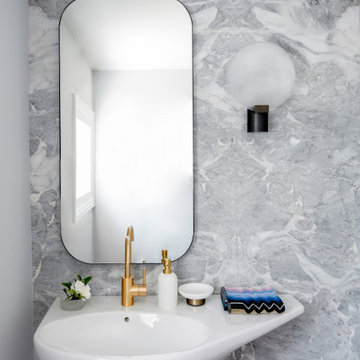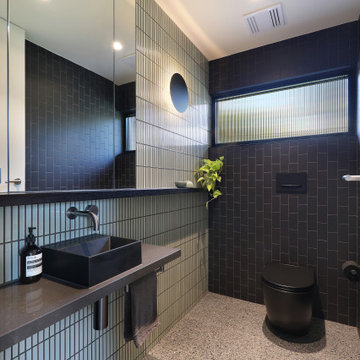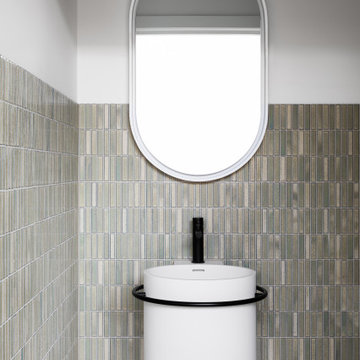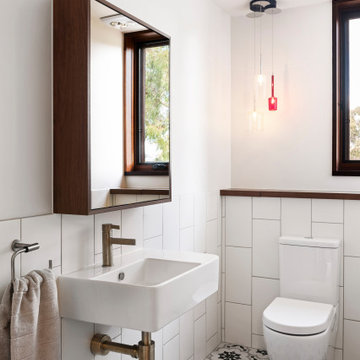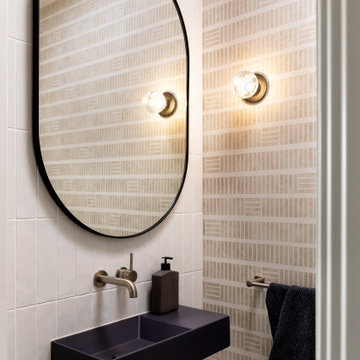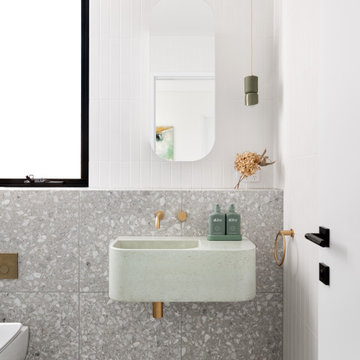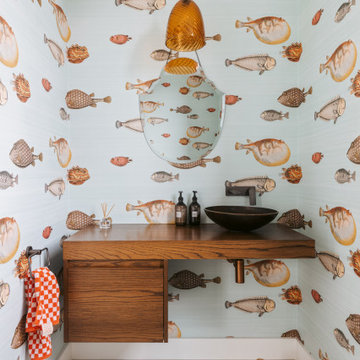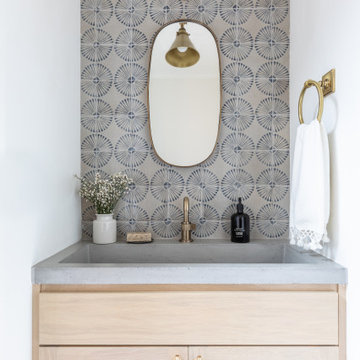White, Beige Powder Room Design Ideas
Refine by:
Budget
Sort by:Popular Today
1 - 20 of 44,679 photos
Item 1 of 3

The floor plan of the powder room was left unchanged and the focus was directed at refreshing the space. The green slate vanity ties the powder room to the laundry, creating unison within this beautiful South-East Melbourne home. With brushed nickel features and an arched mirror, Jeyda has left us swooning over this timeless and luxurious bathroom

Design: Coote & Co
Build: Mt Gisborne Homes
Kitchen: Connors Kitchens by Design
Photography: Lisa Cohen
As a space for both family and guests to use when entertaining, the powder room in this Mount Macedon home needed to be both practical and fun. Considering the room’s lack of natural light, designer Charlotte Coote decided to keep the tones dark and moody, pairing high-gloss dark blue painted timber and textural lineal wallpaper with warm nickel tapware from Perrin & Rowe.

The homeowners wanted to improve the layout and function of their tired 1980’s bathrooms. The master bath had a huge sunken tub that took up half the floor space and the shower was tiny and in small room with the toilet. We created a new toilet room and moved the shower to allow it to grow in size. This new space is far more in tune with the client’s needs. The kid’s bath was a large space. It only needed to be updated to today’s look and to flow with the rest of the house. The powder room was small, adding the pedestal sink opened it up and the wallpaper and ship lap added the character that it needed
White, Beige Powder Room Design Ideas
1

