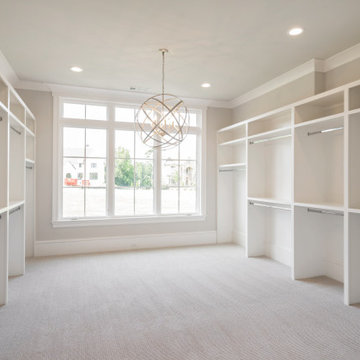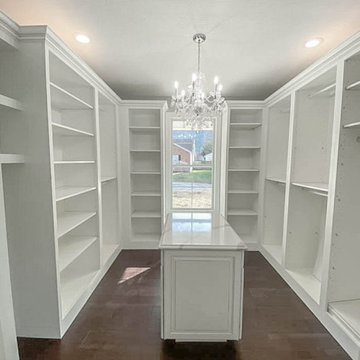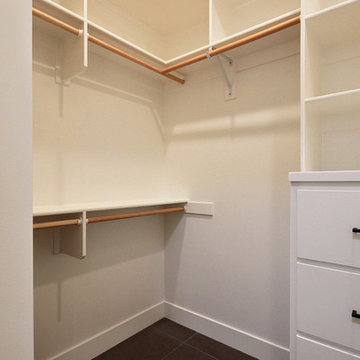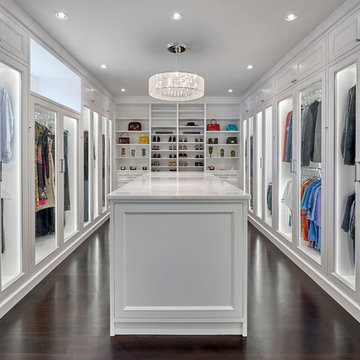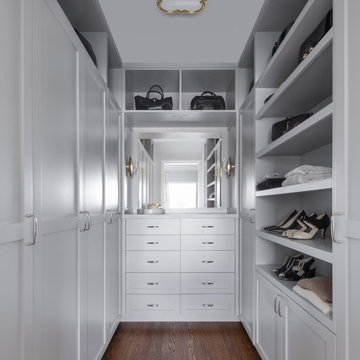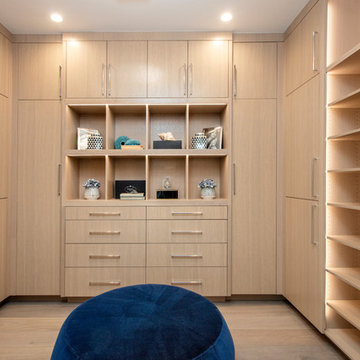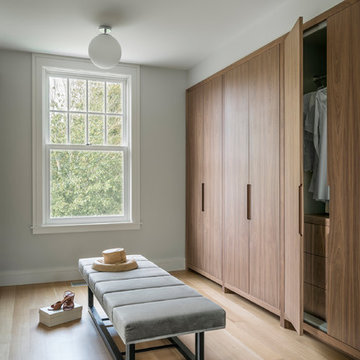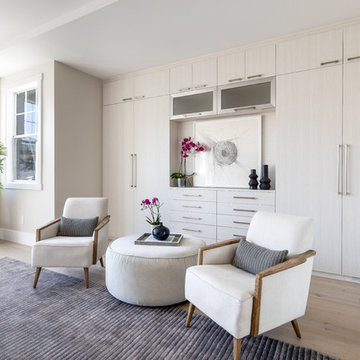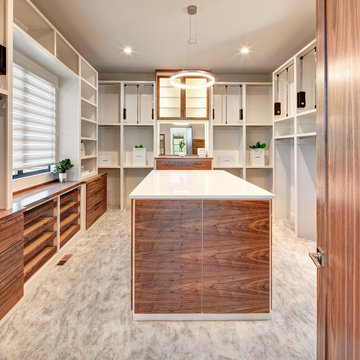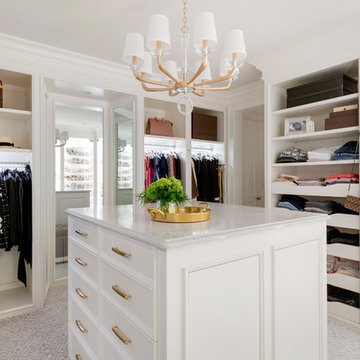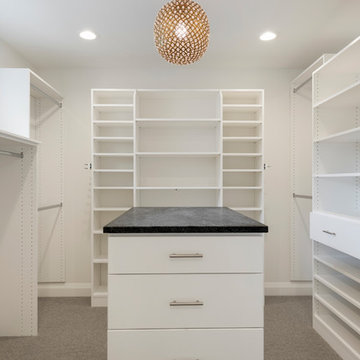White, Beige Storage and Wardrobe Design Ideas
Refine by:
Budget
Sort by:Popular Today
41 - 60 of 48,790 photos
Item 1 of 3
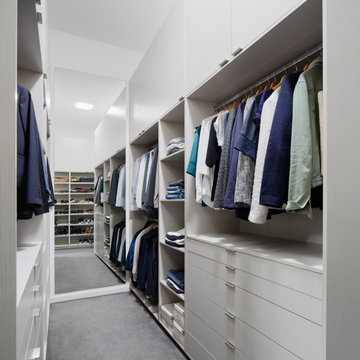
Custom designed Walk In Robe with integrated LED lighting to hang rails, built in drawers, shelving, shoe shelving and cupboard storage above.
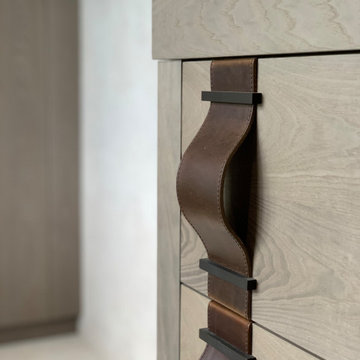
Beautifully elegant Master Bedroom Suite with bespoke built in Dressing Room and en suite walk in shower room.
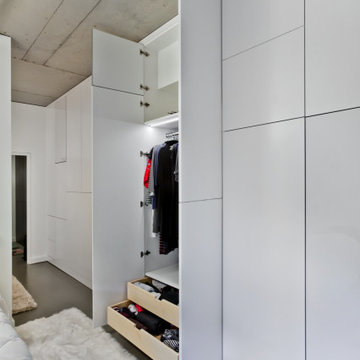
Master Suite, dressing room, and closet all in one room.
closets are a combination of matte and gloss doors and sizes.
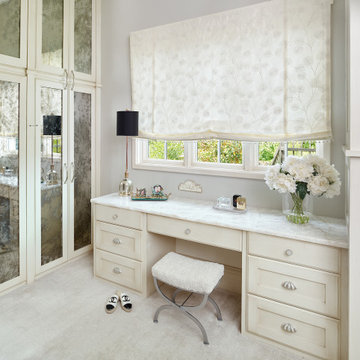
To complete my client's room-sized closet, I included a white dressing table with multiple drawers for storing makeup, jewelry, combs and brushes and other essentials. It is nestled between her floor-to-ceiling closet space, which I finished with antiqued, mirrored doors. The floral Roman shade and cute little stool adds to the feminine allure my client envisioned.
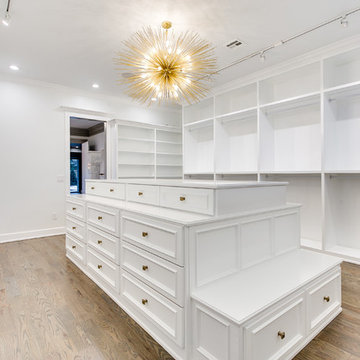
EUROPEAN MODERN MASTERPIECE! Exceptionally crafted by Sudderth Design. RARE private, OVERSIZED LOT steps from Exclusive OKC Golf and Country Club on PREMIER Wishire Blvd in Nichols Hills. Experience majestic courtyard upon entering the residence.
Aesthetic Purity at its finest! Over-sized island in Chef's kitchen. EXPANSIVE living areas that serve as magnets for social gatherings. HIGH STYLE EVERYTHING..From fixtures, to wall paint/paper, hardware, hardwoods, and stones. PRIVATE Master Retreat with sitting area, fireplace and sliding glass doors leading to spacious covered patio. Master bath is STUNNING! Floor to Ceiling marble with ENORMOUS closet. Moving glass wall system in living area leads to BACKYARD OASIS with 40 foot covered patio, outdoor kitchen, fireplace, outdoor bath, and premier pool w/sun pad and hot tub! Well thought out OPEN floor plan has EVERYTHING! 3 car garage with 6 car motor court. THE PLACE TO BE...PICTURESQUE, private retreat.
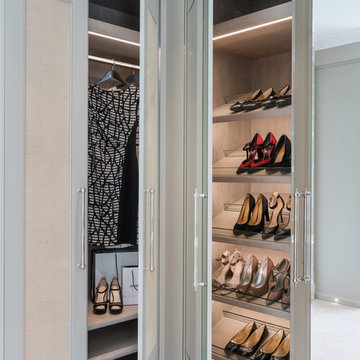
A glamorous wardrobe space for 'her' dressing room, the beautiful detailing on the joinery adding to the indulgence and refined elegance.

A fabulous new walk-in closet with an accent wallpaper.
Photography (c) Jeffrey Totaro.
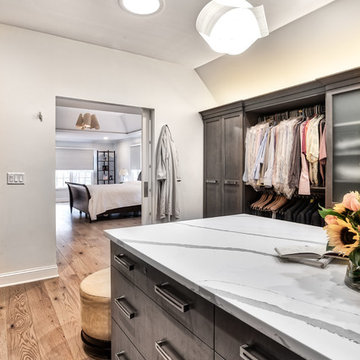
Large closet island with slab drawers for extra storage and organization.
Photos by Chris Veith
White, Beige Storage and Wardrobe Design Ideas
3
