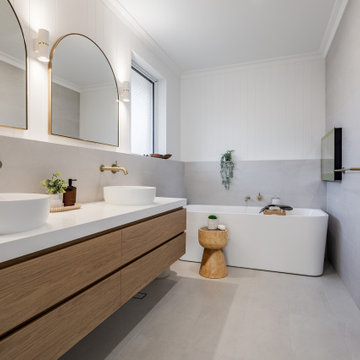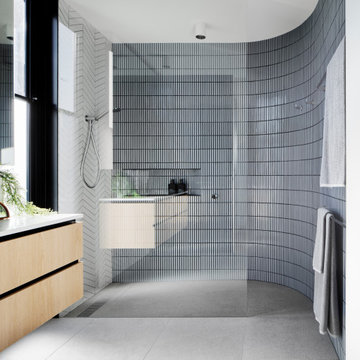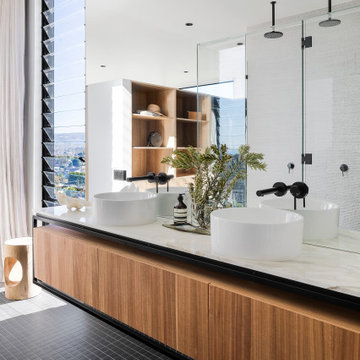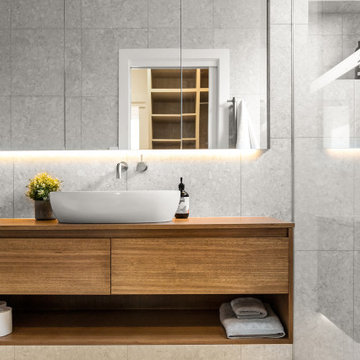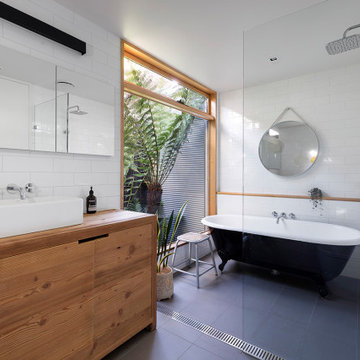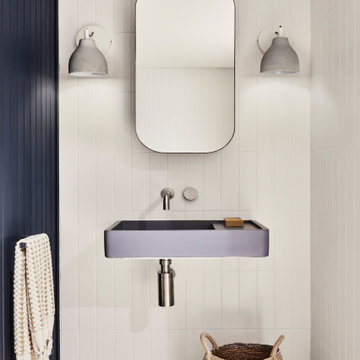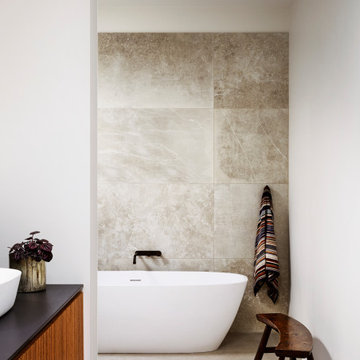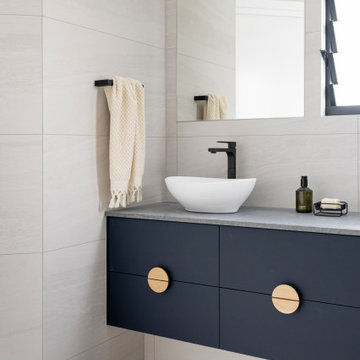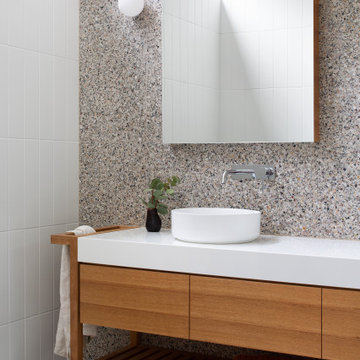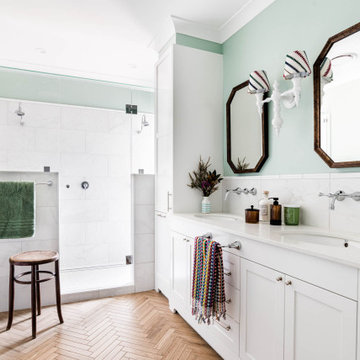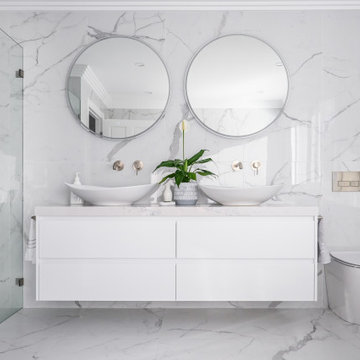White, Black Bathroom Design Ideas
Refine by:
Budget
Sort by:Popular Today
141 - 160 of 777,005 photos
Item 1 of 3
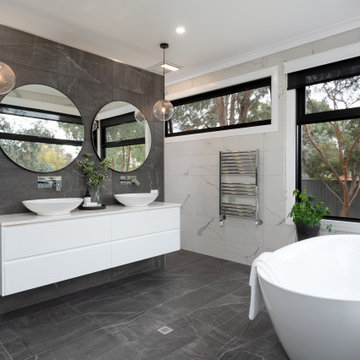
We were given an over-sized wedge shaped parcel of land to design this environmentally sustainable family home. It naturally lends itself towards a generously scaled L shape form with a central indoor-outdoor living area and adaptable study spaces surrounded by native plants and other water saving elements.
To make the most of the natural light all year round, expanses of glass sliding doors and windows where strategically placed. This also allows for a soothing breeze to cross flow throughout the house, working with the dynamic Australian climate.
The design features strong sharp liner and angular forms which is complimented with earthy contemporary colours and textures. This is evident through the bold use of charcoal metal cladding juxtaposed with neutral coloured stone walls.
To further enhance the living spaces and blending of the indoors with the outdoors the site plan incorporates an open plan dining area on the verandah with views of the full sized swimming pool, large eucalyptus trees and native grasses, which leads onto a garden ideal for a family to relax and entertain in, offering plenty of space for a veggie patch and even for the chooks to run around!
This Project won the 2019 MBA Riverina Region Home in the $750,000 - $1million catagory.

Reconfiguration of the original bathroom creates a private ensuite for the master bedroom.

Behind the rolling hills of Arthurs Seat sits “The Farm”, a coastal getaway and future permanent residence for our clients. The modest three bedroom brick home will be renovated and a substantial extension added. The footprint of the extension re-aligns to face the beautiful landscape of the western valley and dam. The new living and dining rooms open onto an entertaining terrace.
The distinct roof form of valleys and ridges relate in level to the existing roof for continuation of scale. The new roof cantilevers beyond the extension walls creating emphasis and direction towards the natural views.
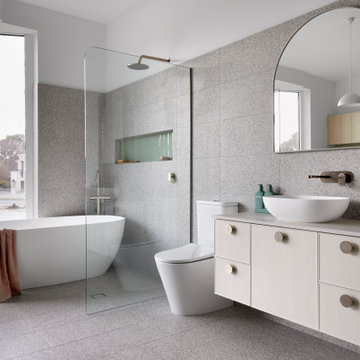
One of our favourite things about summer is escaping to the beach, where time seems to slow down and we can enjoy this life’s meaningful things to the fullest.
To celebrate this Aussie summer feeling, we’ve created Coastal bathrooms and kitchens that will bring relaxed seaside vibes into your home all year round.
Soothing pastel colours, textural terrazzo and blonde timbers evoke the breathtaking beauty of nature. To accentuate this connection to Mother Nature, we included organic curves that add softness to the space for the ultimate beach retreat at home.
Our Coastal bathrooms feature gorgeous terrazzo tiles accompanied by a stunning solid-surface free-standing bath and a practical floating vanity.
To emulate nature’s organic forms, we introduced curves throughout the design, with a free-standing arch mirror setting the tone for the room. The mirror’s soft angles continue into the bath, the floor-mounted bath tap, and the curved shower screen.
The repetition of soft finishes and materials can also be found in the smooth timber look chosen for the vanity and the round handles that adorn its drawers.
We selected brushed nickel for the tapware and accessories, which work perfectly with the subtly textured sage subway tiles to create a sense of serenity and calm.
White, Black Bathroom Design Ideas
8



