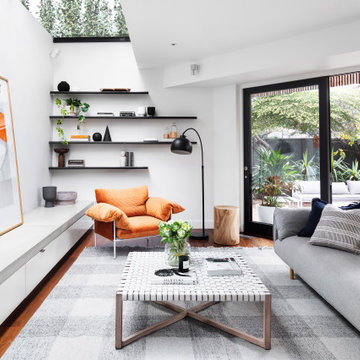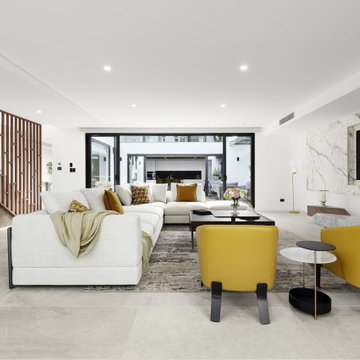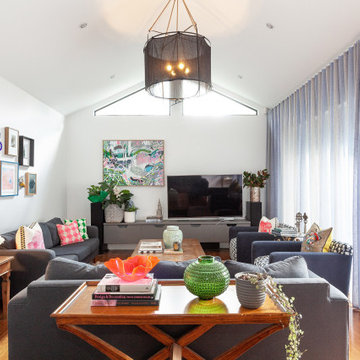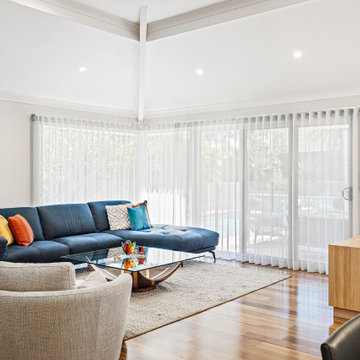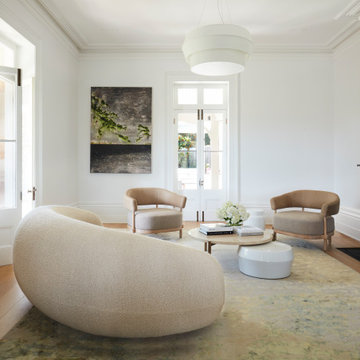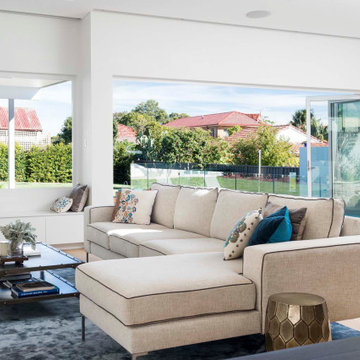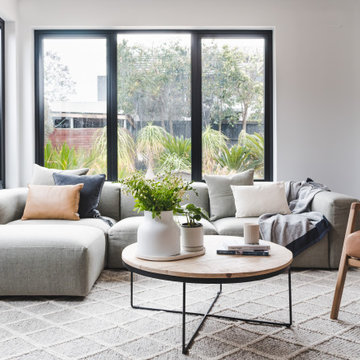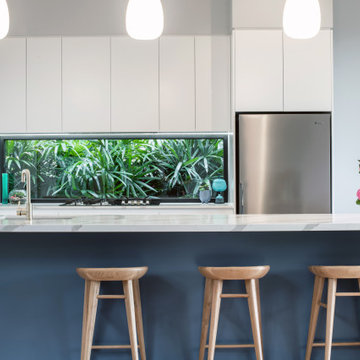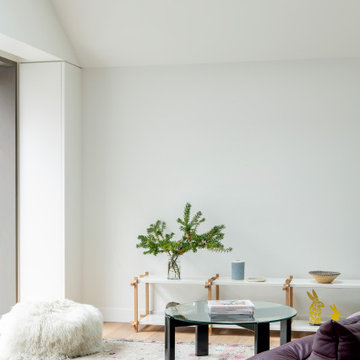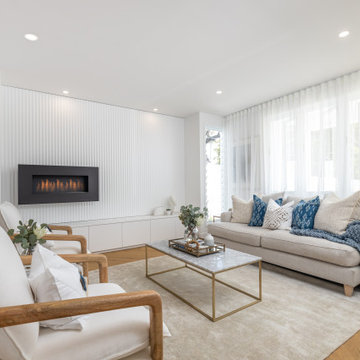White, Black Living Design Ideas
Refine by:
Budget
Sort by:Popular Today
81 - 100 of 573,014 photos
Item 1 of 3

The mezzanine level contains the Rumpus/Kids area and home office. At 10m x 3.5m there's plenty of space for everybody.
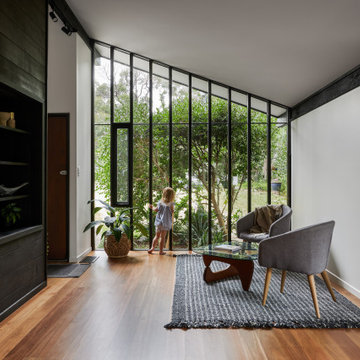
The alteration and addition of this 1967 Pettit+Sevitt MKII preserves the spirit of the Ken Woolley design, while meeting the needs of modern-day family life and optimising sunlight, breeze and views. Sitting at the edge of expansive bushland, it engages and connects with the natural surroundings and complies with the rigorous requirements of BAL FZ.
The rear addition was removed and rebuilt, with the new addition providing a fourth bedroom, second bathroom, larger laundry and a new family room. Extending the house longways is in keeping with the original built form, as is the split-level design, which maintains its flow and functionality. The skillion roof matches the existing profile and allows for a lofty skylight to bring light into the bathroom, and the distinctive Oregon beams have been retained and stained black. The west-facing deck off the family room was retained, and a roof added to temper the sunlight and heat and make indoor and outdoor living more comfortable.

Living room featuring vaulted ceiling painted in mauve from Dulux, with arched doorways, Elke paprika velvet chairs from Castelli and oak flooring laid in a herringbone pattern, with a matt lacquer, from our inner easter suburbs project in Melbourne, renovating a 1930’s Spanish art deco home. See more from our Arch Deco Project.
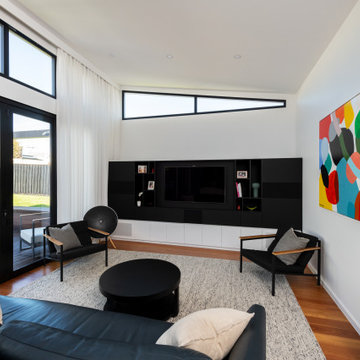
Extension to rear of Edwardian house, incorporating kitchen/living, bathroom, laundry and study. Built in entertainment unit to family room. Warm timber flooring. Black bifold doors. Soft sheer curtains
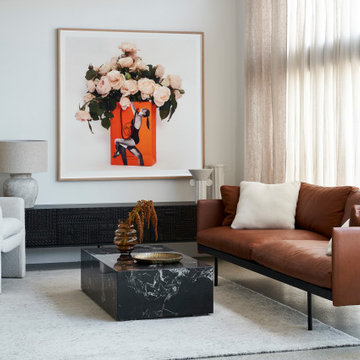
Featured here is the Cube Rectangular Coffee Table, Bureau Sofa, Merano Side Table, Ernest Table Lamp, Bagged IT (Hermes/Swing) Print, Cuddle Cushion, Glass Deco, Aluminium Tray, Curva Magazine Holder, Charlotte Lounge Chair, Ancestors Tabwa TV Cupboard and Acropolis Vase.
https://www.trithouse.com.au/styles/the-look-nov-2021
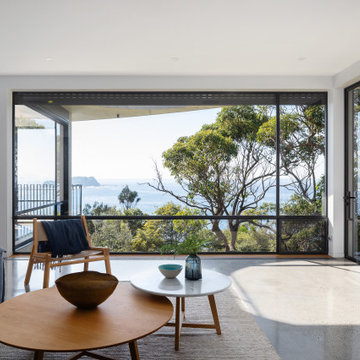
This complex build is underpinned by the use of detailed off-form concrete forms, exotic internal and external finishes, copper cladding and roofing, painted steel windows, bespoke joinery, traditional venetian render and highly detailed steel elements.
The detailing and craftsmanship is second-to-none, with the home displaying sympathy for its surroundings; evolving from its inception to creation.
White, Black Living Design Ideas
5





