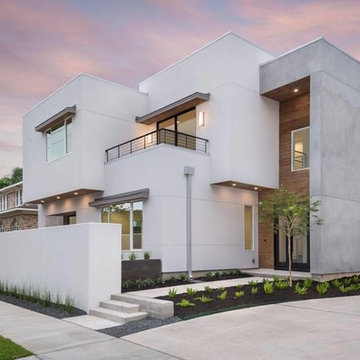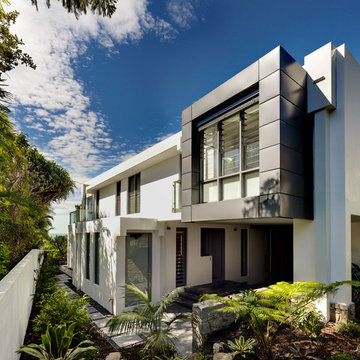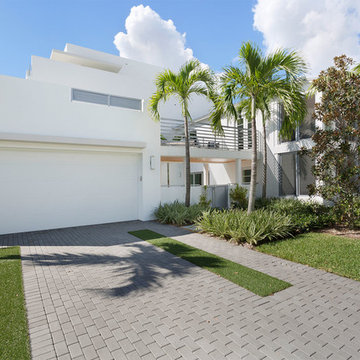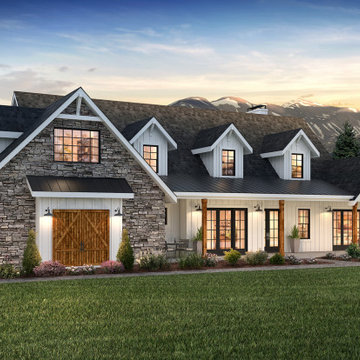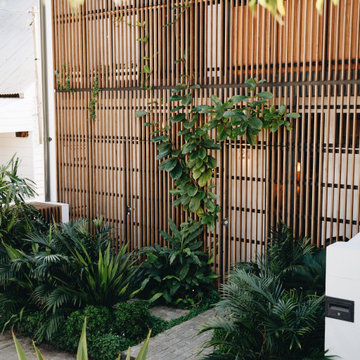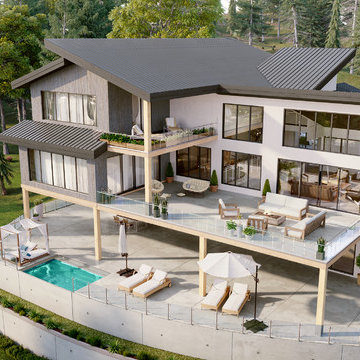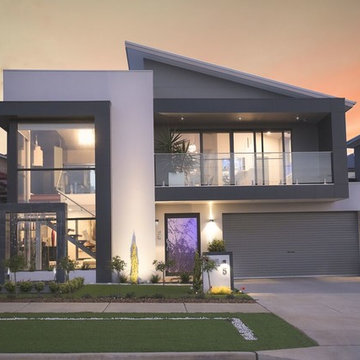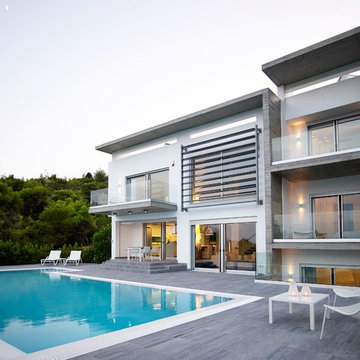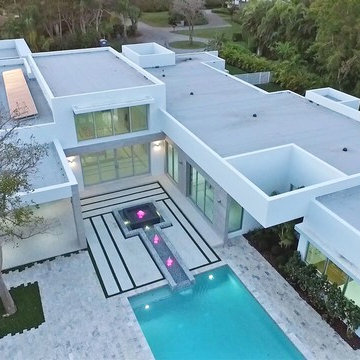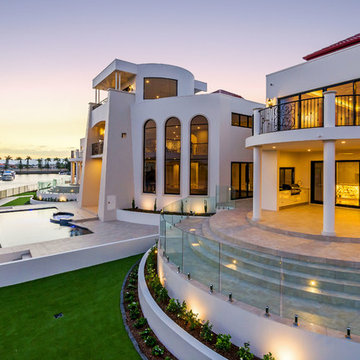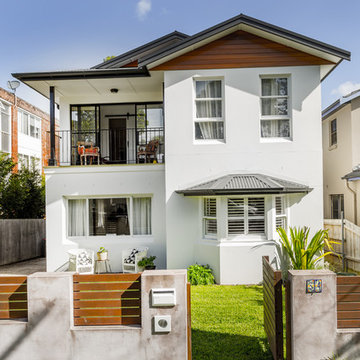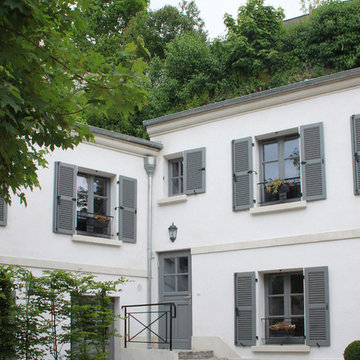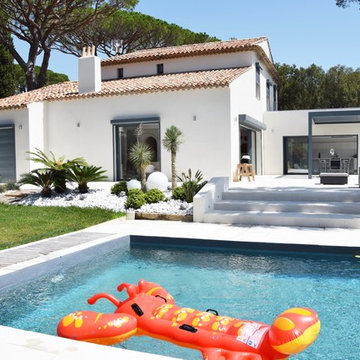White Concrete Exterior Design Ideas
Refine by:
Budget
Sort by:Popular Today
161 - 180 of 2,383 photos
Item 1 of 3
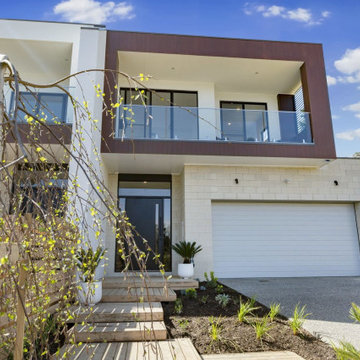
What a facade with impeccable street appeal. So many features with the black front door, timber feature, exposed aggregate driveway, timber steps, stone feature around the garage, feature lighting above the garage door, landscaping, the list goes on.
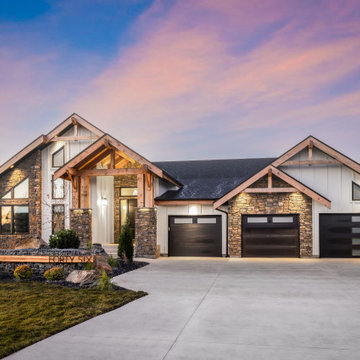
Nestled on the banks of the Assiniboine, this prairie lodge was built and designed to marry modern luxury with the rustic charm of a mountain chalet. With soaring tongue and groove ceilings, a massive rough cut stone fireplace, and exposed timber trusses this home is a gorgeous extension of nature. This family-oriented home was built with dedicated and unique spaces for everyone. Even the dog has its own room under the stairs! The master bedroom with its vaulted ceiling and rakehead windows takes full advantage of the river views and provides a unique feeling of sleeping in harmony with nature. Every aspect of this home has been customized to meet the requirements of the modern family.
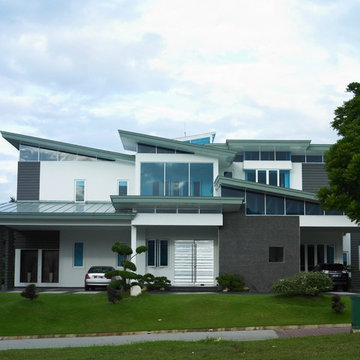
Modern Luxury Private Villa Interior Design. Call or Whatsapp at 0973539727. email: info@lucainteriordesign.com
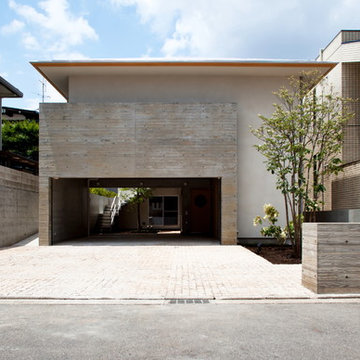
日本古来のどっしりと安定感のある建物にする為、道路から1m近く上がった敷地の道路側半分を掘り、道路レベルから建てることで、周囲より低く見えるようにしています。また、低い部分を重く、高い部分が軽く見えるえるように、下部をコンクリートの塊、上部を軽快に見えるような深い軒の屋根で表現し、軒の陰影がある重厚感のある和モダンな佇まいとしました。
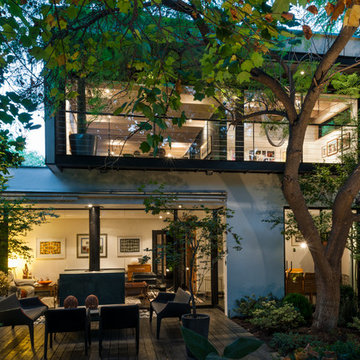
photo credits: Guy wenborne
A relatively small site (400 m2) with big trees has been the main source of inspiration of this house. Decisions have been made to improve the relationship between the interior of the house and the garden, both in ground and upper level. Thus, the project conceives the landscape as a part of the house, and this garden is also a sustainable barrier that regulates the temperature inside (mainly deciduous trees). An open plan has allowed large perspectives. Wherever it was possible, sliding doors allow spatial fluidity while still allow some privacy. Natural materials (wood and stone) reinforce the connection with the garden.
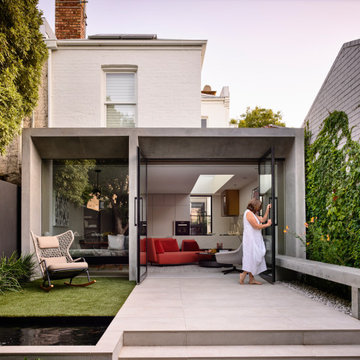
Large rear facade steel pivot doors and window, within a concrete portal frame, define the rear elevation, framing the landscaped garden.
Photo by Derek Swalwell.
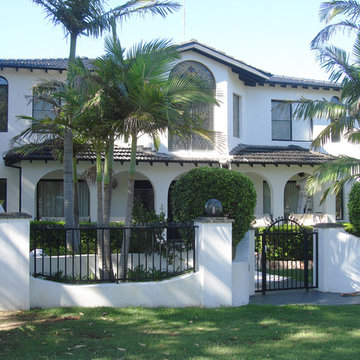
Mediterranean Style Three Story House Exterior Painting Scope of Work :
- Rendered Walls
- Retaining Walls
- Windows Sills
- Fascia Boards
- Eaves
- Columns
- Trims
- Pergola
Photo Credits :
Rainbow Painting Service Pty Ltd
White Concrete Exterior Design Ideas
9
