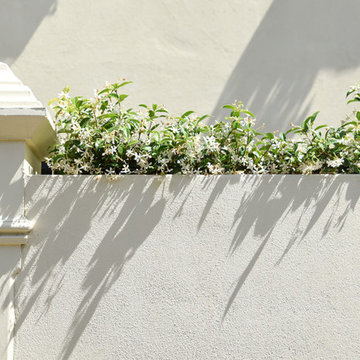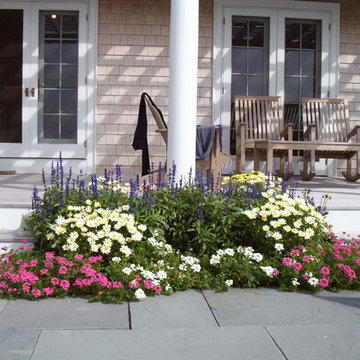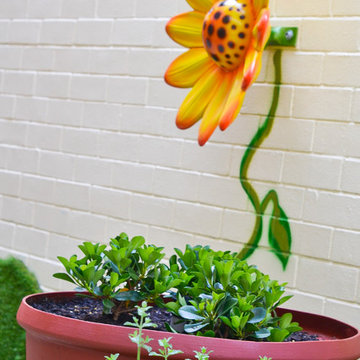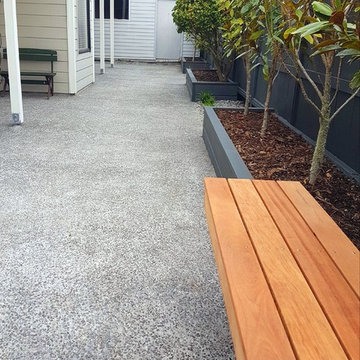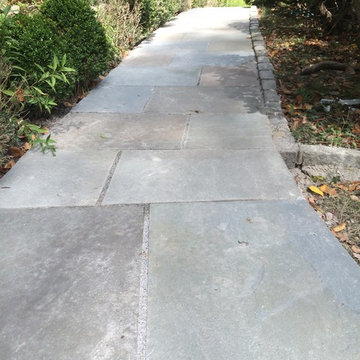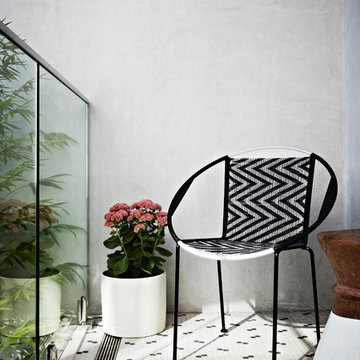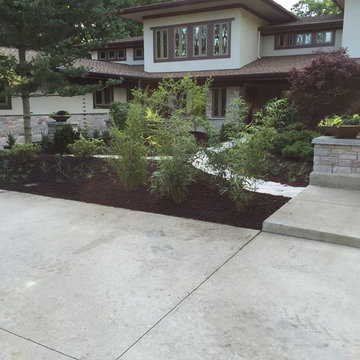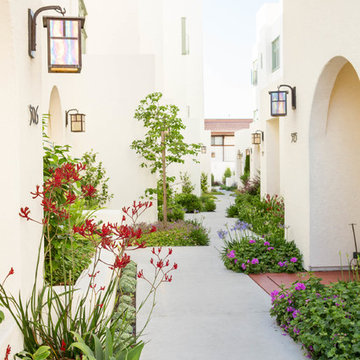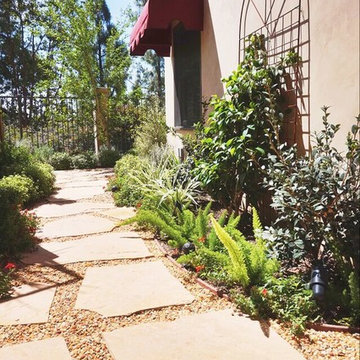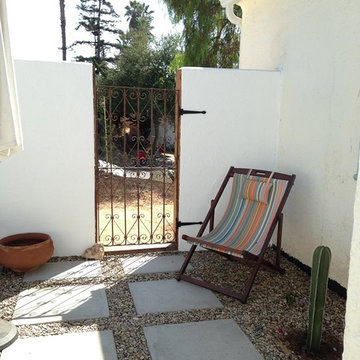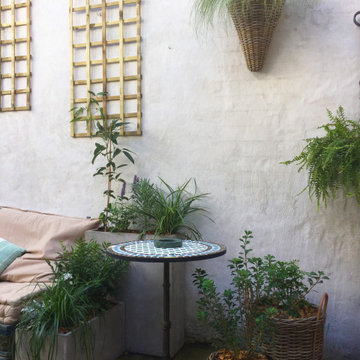White Courtyard Garden Design Ideas
Refine by:
Budget
Sort by:Popular Today
81 - 100 of 224 photos
Item 1 of 3
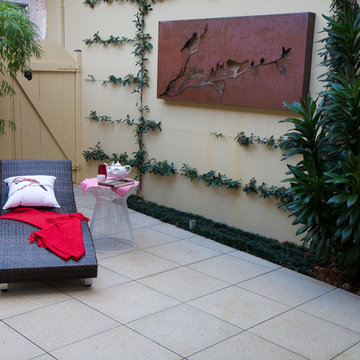
An opposing garage wall was strategically treated with a trellis design that would both soften and also bring attention to the rusted steel wall art. The main garden is designed with a deliberate tapered angle. This angle allows for a great design presentation with the modern pavers selected. This also created the opportunity for a narrow triangle garden positioned below the wall art.
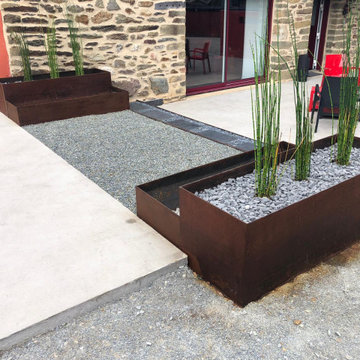
Voici la réalisation de l'un de nos clients. Il voulait des bac en acier corten pour habiller son extérieur. L'acier corten est un métal orange/marron qui s'auto-protège de l'oxydation en développant une couche protectrice à sa surface.
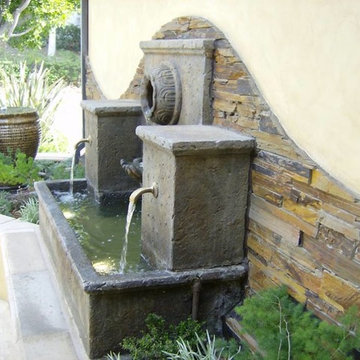
These water features we installed make this California mansion's entrance feel amazing and uplifting.
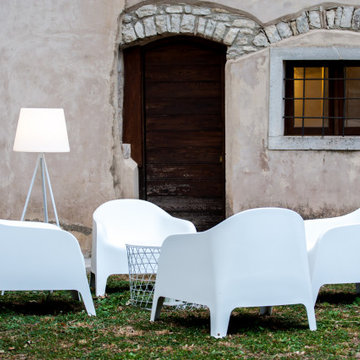
Progettazione, scelta arredi e direzione allestimento di "salotti" per esterni con realizzazione di una struttura in metallo su misura.
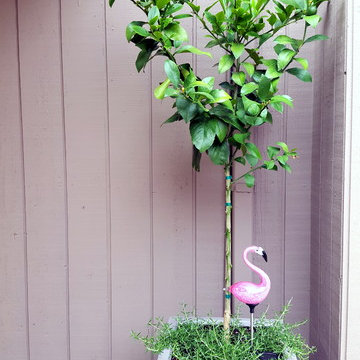
Courtyard makeover with green wall to hide an AC unit. New paving, pottery with Citrus tree and low water planting.
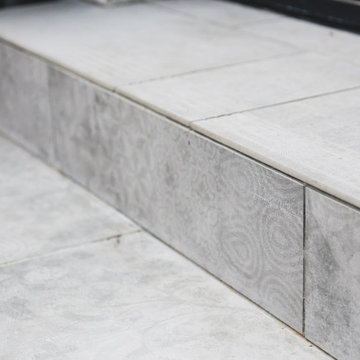
This garden was overgrown and not used at all by the property owners. The homeowners wanted a contemporary courtyard that was family friendly and modern.
To achieve this, materials were chosen to match the stylish interior of the house. Also by using lighter coloured material we were able to brighten up the garden. The printed porcelain paving gave a contemporary modern feel whilst introducing added interest. Cedar batten fencing was used to clad the boundaries to minimise the oppressive feel of the high boundaries and to introduce more light into the garden.
The cedar timber floating bench now provides a place to sit and entertain. It is also the perfect height for the clients’ children to use as a play bench.
To brighten up the dull and dark corner by the french doors, the original steps were clad in beautiful blue and grey encaustic tiles to add much needed colour and interest in an area that had been previously neglected.
This contemporary courtyard is now bright and welcoming and used by the property owners and their children on a daily basis.
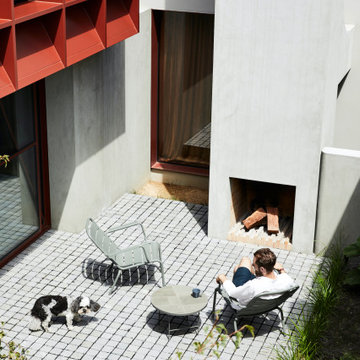
Visually unique and cohesive, Kennedy Nolan have delivered an innovative response to the alteration of this double-fronted Victorian. Through bold architectural expression, blandness has been avoided and in its place, an amplified sense of joyousness.
Architecture: Kennedy Nolan
Landscape Design: Amanda Oliver Gardens
Photography: Derek Swalwell
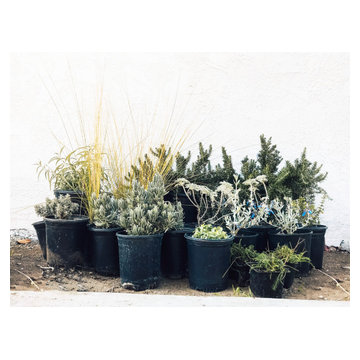
Low water landscaping with gorgeous silver and mediterranean foliage, warm accents and little blue flowers.
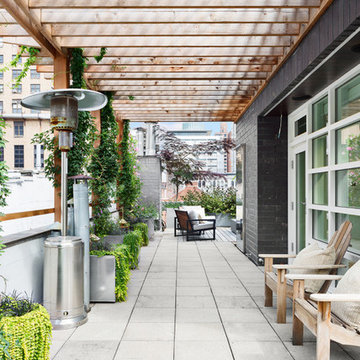
Custom Big Kahuna cedar pergola complements this New York City townhouse landscape. Landscape design by Synthesis Architecture of Port Washington, NY.
White Courtyard Garden Design Ideas
5
